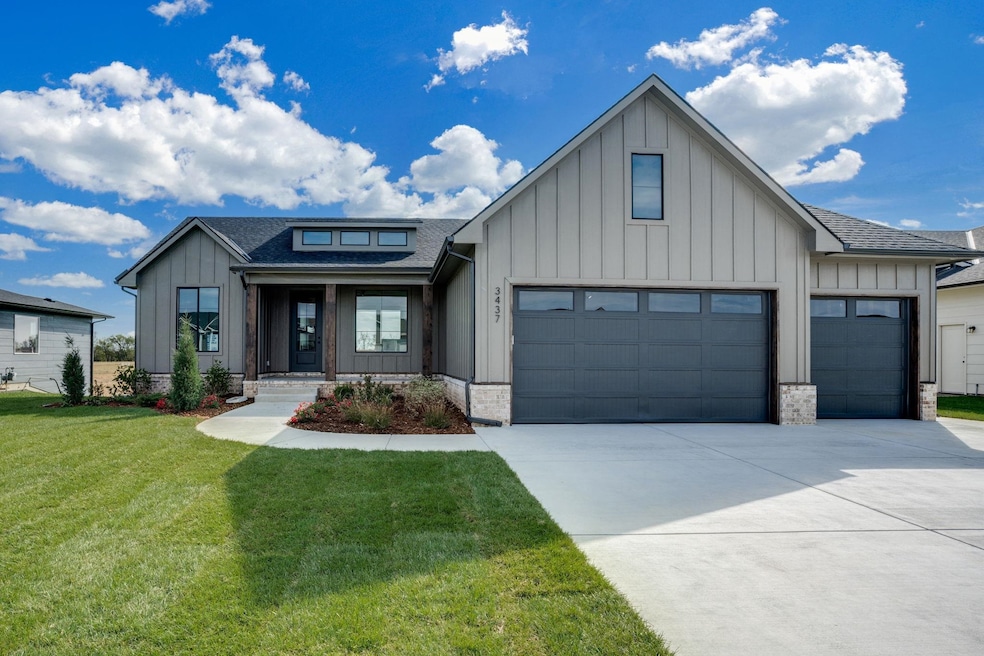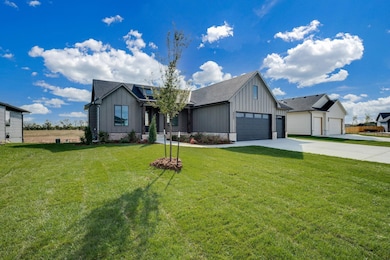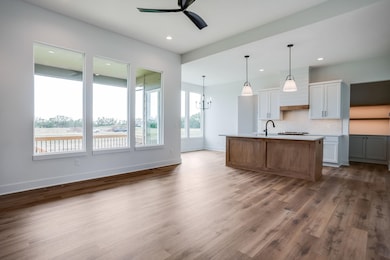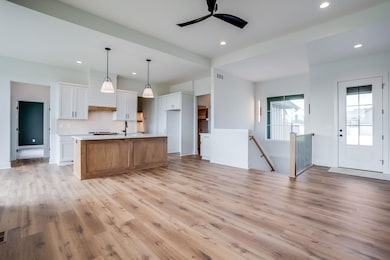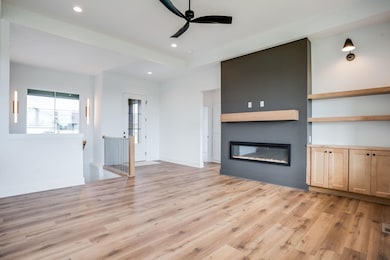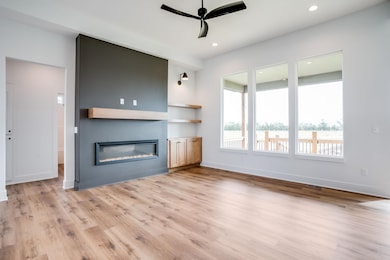3437 S Linden Wichita, KS 67210
Estimated payment $3,089/month
Highlights
- Community Lake
- Covered Patio or Porch
- Cul-De-Sac
- Community Pool
- Walk-In Pantry
- Storm Windows
About This Home
New Oakley plan by M & M Construction. Split Three bedroom, two full baths on the main level. Great room has beamed ceiling, accent wall featuring an electric fireplace and shelving on one side. Kitchen and dining are open to the great room which is great for entertaining. Features center island, quartz counter tops, abundant walk-in pantry and a lot of cabinets and storage. The lower level basement is finished with family room, two additional bedrooms, beautiful wet bar and full bath This home also has a three car garage with epoxy floor, sprinkler system, lawn and landscaping. Information is deemed reliable but not guaranteed and may change without prior notice. Taxes have not been completely spread and are estimated.
Listing Agent
Jacob Gibbs
J Russell Real Estate License #00251295 Listed on: 06/15/2025
Home Details
Home Type
- Single Family
Est. Annual Taxes
- $6,871
Year Built
- Built in 2025
Lot Details
- 0.25 Acre Lot
- Cul-De-Sac
- Sprinkler System
HOA Fees
- $50 Monthly HOA Fees
Parking
- 3 Car Garage
Home Design
- Composition Roof
Interior Spaces
- 1-Story Property
- Wet Bar
- Ceiling Fan
- Electric Fireplace
- Living Room
- Combination Kitchen and Dining Room
- Basement
Kitchen
- Walk-In Pantry
- Dishwasher
- Disposal
Flooring
- Carpet
- Luxury Vinyl Tile
Bedrooms and Bathrooms
- 5 Bedrooms
- Walk-In Closet
- 3 Full Bathrooms
Laundry
- Laundry Room
- Laundry on main level
- 220 Volts In Laundry
Home Security
- Storm Windows
- Fire and Smoke Detector
Outdoor Features
- Covered Deck
- Covered Patio or Porch
Schools
- Wineteer Elementary School
- Derby High School
Utilities
- Forced Air Heating and Cooling System
- Heating System Uses Natural Gas
Listing and Financial Details
- Assessor Parcel Number C67423
Community Details
Overview
- Association fees include recreation facility, gen. upkeep for common ar
- $300 HOA Transfer Fee
- Built by M&M Construction, LLC
- Rocky Ford Subdivision
- Community Lake
Recreation
- Community Playground
- Community Pool
Map
Home Values in the Area
Average Home Value in this Area
Property History
| Date | Event | Price | List to Sale | Price per Sq Ft |
|---|---|---|---|---|
| 06/15/2025 06/15/25 | For Sale | $467,088 | -- | $179 / Sq Ft |
Source: South Central Kansas MLS
MLS Number: 657232
- 3433 S Linden Ct
- 3323 S Linden Ct
- 12 S Dalton St
- 13 S Dalton St
- 11 S Dalton St
- 9014 E 33rd St S
- 9010 E 33rd St S
- 9104 E 33rd St S
- 9018 E 33rd St S
- 9108 E 33rd St S
- Cali Plan at Rocky Ford
- 1499 Plan at Rocky Ford
- Makynzi Plan at Rocky Ford
- Bellemare Plan at Rocky Ford
- Tory Plan at Rocky Ford
- Tessa Plan at Rocky Ford
- Talin Plan at Rocky Ford
- 1720 Flex Plan at Rocky Ford
- 1702 Flex Plan at Rocky Ford
- Avanti Plan at Rocky Ford
- 8160 E 34th Ct S
- 8070 E 34th Ct S
- 2200 S Rock Rd
- 2156 S White Oak Dr
- 1900 S Rock Rd
- 1832 S Griffith St
- 1770 S Rock Rd
- 3161 S George Washington Blvd
- 9320 E Osie St
- 9211 E Harry St
- 8131 E Harry St
- 1940 S Woodlawn Blvd
- 8800 E Harry St
- 8406 E Harry St
- 2919 S George Washington Blvd
- 2929 S Bunker Hill Dr
- 9100 E Harry St
- 1109 S Paige St
- 1109 S Breckenridge Ct
- 1157 S Webb Rd
