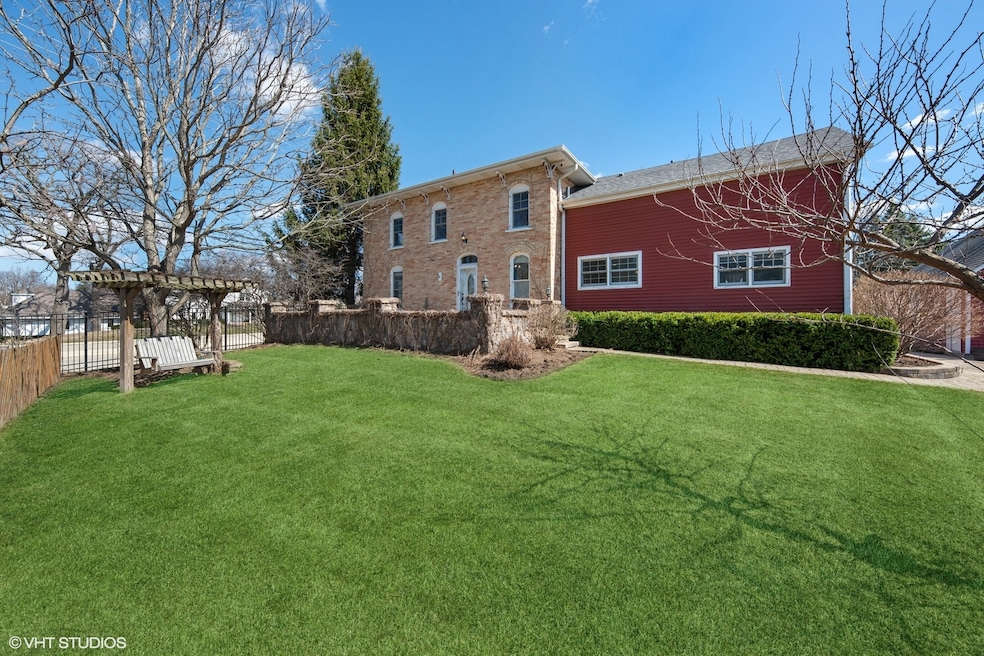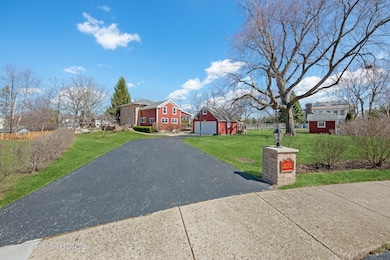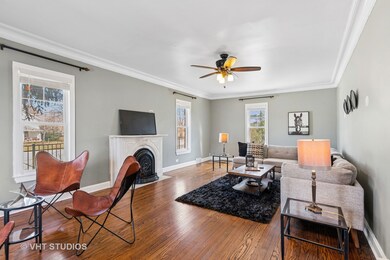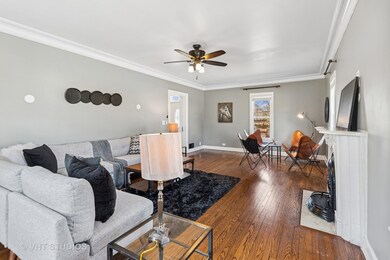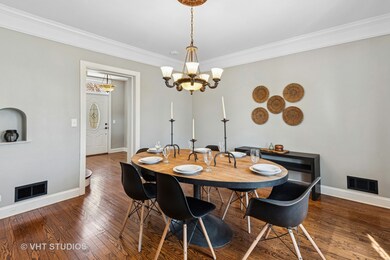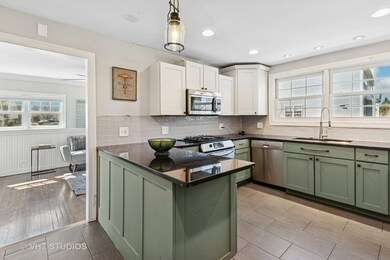
34375 N Bobolink Trail Grayslake, IL 60030
Highlights
- 0.56 Acre Lot
- Deck
- Living Room with Fireplace
- Woodland Elementary School Rated A-
- Property is near a park
- Wood Flooring
About This Home
As of April 2025You've never seen one like this before! Rare opportunity to own this one of a kind, updated, turn of the century home sitting on more than half an acre of land. Enter into your formal foyer and gaze at the stately curved staircase. The large living room features an incredible marble fireplace. The separate dining room is great for family dinners or entertaining. The bright kitchen boasts granite countertops and an updated look with dual colored cabinetry. Plenty of storage space plus pantry. Relax in your sunroom and enjoy the electric fireplace in the colder months, or open the double doors leading to the huge partially covered deck with outdoor fireplace and ceiling fan. Head upstairs to all 3 bedrooms. The primary bedroom features a walk-in closet and en-suite bathroom with separate shower and giant jetted tub. The other 2 bedrooms are generously sized and full of sunlight. Laundry hook-up also on the second floor! What really makes the home even more incredible is the outdoor spaces. Aside from the attached deck, there is a stone firepit and seating area, as well as a large pergola with a whirlpool spa! Walk out to your gated vegetable garden, or swing on the quaint wooden tree swing. The garage has new foundation and vinyl siding and is topped with an added loft workshop/storage area with full electric. Storage is never an issue with the additional garden storage shed. Beautiful landscaping with irrigation system (wi-fi controlled!), mature fruit trees, roses bushes and huge oak tree! If you are looking for an outdoor oasis, this is the home for you. 2022 complete tear-off new roof! Part of prestigious Stonebridge subdivision and minutes from I-94, Gurnee Mills and Six Flags Great America. Neighborhood park with playground, paved asphalt path, open area and wetland. Riding stable on Washington is across the street from subdivision.
Last Agent to Sell the Property
@properties Christie's International Real Estate License #475166770 Listed on: 03/26/2025

Home Details
Home Type
- Single Family
Est. Annual Taxes
- $5,609
Year Built
- Built in 1916 | Remodeled in 2013
Lot Details
- 0.56 Acre Lot
- Lot Dimensions are 173x130x129x116x70
- Paved or Partially Paved Lot
HOA Fees
- $40 Monthly HOA Fees
Parking
- 2 Car Garage
- Driveway
Home Design
- Farmhouse Style Home
- Brick Exterior Construction
- Stone Foundation
- Asphalt Roof
Interior Spaces
- 2,353 Sq Ft Home
- 2-Story Property
- Wood Burning Fireplace
- Family Room
- Living Room with Fireplace
- 2 Fireplaces
- Formal Dining Room
- Unfinished Attic
Kitchen
- Range
- Microwave
- Dishwasher
Flooring
- Wood
- Ceramic Tile
Bedrooms and Bathrooms
- 3 Bedrooms
- 3 Potential Bedrooms
- Whirlpool Bathtub
- Separate Shower
Laundry
- Laundry Room
- Gas Dryer Hookup
Basement
- Partial Basement
- Sump Pump
Outdoor Features
- Deck
- Patio
Location
- Property is near a park
Schools
- Woodland Elementary School
- Woodland Middle School
- Warren Township High School
Utilities
- Forced Air Heating and Cooling System
- Heating System Uses Natural Gas
Community Details
- Stoneridge Subdivision
Listing and Financial Details
- Homeowner Tax Exemptions
Ownership History
Purchase Details
Home Financials for this Owner
Home Financials are based on the most recent Mortgage that was taken out on this home.Purchase Details
Purchase Details
Home Financials for this Owner
Home Financials are based on the most recent Mortgage that was taken out on this home.Purchase Details
Home Financials for this Owner
Home Financials are based on the most recent Mortgage that was taken out on this home.Purchase Details
Home Financials for this Owner
Home Financials are based on the most recent Mortgage that was taken out on this home.Purchase Details
Home Financials for this Owner
Home Financials are based on the most recent Mortgage that was taken out on this home.Purchase Details
Home Financials for this Owner
Home Financials are based on the most recent Mortgage that was taken out on this home.Similar Homes in Grayslake, IL
Home Values in the Area
Average Home Value in this Area
Purchase History
| Date | Type | Sale Price | Title Company |
|---|---|---|---|
| Warranty Deed | $466,000 | None Listed On Document | |
| Quit Claim Deed | -- | None Listed On Document | |
| Warranty Deed | $415,000 | Codilis & Associates Pc | |
| Interfamily Deed Transfer | -- | Bchh Inc | |
| Interfamily Deed Transfer | -- | None Available | |
| Warranty Deed | $265,000 | Fidelity National Title | |
| Warranty Deed | $190,000 | First American Title |
Mortgage History
| Date | Status | Loan Amount | Loan Type |
|---|---|---|---|
| Previous Owner | $332,000 | New Conventional | |
| Previous Owner | $188,000 | New Conventional | |
| Previous Owner | $212,000 | New Conventional | |
| Previous Owner | $143,470 | New Conventional | |
| Previous Owner | $150,000 | Unknown | |
| Previous Owner | $78,000 | Credit Line Revolving | |
| Previous Owner | $52,000 | Unknown |
Property History
| Date | Event | Price | Change | Sq Ft Price |
|---|---|---|---|---|
| 04/16/2025 04/16/25 | Sold | $466,000 | +0.2% | $198 / Sq Ft |
| 03/30/2025 03/30/25 | Pending | -- | -- | -- |
| 03/26/2025 03/26/25 | For Sale | $465,000 | +12.0% | $198 / Sq Ft |
| 01/28/2022 01/28/22 | Sold | $415,000 | +3.8% | $176 / Sq Ft |
| 01/03/2022 01/03/22 | Pending | -- | -- | -- |
| 12/25/2021 12/25/21 | For Sale | $399,900 | +50.9% | $170 / Sq Ft |
| 03/28/2014 03/28/14 | Sold | $265,000 | -6.6% | $113 / Sq Ft |
| 02/24/2014 02/24/14 | Pending | -- | -- | -- |
| 11/13/2013 11/13/13 | Price Changed | $283,700 | -5.1% | $121 / Sq Ft |
| 05/31/2013 05/31/13 | Price Changed | $299,000 | -14.3% | $127 / Sq Ft |
| 05/07/2013 05/07/13 | For Sale | $349,000 | -- | $148 / Sq Ft |
Tax History Compared to Growth
Tax History
| Year | Tax Paid | Tax Assessment Tax Assessment Total Assessment is a certain percentage of the fair market value that is determined by local assessors to be the total taxable value of land and additions on the property. | Land | Improvement |
|---|---|---|---|---|
| 2024 | $8,566 | $105,808 | $11,131 | $94,677 |
| 2023 | $8,566 | $98,234 | $10,334 | $87,900 |
| 2022 | $5,609 | $62,500 | $8,196 | $54,304 |
| 2021 | $4,951 | $59,992 | $7,867 | $52,125 |
| 2020 | $4,757 | $58,518 | $7,674 | $50,844 |
| 2019 | $4,661 | $56,819 | $7,451 | $49,368 |
| 2018 | $7,546 | $89,890 | $37,711 | $52,179 |
| 2017 | $7,563 | $86,213 | $36,631 | $49,582 |
| 2016 | $7,536 | $82,374 | $35,000 | $47,374 |
| 2015 | $7,326 | $78,124 | $33,194 | $44,930 |
| 2014 | $6,633 | $71,673 | $32,492 | $39,181 |
| 2012 | $6,282 | $72,222 | $32,741 | $39,481 |
Agents Affiliated with this Home
-
Pam MacPherson

Seller's Agent in 2025
Pam MacPherson
@ Properties
(847) 508-8048
2 in this area
394 Total Sales
-
Lisa Prendergast

Buyer's Agent in 2025
Lisa Prendergast
Keller Williams Success Realty
(224) 723-0465
3 in this area
90 Total Sales
-
s
Seller's Agent in 2022
scott hildebrecht
Real People Realty
-

Buyer's Agent in 2022
Jacqueline Casino
Redfin Corporation
(224) 699-5002
-
Sally Marsch

Seller's Agent in 2014
Sally Marsch
Baird Warner
(847) 912-3210
10 in this area
39 Total Sales
-
Jacquie Lewis

Buyer's Agent in 2014
Jacquie Lewis
Compass
(847) 858-2155
35 Total Sales
Map
Source: Midwest Real Estate Data (MRED)
MLS Number: 12321069
APN: 07-19-301-078
- 34405 N Bobolink Trail
- 18485 W Springwood Dr
- 18376 W Springwood Dr
- 7702 Geneva Dr Unit 1
- 528 Cliffwood Ln
- 7612 Cascade Way
- 735 Ravinia Dr
- 34741 N Lake Shore Dr
- 7817 Cascade Way
- 7393 Cascade Way Unit 1
- 400 Seafarer Dr
- 34871 N Lake Shore Dr
- 33978 N Lake Rd
- 33945 N Lake Rd
- 34017 N Prospect Dr
- 534 Capital Ln
- 527 Capital Ln
- 801 Fieldale Ln
- 968 Knowles Rd
- 400 Saint Andrews Ln
