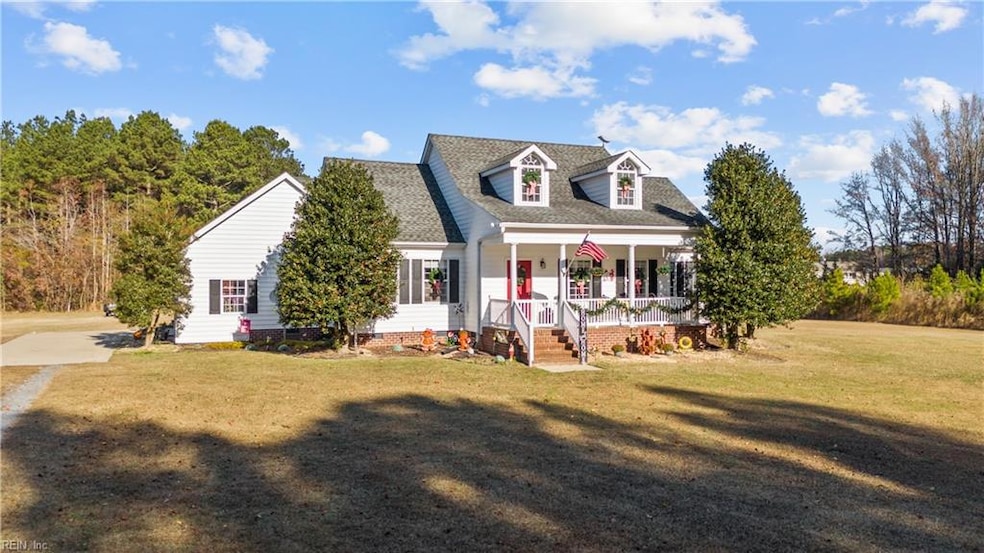
Highlights
- Horses Allowed On Property
- Traditional Architecture
- Hydromassage or Jetted Bathtub
- Finished Room Over Garage
- Main Floor Primary Bedroom
- Attic
About This Home
As of March 2025WHOLE HOME GENERATOR! Are you ready for a peaceful country home surrounded by natural beauty? LOOK NO FURTHER!!! Here is a picturesque 5 bedroom 2 bath home on 1 acre of land. Enjoy watching the deer and wild turkey meander through your back yard as you sip your morning coffee. The home features a 1 1/2 car attached garage as well as a spacious 2 car detached garage / workshop. Your family will find comfort during inclement weather since this home is equipped with a Generac 22 KW whole house generator powered by a 500 gallon propane tank. 3 bedrooms, including the primary bedroom, are on the first floor. You really need to see this one!
Home Details
Home Type
- Single Family
Est. Annual Taxes
- $2,436
Year Built
- Built in 2006
Lot Details
- 1 Acre Lot
- Property is zoned A-1
Home Design
- Traditional Architecture
- Asphalt Shingled Roof
- Vinyl Siding
Interior Spaces
- 2,214 Sq Ft Home
- 2-Story Property
- Ceiling Fan
- Propane Fireplace
- Utility Closet
- Crawl Space
- Attic
Kitchen
- Electric Range
- Microwave
- Dishwasher
Flooring
- Carpet
- Laminate
- Ceramic Tile
Bedrooms and Bathrooms
- 5 Bedrooms
- Primary Bedroom on Main
- En-Suite Primary Bedroom
- 2 Full Bathrooms
- Hydromassage or Jetted Bathtub
Laundry
- Dryer
- Washer
Parking
- 3 Garage Spaces | 1 Attached and 2 Detached
- Finished Room Over Garage
- Garage Door Opener
- Driveway
Outdoor Features
- Patio
- Porch
Schools
- Nottoway Elementary School
- Southampton Middle School
- Southampton High School
Utilities
- Central Air
- Heat Pump System
- Generator Hookup
- Well
- Electric Water Heater
- Fuel Tank
- Septic System
- Satellite Dish
Additional Features
- Standby Generator
- Horses Allowed On Property
Community Details
- No Home Owners Association
- All Others Area 68 Subdivision
Ownership History
Purchase Details
Similar Home in Zuni, VA
Home Values in the Area
Average Home Value in this Area
Purchase History
| Date | Type | Sale Price | Title Company |
|---|---|---|---|
| Deed | $280,900 | -- |
Mortgage History
| Date | Status | Loan Amount | Loan Type |
|---|---|---|---|
| Open | $440,000 | New Conventional | |
| Closed | $265,037 | VA |
Property History
| Date | Event | Price | Change | Sq Ft Price |
|---|---|---|---|---|
| 03/03/2025 03/03/25 | Sold | $440,000 | 0.0% | $199 / Sq Ft |
| 02/12/2025 02/12/25 | Pending | -- | -- | -- |
| 01/13/2025 01/13/25 | Price Changed | $440,000 | -1.1% | $199 / Sq Ft |
| 12/14/2024 12/14/24 | Price Changed | $445,000 | -1.1% | $201 / Sq Ft |
| 12/03/2024 12/03/24 | For Sale | $450,000 | -- | $203 / Sq Ft |
Tax History Compared to Growth
Tax History
| Year | Tax Paid | Tax Assessment Tax Assessment Total Assessment is a certain percentage of the fair market value that is determined by local assessors to be the total taxable value of land and additions on the property. | Land | Improvement |
|---|---|---|---|---|
| 2024 | $2,942 | $414,400 | $45,000 | $369,400 |
| 2023 | $2,436 | $273,700 | $32,000 | $241,700 |
| 2022 | $2,436 | $273,700 | $32,000 | $241,700 |
| 2021 | $2,436 | $273,700 | $32,000 | $241,700 |
| 2020 | $2,436 | $273,700 | $32,000 | $241,700 |
| 2019 | $2,450 | $273,700 | $32,000 | $241,700 |
| 2018 | $2,326 | $273,700 | $32,000 | $241,700 |
| 2017 | $2,212 | $260,200 | $30,000 | $230,200 |
| 2016 | -- | $260,200 | $0 | $0 |
| 2015 | -- | $0 | $0 | $0 |
| 2013 | -- | $0 | $0 | $0 |
Agents Affiliated with this Home
-
Ron Bagwell

Seller's Agent in 2025
Ron Bagwell
Iron Valley Real Estate Prestige
(757) 348-7505
53 Total Sales
-
Eric Edwards

Seller Co-Listing Agent in 2025
Eric Edwards
Iron Valley Real Estate Prestige
(757) 416-8086
350 Total Sales
-
Saphire Nolan-Barnett

Buyer's Agent in 2025
Saphire Nolan-Barnett
Keller Williams Realty Town Center
(757) 359-0612
74 Total Sales
Map
Source: Real Estate Information Network (REIN)
MLS Number: 10562022
APN: 36-3-3
- 34337 Unity Rd
- 34275 Unity Rd
- 14387 Tucker Swamp Rd
- 18203 1st Baptist Church Dr
- 5014 Duck Town Rd
- 37291 Seacock Chapel Rd
- 6043 W Blackwater Rd
- 33069 Sandy Creek Dr
- 2AC Joyners Bridge Rd
- 32477 Sandy Creek Dr
- 10159 Ivor Rd
- 33069 Pebble Brook Dr
- 0 Ivor Rd
- 6190 W Blackwater Rd
- 32473 Pebble Brook Dr
- 5217 Blackie Ln
- 18038 Darden Scout Rd
- 35230 Amanda Loop
- 8724 Ivor Rd
- 27035 Colosse Rd
