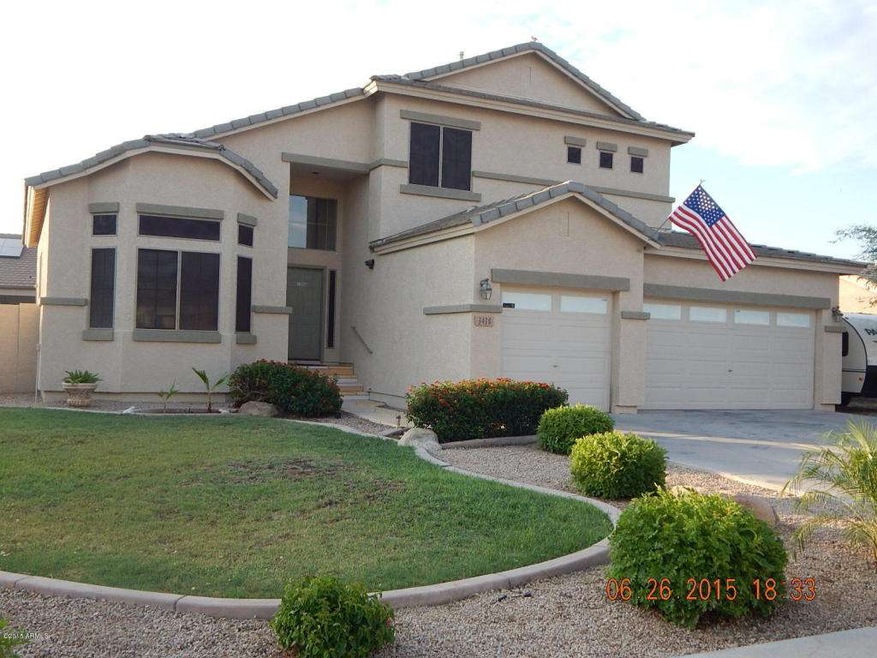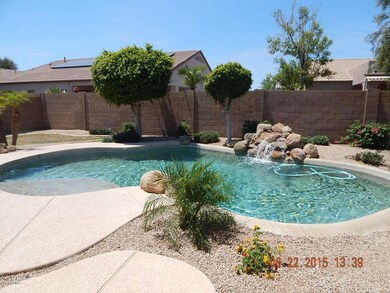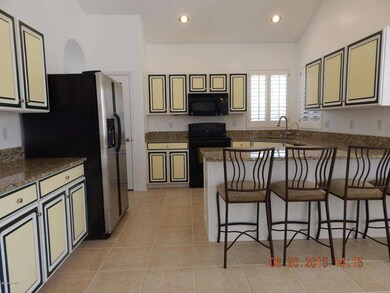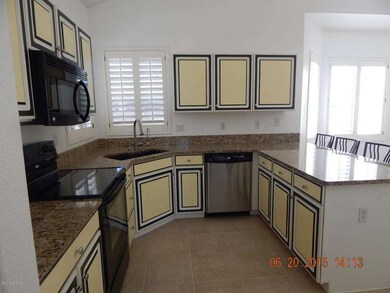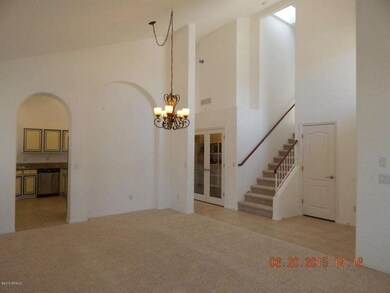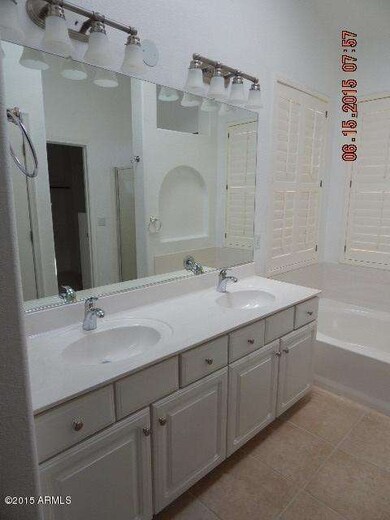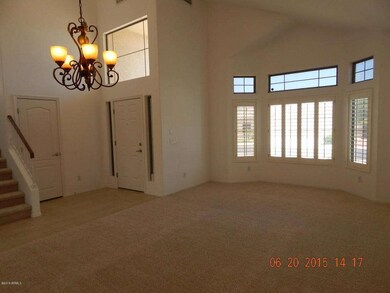
3438 E Mockingbird Dr Gilbert, AZ 85234
Val Vista NeighborhoodHighlights
- Heated Spa
- 0.22 Acre Lot
- Vaulted Ceiling
- Carol Rae Ranch Elementary Rated A-
- Contemporary Architecture
- Wood Flooring
About This Home
As of July 2021HUGE PRICE REDUCTION!! BELLS & WHISTLES YOU ASK? THIS HOME HAS A TON!! GRANITE C-TOPS, HIGH CEILINGS AND VAULTS, PLANT SHELVING, PLANTATION SHUTTERS, UPGRADED FLOORING, FORMAL DINING & LIVING ROOM PLUS DINING OFF THE KIT. FAMILY ROOM W/GAS FP & SURROUND SOUND. MAS BDRM W/VAULTS, BALCONY, PLANT SHELF & DBL DOOR ENTRY! PEBBLE TEC POOL W/WATERFALL, HEATED SPA, FENCED SIDE YARD FOR PETS, 3 CAR GARAGE W/EXTRA STGE RACKS! 1 BDRM & 1 BATH DOWNSTAIRS!! AUTO WATER/DRIP SYSTEMS FRONT & BACK WITH LUSH LANDSCAPING!! CAROL RAE RANCH SCHOOL!! SUPER LOCATION, 2 MILES FROM 60 & 3 MILES TO 202. SELLER IS OWNER/AGENT AND RELATED TO LISTING AGENT
Last Agent to Sell the Property
Superlative Realty License #SA025554000 Listed on: 06/18/2015

Home Details
Home Type
- Single Family
Est. Annual Taxes
- $1,854
Year Built
- Built in 2001
Lot Details
- 9,670 Sq Ft Lot
- Desert faces the front and back of the property
- Block Wall Fence
- Front and Back Yard Sprinklers
- Sprinklers on Timer
- Grass Covered Lot
Parking
- 3 Car Direct Access Garage
- Garage Door Opener
Home Design
- Contemporary Architecture
- Wood Frame Construction
- Tile Roof
- Concrete Roof
- Stucco
Interior Spaces
- 2,109 Sq Ft Home
- 2-Story Property
- Vaulted Ceiling
- Ceiling Fan
- Skylights
- Gas Fireplace
- Double Pane Windows
- Solar Screens
- Family Room with Fireplace
- Security System Owned
Kitchen
- Eat-In Kitchen
- Breakfast Bar
- Built-In Microwave
- Dishwasher
- Granite Countertops
Flooring
- Wood
- Carpet
- Tile
Bedrooms and Bathrooms
- 4 Bedrooms
- Walk-In Closet
- Primary Bathroom is a Full Bathroom
- 3 Bathrooms
- Dual Vanity Sinks in Primary Bathroom
- Bathtub With Separate Shower Stall
Laundry
- Laundry in unit
- Washer and Dryer Hookup
Accessible Home Design
- Multiple Entries or Exits
Pool
- Heated Spa
- Play Pool
- Above Ground Spa
Outdoor Features
- Balcony
- Covered patio or porch
- Playground
Schools
- Carol Rae Ranch Elementary School
- Highland Jr High Middle School
- Highland High School
Utilities
- Refrigerated Cooling System
- Heating System Uses Natural Gas
- Water Filtration System
- High Speed Internet
- Cable TV Available
Listing and Financial Details
- Tax Lot 50
- Assessor Parcel Number 309-26-050
Community Details
Overview
- Property has a Home Owners Association
- The Mariposa Group Association, Phone Number (480) 545-1745
- Built by DAVE BROWN
- Dave Brown 172Nd Street And Guadalupe Subdivision, Rhapsody Floorplan
Recreation
- Community Playground
- Bike Trail
Ownership History
Purchase Details
Home Financials for this Owner
Home Financials are based on the most recent Mortgage that was taken out on this home.Purchase Details
Home Financials for this Owner
Home Financials are based on the most recent Mortgage that was taken out on this home.Purchase Details
Home Financials for this Owner
Home Financials are based on the most recent Mortgage that was taken out on this home.Purchase Details
Home Financials for this Owner
Home Financials are based on the most recent Mortgage that was taken out on this home.Purchase Details
Purchase Details
Home Financials for this Owner
Home Financials are based on the most recent Mortgage that was taken out on this home.Purchase Details
Home Financials for this Owner
Home Financials are based on the most recent Mortgage that was taken out on this home.Similar Homes in the area
Home Values in the Area
Average Home Value in this Area
Purchase History
| Date | Type | Sale Price | Title Company |
|---|---|---|---|
| Warranty Deed | $490,000 | Great American Ttl Agcy Inc | |
| Warranty Deed | $302,000 | Stewart Title & Tr Phoenix I | |
| Special Warranty Deed | $245,000 | Great American Title Agency | |
| Special Warranty Deed | $245,000 | Great American Title Agency | |
| Interfamily Deed Transfer | -- | Great American Title Agency | |
| Trustee Deed | $283,650 | None Available | |
| Warranty Deed | $376,500 | First American Title Ins Co | |
| Special Warranty Deed | $233,900 | First American Title Ins Co |
Mortgage History
| Date | Status | Loan Amount | Loan Type |
|---|---|---|---|
| Open | $390,000 | New Conventional | |
| Previous Owner | $170,000 | New Conventional | |
| Previous Owner | $75,000 | Credit Line Revolving | |
| Previous Owner | $196,000 | Purchase Money Mortgage | |
| Previous Owner | $196,000 | Purchase Money Mortgage | |
| Previous Owner | $75,300 | Stand Alone Second | |
| Previous Owner | $301,200 | Purchase Money Mortgage | |
| Previous Owner | $50,000 | Credit Line Revolving | |
| Previous Owner | $210,500 | No Value Available |
Property History
| Date | Event | Price | Change | Sq Ft Price |
|---|---|---|---|---|
| 07/15/2021 07/15/21 | Sold | $490,000 | +6.5% | $232 / Sq Ft |
| 05/25/2021 05/25/21 | For Sale | $460,000 | +52.3% | $218 / Sq Ft |
| 09/30/2015 09/30/15 | Sold | $302,000 | -2.5% | $143 / Sq Ft |
| 09/10/2015 09/10/15 | Pending | -- | -- | -- |
| 07/13/2015 07/13/15 | Price Changed | $309,900 | -3.1% | $147 / Sq Ft |
| 07/02/2015 07/02/15 | Price Changed | $319,900 | -2.9% | $152 / Sq Ft |
| 06/23/2015 06/23/15 | Price Changed | $329,500 | -2.4% | $156 / Sq Ft |
| 06/18/2015 06/18/15 | For Sale | $337,500 | -- | $160 / Sq Ft |
Tax History Compared to Growth
Tax History
| Year | Tax Paid | Tax Assessment Tax Assessment Total Assessment is a certain percentage of the fair market value that is determined by local assessors to be the total taxable value of land and additions on the property. | Land | Improvement |
|---|---|---|---|---|
| 2025 | $2,163 | $28,710 | -- | -- |
| 2024 | $2,177 | $27,343 | -- | -- |
| 2023 | $2,177 | $43,660 | $8,730 | $34,930 |
| 2022 | $2,111 | $32,830 | $6,560 | $26,270 |
| 2021 | $2,219 | $31,930 | $6,380 | $25,550 |
| 2020 | $2,183 | $29,720 | $5,940 | $23,780 |
| 2019 | $2,010 | $27,680 | $5,530 | $22,150 |
| 2018 | $1,949 | $26,220 | $5,240 | $20,980 |
| 2017 | $1,883 | $25,500 | $5,100 | $20,400 |
| 2016 | $1,899 | $24,480 | $4,890 | $19,590 |
| 2015 | $1,775 | $22,860 | $4,570 | $18,290 |
Agents Affiliated with this Home
-
Suzanne Daniels
S
Seller's Agent in 2021
Suzanne Daniels
Opendoor Brokerage, LLC
(916) 813-7516
-
Z
Seller Co-Listing Agent in 2021
Zane Daniels
DeLex Realty
-
Kimberly D. Hunter

Buyer's Agent in 2021
Kimberly D. Hunter
RE/MAX
(602) 695-4163
1 in this area
19 Total Sales
-
K
Buyer's Agent in 2021
Kimberly D. Hunter O'Rourke
RE/MAX
-
Stacey Robertson
S
Seller's Agent in 2015
Stacey Robertson
Superlative Realty
(623) 487-5096
7 Total Sales
-
Lori Wegner

Buyer's Agent in 2015
Lori Wegner
Realty One Group
(602) 697-6913
2 in this area
57 Total Sales
Map
Source: Arizona Regional Multiple Listing Service (ARMLS)
MLS Number: 5295801
APN: 309-26-050
- 3335 E San Angelo Ave
- 3269 E San Remo Ave
- 3555 E Feather Ave
- 3379 E San Pedro Ave
- 3453 E Caleb Way
- 3618 E Feather Ave
- 3668 E Cody Ave
- 3713 E Encinas Ave
- 3065 E Harvard Ave
- 3152 E San Pedro Ct
- 3804 E Encinas Ave
- 3177 E Redfield Rd
- 3856 E Encinas Ave
- 3436 E Gary Way
- 3898 E San Remo Ave
- 3823 E Kroll Dr
- 3175 E Merrill Ave
- 1161 N Cole Dr
- 17248 E Desert Ln
- 3535 E Melody Ln
