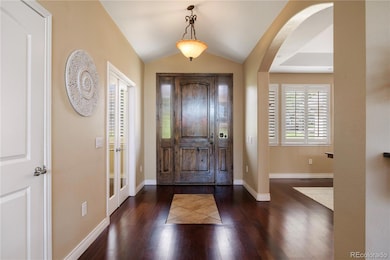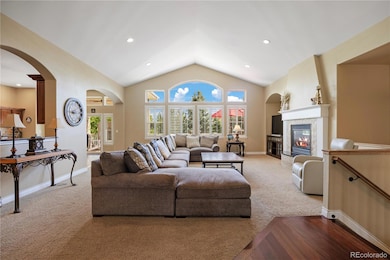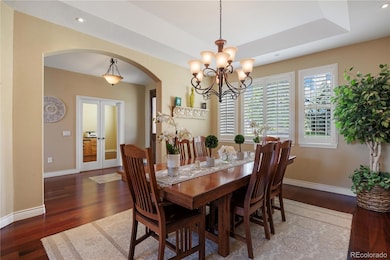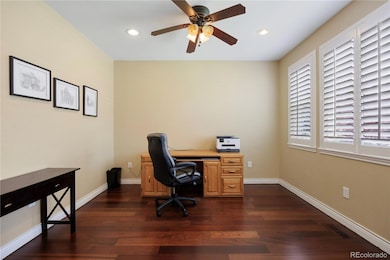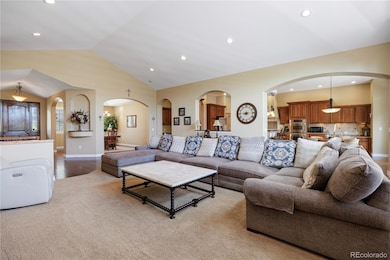3438 Elk Run Dr Castle Rock, CO 80109
The Meadows NeighborhoodEstimated payment $5,933/month
Highlights
- Spa
- Located in a master-planned community
- 0.34 Acre Lot
- Soaring Hawk Elementary School Rated A-
- Primary Bedroom Suite
- Open Floorplan
About This Home
Featuring a rare, walk-out ranch in Soaring Eagle Estates with stunning curb-appeal! This beautiful Great Room ranch offers a spacious sunlit Primary Suite with 5-piece bath and walk-in closet, PLUS a second ensuite, full sized Guest Room with walk-in closet on the main level. The elegant entry leads to an enormous Great Room with volume ceilings, fireplace, built-ins, a wall of windows and a pass-through to the Chef's kitchen. The kitchen offers granite countertops, expansive cabinets and prep surfaces, an island and a spacious eat-in nook. The formal dining room is connected to the kitchen through an efficient Butler's Pantry. The office, Powder bath and main floor laundry room complete the main level. The finished, walk-out basement is built for casual entertainment with a wet bar, a rec room sized for a pool table (negotiable), a theater/media room, an exercise room, a powder bath and two additional secondary ensuite bedrooms. The utility room has ample space for seasonal storage too. The outdoor spaces include a generous partially covered upper deck with a stone fireplace, a covered patio at the walk-out level (hot tub included) and a lush, beautifully landscaped, private yard with mature trees, shrubs and perennial flowering plants. The 3 car garage is finished and spacious with plenty of room for a workshop or storage.
Listing Agent
Compass - Denver Brokerage Email: mozhomes7@gmail.com,303-888-9726 License #937085 Listed on: 09/04/2025

Co-Listing Agent
Compass - Denver Brokerage Email: mozhomes7@gmail.com,303-888-9726 License #208971
Home Details
Home Type
- Single Family
Est. Annual Taxes
- $7,672
Year Built
- Built in 2007
Lot Details
- 0.34 Acre Lot
- West Facing Home
- Property is Fully Fenced
- Landscaped
- Planted Vegetation
- Level Lot
- Irrigation
- Many Trees
- Private Yard
- Garden
- Grass Covered Lot
HOA Fees
- $40 Monthly HOA Fees
Parking
- 3 Car Attached Garage
- Insulated Garage
- Lighted Parking
Home Design
- Slab Foundation
- Frame Construction
- Composition Roof
- Stone Siding
- Concrete Perimeter Foundation
Interior Spaces
- 1-Story Property
- Open Floorplan
- Bar Fridge
- Vaulted Ceiling
- Ceiling Fan
- Double Pane Windows
- Window Treatments
- Entrance Foyer
- Family Room with Fireplace
- 2 Fireplaces
- Great Room with Fireplace
- Dining Room
- Home Office
- Bonus Room
- Utility Room
- Laundry Room
Kitchen
- Eat-In Kitchen
- Self-Cleaning Oven
- Range with Range Hood
- Dishwasher
- Kitchen Island
- Granite Countertops
- Disposal
Flooring
- Wood
- Carpet
- Stone
- Tile
Bedrooms and Bathrooms
- 4 Bedrooms | 2 Main Level Bedrooms
- Primary Bedroom Suite
- Walk-In Closet
Finished Basement
- Walk-Out Basement
- Interior and Exterior Basement Entry
- 2 Bedrooms in Basement
- Basement Window Egress
Home Security
- Carbon Monoxide Detectors
- Fire and Smoke Detector
Outdoor Features
- Spa
- Deck
- Covered Patio or Porch
- Rain Gutters
Schools
- Soaring Hawk Elementary School
- Castle Rock Middle School
- Castle View High School
Utilities
- Forced Air Heating and Cooling System
- Heating System Uses Natural Gas
- 220 Volts
- Natural Gas Connected
- Gas Water Heater
- High Speed Internet
- Phone Available
- Cable TV Available
Listing and Financial Details
- Exclusions: Sellers Personal Property
- Assessor Parcel Number R0348373
Community Details
Overview
- Association fees include recycling, trash
- Msi Meadows Community Association Inc. Association, Phone Number (303) 420-4433
- Built by Engle Homes
- The Meadows Subdivision
- Located in a master-planned community
Recreation
- Tennis Courts
- Community Playground
- Trails
Map
Home Values in the Area
Average Home Value in this Area
Tax History
| Year | Tax Paid | Tax Assessment Tax Assessment Total Assessment is a certain percentage of the fair market value that is determined by local assessors to be the total taxable value of land and additions on the property. | Land | Improvement |
|---|---|---|---|---|
| 2024 | $7,672 | $77,260 | $14,420 | $62,840 |
| 2023 | $7,743 | $77,260 | $14,420 | $62,840 |
| 2022 | $5,263 | $51,780 | $9,840 | $41,940 |
| 2021 | $5,466 | $51,780 | $9,840 | $41,940 |
| 2020 | $5,207 | $50,500 | $9,150 | $41,350 |
| 2019 | $5,225 | $50,500 | $9,150 | $41,350 |
| 2018 | $5,149 | $48,940 | $7,320 | $41,620 |
| 2017 | $4,858 | $48,940 | $7,320 | $41,620 |
| 2016 | $4,858 | $48,100 | $6,430 | $41,670 |
| 2015 | $4,949 | $48,100 | $6,430 | $41,670 |
| 2014 | $5,007 | $45,950 | $5,570 | $40,380 |
Property History
| Date | Event | Price | List to Sale | Price per Sq Ft |
|---|---|---|---|---|
| 11/06/2025 11/06/25 | For Sale | $995,000 | 0.0% | $191 / Sq Ft |
| 11/05/2025 11/05/25 | Pending | -- | -- | -- |
| 10/13/2025 10/13/25 | Price Changed | $995,000 | -5.2% | $191 / Sq Ft |
| 09/27/2025 09/27/25 | Price Changed | $1,050,000 | -4.5% | $201 / Sq Ft |
| 09/04/2025 09/04/25 | For Sale | $1,100,000 | -- | $211 / Sq Ft |
Purchase History
| Date | Type | Sale Price | Title Company |
|---|---|---|---|
| Warranty Deed | $650,000 | Land Title Guarantee Company | |
| Warranty Deed | $740,000 | Land Title Guarantee Company | |
| Warranty Deed | $125,000 | Land Title Guarantee Company | |
| Warranty Deed | $83,000 | Land Title Guarantee Company | |
| Warranty Deed | $65,000 | Universal Land Title | |
| Deed | -- | -- | |
| Deed | -- | -- | |
| Warranty Deed | $5,251,500 | -- | |
| Deed | -- | -- | |
| Warranty Deed | -- | -- |
Mortgage History
| Date | Status | Loan Amount | Loan Type |
|---|---|---|---|
| Open | $487,500 | New Conventional | |
| Previous Owner | $417,000 | Unknown | |
| Previous Owner | $520,000 | Construction | |
| Previous Owner | $45,500 | No Value Available |
Source: REcolorado®
MLS Number: 4275017
APN: 2351-324-01-004
- 4666 Heartwood Way
- 3266 Coyote Hills Way
- 3572 Elk Run Dr
- 3277 Coyote Hills Way
- 3048 Starling Ct
- 2934 Feather Ct
- 3091 Craig Ct
- 2872 Feather Ct
- 4408 Applecrest Cir
- 3797 Windriver Trail
- 4731 Sunridge Terrace Dr
- 4061 Forever Cir
- 4090 Forever Cir
- 4064 Scarlet Oak Ct
- 4054 Sandia Trail
- 4433 Prairie Rose Cir
- 3707 Pecos Trail
- 3669 Pecos Trail
- 3633 Pecos Trail
- 4337 Broken Hill Dr
- 3205 Oakes Mill Place
- 4005 Shane Valley Trail
- 3719 Pecos Trail
- 4565 Larksong Dr
- 3745 Tranquilty Trail
- 4359 Beautiful Cir
- 4135 Bountiful Cir
- 2275 Coach House Loop
- 2258 Quartz St
- 2630 Coach House Loop
- 2448 Bellavista St
- 4355 Cyan Cir
- 3550 Fennel St
- 2873 Merry Rest Way Unit ID1045091P
- 2808 Summer Day Ave
- 3617 Mykonos Dr
- 4981 N Silverlace Dr
- 4892 N Silverlace Dr
- 2415 Java Dr
- 3373 Holly Hock Ct

