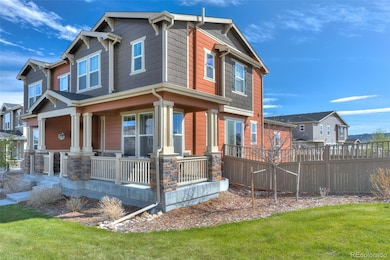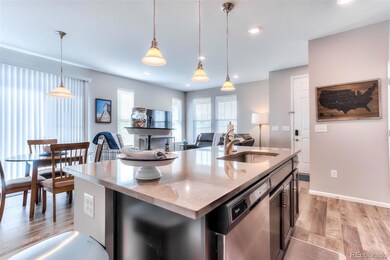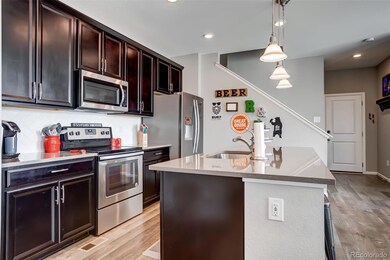3550 Fennel St Castle Rock, CO 80109
The Meadows NeighborhoodHighlights
- Located in a master-planned community
- Primary Bedroom Suite
- Clubhouse
- Castle Rock Middle School Rated A-
- Open Floorplan
- Traditional Architecture
About This Home
Available March 1, 2026 for 1+ months. View walk thru video for the best showing. Finally a high quality month to month rental that allows dogs. Welcome to Relocation Retreat in Castle Rock Colorado. RR is a 3 bed, 2.5 bath, 2 car garage paired home near the Outlets, Castle Rock Adventist hospital, and a short drive to the Denver Tech Center. Relocation Retreat is perfect for those waiting for their new home to be built, finding their next home, and/or relocating in need of a temporary fully furnished home month to month. This rental is $3500 per month due at contract signing, $3500 deposit due on move in day, and $300 move out cleaning fee also due on move in day. The only utilities owed by tenant are gas, electric and internet. All bookings are non refundable. Please reach out if you are interested. Please watch our professional walk through video.
Listing Agent
Kerry Taylor Brokerage Email: kerrytaylorgetsstuffdone@gmail.com,573-645-0476 License #100077478 Listed on: 10/01/2021
Home Details
Home Type
- Single Family
Est. Annual Taxes
- $3,501
Year Built
- Built in 2017
Lot Details
- 1 Common Wall
- Property is Fully Fenced
- Corner Lot
- Front Yard Sprinklers
- Private Yard
Parking
- 2 Car Attached Garage
Home Design
- Traditional Architecture
- Radon Mitigation System
Interior Spaces
- 2-Story Property
- Open Floorplan
- Furnished
- High Ceiling
- Ceiling Fan
- Great Room
- Bonus Room
- Smart Thermostat
Kitchen
- Eat-In Kitchen
- Self-Cleaning Oven
- Range
- Microwave
- Dishwasher
- Kitchen Island
- Quartz Countertops
- Disposal
Flooring
- Carpet
- Tile
- Vinyl
Bedrooms and Bathrooms
- 3 Bedrooms
- Primary Bedroom Suite
- Walk-In Closet
Laundry
- Laundry Room
- Dryer
- Washer
Unfinished Basement
- Basement Fills Entire Space Under The House
- Sump Pump
Eco-Friendly Details
- Smoke Free Home
- Smart Irrigation
Outdoor Features
- Exterior Lighting
- Outdoor Gas Grill
- Rain Gutters
- Front Porch
Schools
- Meadow View Elementary School
- Castle Rock Middle School
- Castle View High School
Utilities
- Forced Air Heating and Cooling System
- High Speed Internet
Listing and Financial Details
- Security Deposit $3,500
- Property Available on 3/1/26
- Exclusions: No exclusions
- The owner pays for association fees, exterior maintenance, grounds care, insurance, taxes, trash collection, water
- Month-to-Month Lease Term
- $55 Application Fee
Community Details
Overview
- Meadows Subdivision
- Located in a master-planned community
Amenities
- Clubhouse
Recreation
- Community Playground
- Community Pool
- Park
- Trails
Pet Policy
- Limit on the number of pets
- Dogs Allowed
Map
Source: REcolorado®
MLS Number: 3538687
APN: 2351-331-47-012
- 2603 Mayotte Way
- 2819 Summer Day Ave
- 2578 Palau Way
- 3654 Penang Dr
- 2899 Merry Rest Way
- 2898 Merry Rest Way
- 3424 Guinea Way
- 2792 Low Meadow Blvd
- 3198 Ireland Moss St
- 2490 Lassen Ln
- 3120 Jonquil St
- 4108 Elegant St
- 3429 Goodyear St
- 2561 Leafdale Cir
- 3975 Brushwood Way
- 4307 N Meadows Dr
- 2959 Night Song Way
- 3695 New Haven Cir
- 4186 Elegant St
- 2611 Leafdale Cir
- 2808 Summer Day Ave
- 2873 Merry Rest Way Unit ID1045091P
- 2415 Java Dr
- 3432 Goodyear St
- 3160 Black Canyon Way
- 3325 Umber Cir
- 2355 Mercantile St
- 2291 Mercantile St
- 4300 Swanson Way Unit FL2-ID1991A
- 4300 Swanson Way Unit FL1-ID1984A
- 4300 Swanson Way Unit FL2-ID1951A
- 4300 Swanson Way Unit FL2-ID1665A
- 4300 Swanson Way Unit FL1-ID1922A
- 4300 Swanson Way Unit FL2-ID1923A
- 4300 Swanson Way Unit FL1-ID441A
- 4300 Swanson Way Unit FL2-ID1490A
- 4300 Swanson Way Unit FL1-ID1924A
- 4300 Swanson Way Unit FL1-ID1919A
- 4300 Swanson Way Unit FL1-ID1909A
- 4300 Swanson Way Unit FL1-ID579A







