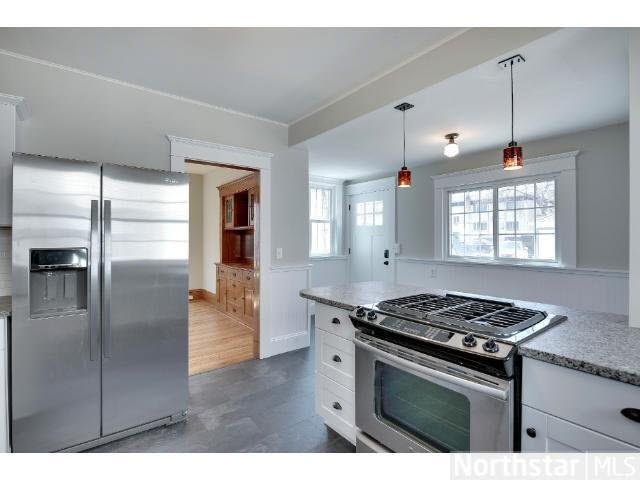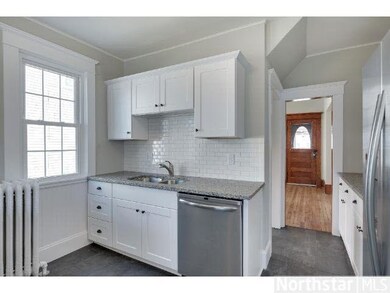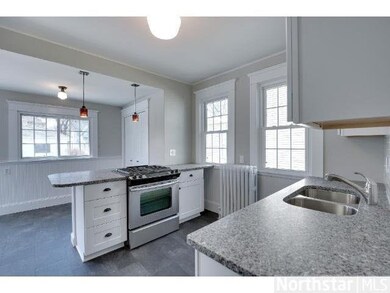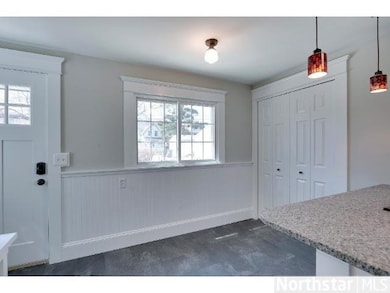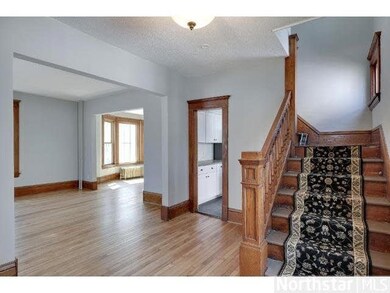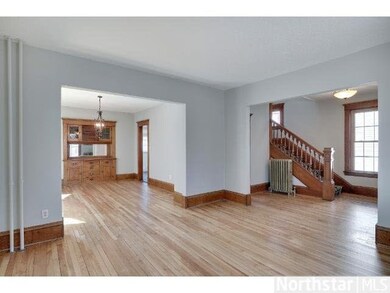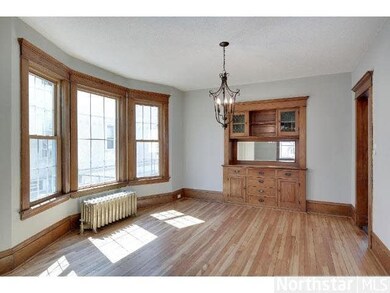
3438 Grand Ave S Minneapolis, MN 55408
Lyndale NeighborhoodHighlights
- Deck
- Property is near public transit
- Formal Dining Room
- Washburn High School Rated A-
- Wood Flooring
- 4-minute walk to Painter Park
About This Home
As of June 2014Another GREEN renovation by CEE Housing Solutions! This spacious 2-story features a new granite/ss eat-in kit, new high-efficiency boiler, natural ww, gleaming HWF's, huge yard & super-insulated attic & LED/CFL lighting + more! *INC. 1-YR HOME WARRANTY*
Last Agent to Sell the Property
Bruce Erickson
Coldwell Banker Burnet Listed on: 04/29/2014
Last Buyer's Agent
Michael Gross
RE/MAX Home Realty
Home Details
Home Type
- Single Family
Est. Annual Taxes
- $3,752
Year Built
- Built in 1907
Lot Details
- 6,098 Sq Ft Lot
- Lot Dimensions are 45x130
- Landscaped with Trees
Home Design
- Asphalt Shingled Roof
- Metal Siding
Interior Spaces
- 2-Story Property
- Woodwork
- Formal Dining Room
- Finished Basement
- Basement Fills Entire Space Under The House
- Washer and Dryer Hookup
Kitchen
- Eat-In Kitchen
- Range
- Microwave
- Dishwasher
Flooring
- Wood
- Tile
Bedrooms and Bathrooms
- 3 Bedrooms
Parking
- 1 Car Detached Garage
- Garage Door Opener
Outdoor Features
- Deck
- Patio
- Porch
Additional Features
- Wheelchair Access
- Property is near public transit
Community Details
- Community Deck or Porch
Listing and Financial Details
- Assessor Parcel Number 0302824320087
Ownership History
Purchase Details
Home Financials for this Owner
Home Financials are based on the most recent Mortgage that was taken out on this home.Purchase Details
Home Financials for this Owner
Home Financials are based on the most recent Mortgage that was taken out on this home.Purchase Details
Home Financials for this Owner
Home Financials are based on the most recent Mortgage that was taken out on this home.Purchase Details
Purchase Details
Purchase Details
Similar Homes in Minneapolis, MN
Home Values in the Area
Average Home Value in this Area
Purchase History
| Date | Type | Sale Price | Title Company |
|---|---|---|---|
| Interfamily Deed Transfer | -- | Affinity Plus Title Company | |
| Warranty Deed | $294,900 | Burnet Title | |
| Quit Claim Deed | $190,000 | Land Title Inc | |
| Limited Warranty Deed | -- | Title One Inc | |
| Limited Warranty Deed | -- | None Available | |
| Sheriffs Deed | $175,459 | -- | |
| Sheriffs Deed | $175,459 | None Available |
Mortgage History
| Date | Status | Loan Amount | Loan Type |
|---|---|---|---|
| Open | $231,000 | New Conventional | |
| Closed | $265,410 | New Conventional |
Property History
| Date | Event | Price | Change | Sq Ft Price |
|---|---|---|---|---|
| 06/12/2014 06/12/14 | Sold | $294,900 | 0.0% | $173 / Sq Ft |
| 05/12/2014 05/12/14 | Pending | -- | -- | -- |
| 04/29/2014 04/29/14 | For Sale | $294,900 | +55.2% | $173 / Sq Ft |
| 10/21/2013 10/21/13 | Sold | $190,000 | -11.6% | $115 / Sq Ft |
| 09/17/2013 09/17/13 | Pending | -- | -- | -- |
| 09/11/2013 09/11/13 | For Sale | $214,900 | -- | $130 / Sq Ft |
Tax History Compared to Growth
Tax History
| Year | Tax Paid | Tax Assessment Tax Assessment Total Assessment is a certain percentage of the fair market value that is determined by local assessors to be the total taxable value of land and additions on the property. | Land | Improvement |
|---|---|---|---|---|
| 2023 | $6,293 | $449,000 | $137,000 | $312,000 |
| 2022 | $6,471 | $467,000 | $137,000 | $330,000 |
| 2021 | $6,247 | $467,000 | $120,000 | $347,000 |
| 2020 | $6,570 | $466,500 | $71,200 | $395,300 |
| 2019 | $5,507 | $453,000 | $71,200 | $381,800 |
| 2018 | $4,843 | $372,000 | $71,200 | $300,800 |
| 2017 | $4,539 | $303,500 | $64,700 | $238,800 |
| 2016 | $4,196 | $275,000 | $64,700 | $210,300 |
| 2015 | $3,056 | $200,000 | $64,700 | $135,300 |
| 2014 | -- | $210,000 | $61,800 | $148,200 |
Agents Affiliated with this Home
-
B
Seller's Agent in 2014
Bruce Erickson
Coldwell Banker Burnet
-
M
Buyer's Agent in 2014
Michael Gross
RE/MAX
-
J
Seller's Agent in 2013
Joash Omandhi
Softlanding Real Estate
-
N
Buyer's Agent in 2013
NON-RMLS NON-RMLS
Non-MLS
Map
Source: REALTOR® Association of Southern Minnesota
MLS Number: 4609318
APN: 03-028-24-32-0087
- 3444 Grand Ave S Unit 1
- 3502 Grand Ave S
- 3446 Pleasant Ave Unit 2
- 3514 Grand Ave S
- 3506 Pleasant Ave
- 3542 Garfield Ave Unit 3
- 515 W 36th St
- 127 W 33rd St
- 3236 Garfield Ave Unit 201
- 3236 Garfield Ave Unit 102
- 3637 Harriet Ave
- 3435 Blaisdell Ave
- 3228 Garfield Ave
- 3213 Grand Ave S Unit 2
- 3208 Pleasant Ave
- 3509 Bryant Ave S
- 3647 Lyndale Ave S
- 3148 Pleasant Ave
- 3214 Blaisdell Ave
- 3310 Nicollet Ave Unit 102
