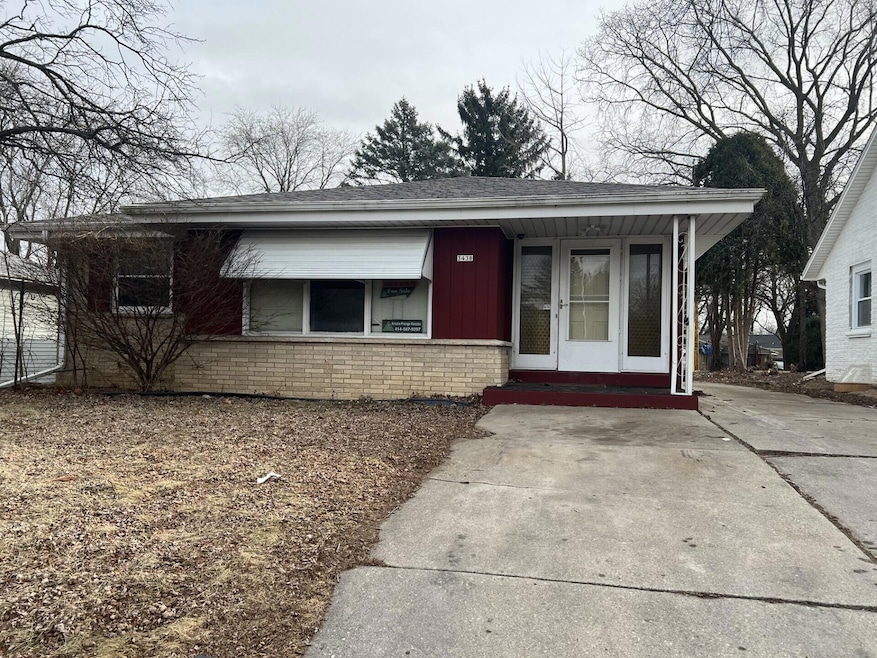
3438 N Mayfair Rd Milwaukee, WI 53222
Highlights
- Ranch Style House
- 2 Car Detached Garage
- Forced Air Heating and Cooling System
About This Home
As of June 2025Located directly across from Currie Park! Amazing opportunity to build instant equity with cosmetic improvements! This ranch home features 3 bedrooms, 1.5 baths, generous living/dining room and den with sliding doors to the yard. Oak hardwood floors in all three bedrooms! Newer furnace and air conditioner, dimensional shingles on roof estimated to be about 5 years old. 2 car detached garage with room on the driveway to park cars and turn around. Cute private yard! Truly a diamond in the rough! Seller will complete foundation reinforcement prior to closing or offer an $8000 credit to buyers at closing if sold as is., Foundation inspection and quote for repairs are available. Serious buyers only! Seller will not entertain ''lowball'' offers. Contact lister before writing an offer
Last Agent to Sell the Property
First Weber Inc - Delafield License #51671-90 Listed on: 02/01/2025
Home Details
Home Type
- Single Family
Est. Annual Taxes
- $3,320
Parking
- 2 Car Detached Garage
- Driveway
Home Design
- 1,371 Sq Ft Home
- Ranch Style House
- Brick Exterior Construction
Bedrooms and Bathrooms
- 3 Bedrooms
Basement
- Basement Fills Entire Space Under The House
- Sump Pump
- Block Basement Construction
Schools
- Eisenhower Elementary School
- Whitman Middle School
- Wauwatosa West High School
Utilities
- Forced Air Heating and Cooling System
- Heating System Uses Natural Gas
Additional Features
- <<OvenToken>>
- 6,534 Sq Ft Lot
Listing and Financial Details
- Assessor Parcel Number 295026200
Ownership History
Purchase Details
Home Financials for this Owner
Home Financials are based on the most recent Mortgage that was taken out on this home.Purchase Details
Home Financials for this Owner
Home Financials are based on the most recent Mortgage that was taken out on this home.Purchase Details
Purchase Details
Purchase Details
Similar Homes in Milwaukee, WI
Home Values in the Area
Average Home Value in this Area
Purchase History
| Date | Type | Sale Price | Title Company |
|---|---|---|---|
| Warranty Deed | $350,000 | Superior Title | |
| Warranty Deed | $210,000 | Merit Title | |
| Personal Reps Deed | $130,000 | Merit Title | |
| Personal Reps Deed | -- | -- | |
| Warranty Deed | -- | None Available |
Mortgage History
| Date | Status | Loan Amount | Loan Type |
|---|---|---|---|
| Open | $357,525 | New Conventional | |
| Previous Owner | $235,000 | New Conventional |
Property History
| Date | Event | Price | Change | Sq Ft Price |
|---|---|---|---|---|
| 06/13/2025 06/13/25 | Sold | $350,000 | 0.0% | $198 / Sq Ft |
| 06/09/2025 06/09/25 | Off Market | $350,000 | -- | -- |
| 05/08/2025 05/08/25 | For Sale | $359,900 | +71.4% | $203 / Sq Ft |
| 02/21/2025 02/21/25 | Sold | $210,000 | 0.0% | $153 / Sq Ft |
| 02/01/2025 02/01/25 | For Sale | $210,000 | -- | $153 / Sq Ft |
Tax History Compared to Growth
Tax History
| Year | Tax Paid | Tax Assessment Tax Assessment Total Assessment is a certain percentage of the fair market value that is determined by local assessors to be the total taxable value of land and additions on the property. | Land | Improvement |
|---|---|---|---|---|
| 2023 | $3,100 | $158,100 | $51,000 | $107,100 |
| 2022 | $3,419 | $158,100 | $51,000 | $107,100 |
| 2021 | $3,589 | $158,100 | $51,000 | $107,100 |
| 2020 | $3,273 | $158,100 | $51,000 | $107,100 |
| 2019 | $3,293 | $158,100 | $51,000 | $107,100 |
| 2018 | $3,507 | $155,300 | $25,600 | $129,700 |
| 2017 | $3,513 | $155,300 | $25,600 | $129,700 |
| 2016 | $3,513 | $155,300 | $25,600 | $129,700 |
| 2015 | $3,482 | $155,300 | $25,600 | $129,700 |
| 2014 | $3,485 | $155,300 | $25,600 | $129,700 |
| 2013 | $3,524 | $155,300 | $25,600 | $129,700 |
Agents Affiliated with this Home
-
Marize Fumero
M
Seller's Agent in 2025
Marize Fumero
Homestead Realty, Inc
(786) 210-2422
2 in this area
21 Total Sales
-
kristin Kessler
k
Seller's Agent in 2025
kristin Kessler
First Weber Inc - Delafield
(414) 587-9297
2 in this area
81 Total Sales
-
Ronda Schultz
R
Buyer's Agent in 2025
Ronda Schultz
Shorewest Realtors, Inc.
(414) 550-8713
1 in this area
41 Total Sales
Map
Source: Metro MLS
MLS Number: 1905745
APN: 295-0262-000
- 3415 N 105th St
- 3117 N Knoll Blvd
- 3121 N 105th St
- 10201 W Park Ridge Ave
- 3507 N 100th St
- 10301 W Feerick Place
- 10424 W Woodward Ave
- 3532 N 100th St
- 10560 W Grantosa Dr
- 10229 W Grantosa Dr
- 10836 W Fiebrantz Ave
- 3120 N Argonne Dr
- 3456 N 96th St
- 3250 N 96th St
- 9724 W Melvina St
- 9610 W Lisbon Ave
- 4215 N 100th St Unit 220
- 4215 N 100th St Unit 165
- 4215 N 100th St Unit 123
- 4215 N 100th St Unit 122
