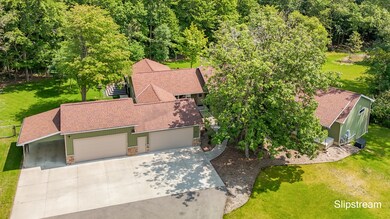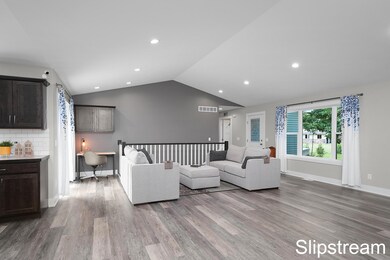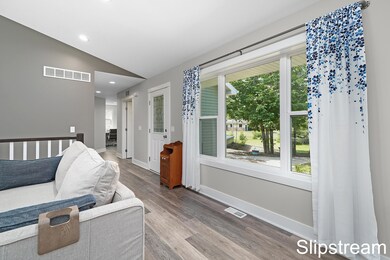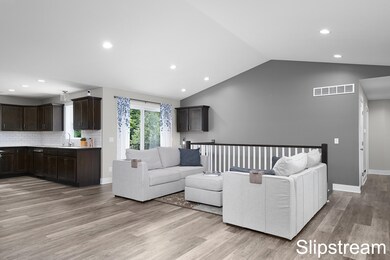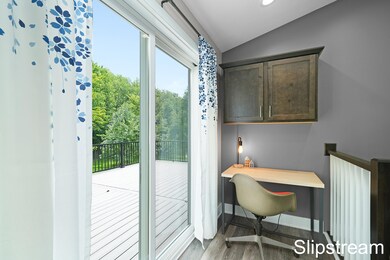
3438 Taylor St Jenison, MI 49428
Highlights
- Guest House
- Spa
- Deck
- Georgetown Elementary School Rated A
- Maid or Guest Quarters
- Recreation Room with Fireplace
About This Home
As of September 2024What a property! Step inside to a beautiful fully updated home in Hudsonville Schools. This 5 bedroom, 4.5 bath home has it all! Massive square footage, and an incredible amount of storage/space. The primary ensuite has access to the brand new and enlarged Trex deck, large walk-in closet, and gorgeous bathroom with walk-in tiled shower and heated floors. The lower level has 3 spacious bedrooms, 2 full baths with a large living area, a wood-burning stove, and walks out to a newly sodded and fenced-in backyard. But what makes this home special is the attached, main-level accessory dwelling unit. This ADU has a spacious bedroom with walk-in closet, large bathroom with no step shower, and an open concept living room/kitchen with a private entrance at the front of the home. There are so many ways to use this space. Stepping outside you will see a brand new and enlarged deck with a brand new swimspa/hot tub combo. There are two garages and a covered parking space for a total of 5 covered spaces. Also the additional small shed. With over 3 acres and the grassy area fully fenced in, you can have chickens, plant a garden and much more. Builder is Scott DenHerder.
Last Agent to Sell the Property
Keller Williams GR East License #6502430921 Listed on: 08/01/2024

Home Details
Home Type
- Single Family
Est. Annual Taxes
- $9,375
Year Built
- Built in 2018
Lot Details
- 3.98 Acre Lot
- Lot Dimensions are 112x254x172x746x199x635x128x26
- Shrub
- Level Lot
- Wooded Lot
- Back Yard Fenced
- Property is zoned Res AG, Res AG
Parking
- 4 Car Attached Garage
- Carport
- Front Facing Garage
- Garage Door Opener
Home Design
- Brick or Stone Mason
- Composition Roof
- Vinyl Siding
- Stone
Interior Spaces
- 1-Story Property
- Vaulted Ceiling
- Ceiling Fan
- Wood Burning Fireplace
- Garden Windows
- Mud Room
- Recreation Room with Fireplace
Kitchen
- Oven
- Stove
- Range
- Microwave
- Dishwasher
- Kitchen Island
Flooring
- Carpet
- Tile
- Vinyl
Bedrooms and Bathrooms
- 5 Bedrooms | 2 Main Level Bedrooms
- En-Suite Bathroom
- Maid or Guest Quarters
Laundry
- Laundry Room
- Laundry on main level
- Dryer
- Washer
Finished Basement
- Walk-Out Basement
- Basement Fills Entire Space Under The House
- Sump Pump
- 3 Bedrooms in Basement
Outdoor Features
- Spa
- Deck
- Patio
- Porch
Additional Homes
- Guest House
Utilities
- Forced Air Heating and Cooling System
- Heating System Uses Natural Gas
- Heating System Uses Wood
- Power Generator
- Well
- Natural Gas Water Heater
- Septic System
Community Details
- Property is near a ravine
Ownership History
Purchase Details
Home Financials for this Owner
Home Financials are based on the most recent Mortgage that was taken out on this home.Purchase Details
Home Financials for this Owner
Home Financials are based on the most recent Mortgage that was taken out on this home.Purchase Details
Purchase Details
Similar Homes in Jenison, MI
Home Values in the Area
Average Home Value in this Area
Purchase History
| Date | Type | Sale Price | Title Company |
|---|---|---|---|
| Warranty Deed | -- | Sun Title Agency Llc | |
| Warranty Deed | $760,000 | Sun Title Agency Of Michigan | |
| Interfamily Deed Transfer | -- | None Available | |
| Sheriffs Deed | $123,028 | None Available |
Mortgage History
| Date | Status | Loan Amount | Loan Type |
|---|---|---|---|
| Previous Owner | $1,000,000 | New Conventional | |
| Previous Owner | $282,000 | New Conventional | |
| Previous Owner | $37,500 | Commercial | |
| Previous Owner | $282,000 | New Conventional | |
| Previous Owner | $127,000 | Credit Line Revolving | |
| Previous Owner | $48,500 | Commercial | |
| Previous Owner | $148,000 | New Conventional | |
| Previous Owner | $139,918 | FHA | |
| Previous Owner | $100,000 | Unknown | |
| Previous Owner | $127,000 | Balloon |
Property History
| Date | Event | Price | Change | Sq Ft Price |
|---|---|---|---|---|
| 09/27/2024 09/27/24 | Sold | $805,000 | -5.3% | $153 / Sq Ft |
| 08/22/2024 08/22/24 | Pending | -- | -- | -- |
| 08/01/2024 08/01/24 | For Sale | $850,000 | +11.8% | $161 / Sq Ft |
| 03/24/2023 03/24/23 | Sold | $760,000 | -1.9% | $153 / Sq Ft |
| 02/06/2023 02/06/23 | Pending | -- | -- | -- |
| 01/26/2023 01/26/23 | For Sale | $775,000 | -- | $156 / Sq Ft |
Tax History Compared to Growth
Tax History
| Year | Tax Paid | Tax Assessment Tax Assessment Total Assessment is a certain percentage of the fair market value that is determined by local assessors to be the total taxable value of land and additions on the property. | Land | Improvement |
|---|---|---|---|---|
| 2024 | $8,655 | $360,800 | $0 | $0 |
| 2023 | $4,625 | $276,200 | $0 | $0 |
| 2022 | $5,083 | $245,500 | $0 | $0 |
| 2021 | $4,938 | $219,800 | $0 | $0 |
| 2020 | $4,887 | $204,900 | $0 | $0 |
| 2019 | $4,894 | $192,500 | $0 | $0 |
| 2018 | $2,435 | $105,700 | $0 | $0 |
| 2017 | $2,373 | $103,600 | $0 | $0 |
| 2016 | $2,359 | $102,200 | $0 | $0 |
| 2015 | $2,105 | $81,700 | $0 | $0 |
| 2014 | $2,105 | $81,700 | $0 | $0 |
Agents Affiliated with this Home
-
Jason Carpenter

Seller's Agent in 2024
Jason Carpenter
Keller Williams GR East
(616) 334-2630
213 Total Sales
-
Candice Strehl
C
Seller Co-Listing Agent in 2024
Candice Strehl
Keller Williams GR East
(616) 219-5599
133 Total Sales
-
Ingrid Anastasiu

Buyer's Agent in 2024
Ingrid Anastasiu
Keller Williams GR East
(616) 304-0938
224 Total Sales
-
Ashley Hansen

Seller's Agent in 2023
Ashley Hansen
Rockford Realty Co.
(616) 204-2677
195 Total Sales
Map
Source: Southwestern Michigan Association of REALTORS®
MLS Number: 24039894
APN: 70-14-08-200-024
- 8852 Abbington Dr
- 3275 Deer Haven Dr
- 3337 Ravinewood Ct Unit 15
- 8493 Ravinewood Dr Unit 5
- 3067 Lowingside Dr
- 3067 Lowingside Dr
- 3067 Lowingside Dr
- 3067 Lowingside Dr
- 3067 Lowingside Dr
- 3067 Lowingside Dr
- 3067 Lowingside Dr
- 3067 Lowingside Dr
- 3067 Lowingside Dr
- 3067 Lowingside Dr
- 3067 Lowingside Dr
- 3067 Lowingside Dr
- 3067 Lowingside Dr
- 3067 Lowingside Dr
- 3067 Lowingside Dr
- 3067 Lowingside Dr

