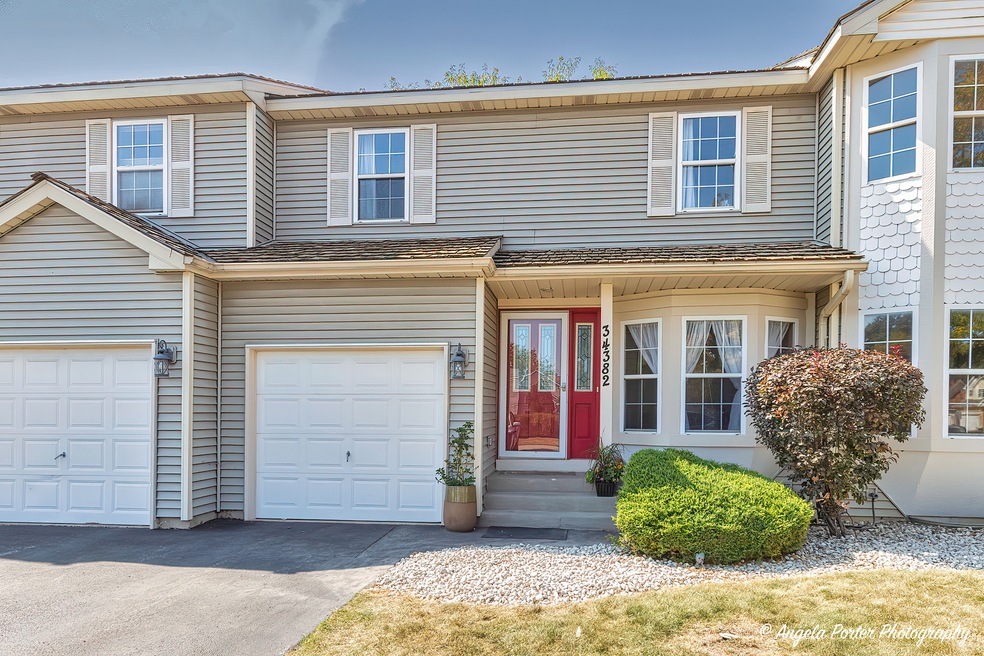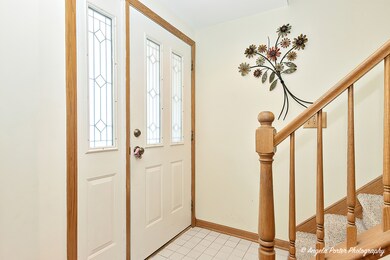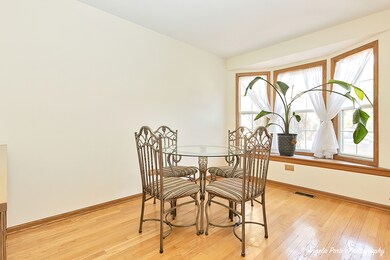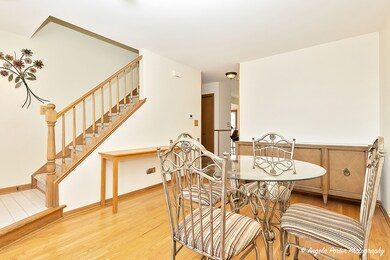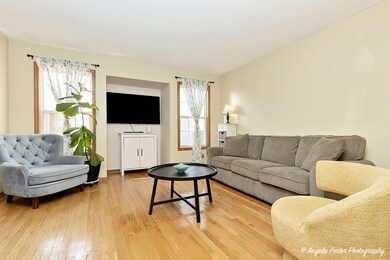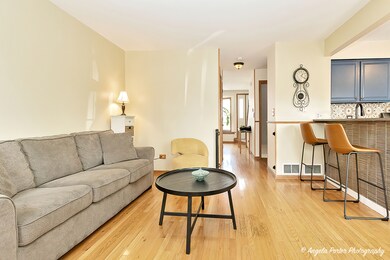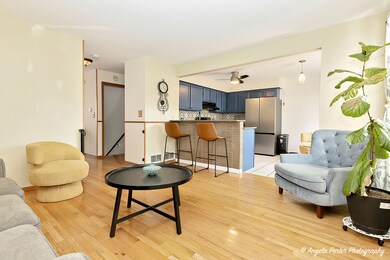
34382 N Bridle Ln Unit 2 Gurnee, IL 60031
Highlights
- Open Floorplan
- Wood Flooring
- Formal Dining Room
- Woodland Elementary School Rated A-
- End Unit
- Stainless Steel Appliances
About This Home
As of February 2025Honey Stop the car! Step into your dream home at 34382 N Bridle Lane! This stunning 3-bedroom, 2.5-bathroom gem in Gurnee, Illinois, is the perfect blend of comfort, style, and convenience, nestled in a serene, family-friendly neighborhood. This unit is freshly painted, has brand new carpeting and move-in ready! Inside, you'll find: A bright, open floor plan that's perfect for entertaining. QUARTZ COUNTERTOPS UPDATED , A seamless flow from the living room to the dining area, ideal for family gatherings. A modern kitchen with stainless steel appliances and ample cabinet space, quartz counter top, perfect for the home chef. Upstairs, enjoy: A luxurious master suite with a walk-in closet and private en-suite bathroom. Two additional spacious bedrooms, perfect for family, guests, or a home office. A second full bathroom for added convenience on 2nd floor. Outside, discover: A private backyard oasis with a large deck, perfect for outdoor RnR. An attached one-car garage with one private outdoor parking spot. A finished basement, ideal for a media room, playroom, or fitness area. HOA Conveniently Provides: Weekly Landscaping and Lawn Care Snow Event Cleanup for all resident driveways and parking lots Located just minutes from shopping, dining, and entertainment at Gurnee Mills and Six Flags Great America, and close to schools and major highways for easy commuting, this home has it all. Don't miss out on this incredible opportunity to make 34382 N Bridle Lane your new home!
Last Agent to Sell the Property
RE/MAX Home Sweet Home License #471021893 Listed on: 12/12/2024

Townhouse Details
Home Type
- Townhome
Est. Annual Taxes
- $5,061
Year Built
- Built in 1991
HOA Fees
- $300 Monthly HOA Fees
Parking
- 1 Car Attached Garage
- Garage Door Opener
- Driveway
- Parking Included in Price
- Assigned Parking
Home Design
- Shake Roof
- Concrete Perimeter Foundation
Interior Spaces
- 1,980 Sq Ft Home
- 2-Story Property
- Open Floorplan
- Blinds
- Living Room
- Formal Dining Room
- Storage
- Finished Basement
- Basement Fills Entire Space Under The House
Kitchen
- Gas Oven
- Range Hood
- Dishwasher
- Stainless Steel Appliances
- Disposal
Flooring
- Wood
- Carpet
- Laminate
- Ceramic Tile
Bedrooms and Bathrooms
- 3 Bedrooms
- 3 Potential Bedrooms
- Walk-In Closet
- Soaking Tub
Laundry
- Laundry Room
- Dryer
- Washer
Schools
- Woodland Elementary School
- Woodland Jr High Middle School
- Warren Township High School
Utilities
- Forced Air Heating and Cooling System
- Heating System Uses Natural Gas
Additional Features
- Fire Pit
- End Unit
Community Details
Overview
- Association fees include insurance, exterior maintenance, lawn care, snow removal
- 6 Units
- Macks Llc Association, Phone Number (815) 444-0558
- Property managed by MACKS LLC
Pet Policy
- Limit on the number of pets
- Dogs and Cats Allowed
Ownership History
Purchase Details
Home Financials for this Owner
Home Financials are based on the most recent Mortgage that was taken out on this home.Purchase Details
Home Financials for this Owner
Home Financials are based on the most recent Mortgage that was taken out on this home.Purchase Details
Home Financials for this Owner
Home Financials are based on the most recent Mortgage that was taken out on this home.Similar Homes in Gurnee, IL
Home Values in the Area
Average Home Value in this Area
Purchase History
| Date | Type | Sale Price | Title Company |
|---|---|---|---|
| Warranty Deed | $275,000 | None Listed On Document | |
| Warranty Deed | $186,000 | Attorneys Title Guaranty Fun | |
| Warranty Deed | $136,000 | -- |
Mortgage History
| Date | Status | Loan Amount | Loan Type |
|---|---|---|---|
| Open | $269,920 | FHA | |
| Previous Owner | $59,454 | FHA | |
| Previous Owner | $176,750 | New Conventional | |
| Previous Owner | $185,700 | Unknown | |
| Previous Owner | $180,648 | Unknown | |
| Previous Owner | $20,000 | Credit Line Revolving | |
| Previous Owner | $131,000 | Unknown | |
| Previous Owner | $100,000 | No Value Available |
Property History
| Date | Event | Price | Change | Sq Ft Price |
|---|---|---|---|---|
| 02/26/2025 02/26/25 | Sold | $274,900 | 0.0% | $139 / Sq Ft |
| 01/23/2025 01/23/25 | Pending | -- | -- | -- |
| 12/12/2024 12/12/24 | For Sale | $274,900 | +30.9% | $139 / Sq Ft |
| 12/09/2022 12/09/22 | Sold | $210,000 | -3.2% | $151 / Sq Ft |
| 10/21/2022 10/21/22 | Pending | -- | -- | -- |
| 10/14/2022 10/14/22 | Price Changed | $217,000 | -1.4% | $156 / Sq Ft |
| 09/29/2022 09/29/22 | Price Changed | $220,000 | 0.0% | $159 / Sq Ft |
| 09/29/2022 09/29/22 | For Sale | $220,000 | -2.2% | $159 / Sq Ft |
| 09/17/2022 09/17/22 | Pending | -- | -- | -- |
| 09/13/2022 09/13/22 | Price Changed | $225,000 | -2.2% | $162 / Sq Ft |
| 09/03/2022 09/03/22 | For Sale | $230,000 | -- | $166 / Sq Ft |
Tax History Compared to Growth
Tax History
| Year | Tax Paid | Tax Assessment Tax Assessment Total Assessment is a certain percentage of the fair market value that is determined by local assessors to be the total taxable value of land and additions on the property. | Land | Improvement |
|---|---|---|---|---|
| 2024 | $5,704 | $73,337 | $7,228 | $66,109 |
| 2023 | $5,704 | $68,088 | $6,711 | $61,377 |
| 2022 | $5,061 | $56,973 | $6,709 | $50,264 |
| 2021 | $4,566 | $54,687 | $6,440 | $48,247 |
| 2020 | $4,386 | $53,343 | $6,282 | $47,061 |
| 2019 | $4,298 | $51,795 | $6,100 | $45,695 |
| 2018 | $3,548 | $44,958 | $3,467 | $41,491 |
| 2017 | $3,552 | $43,670 | $3,368 | $40,302 |
| 2016 | $3,525 | $41,726 | $3,218 | $38,508 |
| 2015 | $3,410 | $39,573 | $3,052 | $36,521 |
| 2014 | $3,231 | $37,070 | $3,011 | $34,059 |
| 2012 | $4,318 | $51,454 | $3,034 | $48,420 |
Agents Affiliated with this Home
-
Tamara Hernandez

Seller's Agent in 2025
Tamara Hernandez
RE/MAX Home Sweet Home
(847) 370-1004
8 in this area
224 Total Sales
-
Iris Gomez

Buyer's Agent in 2025
Iris Gomez
Compass
(224) 944-7590
15 in this area
131 Total Sales
-
Craig Stein

Seller's Agent in 2022
Craig Stein
Dream Town Real Estate
(847) 624-6184
31 in this area
206 Total Sales
-
Penny Berkun

Seller Co-Listing Agent in 2022
Penny Berkun
Dream Town Real Estate
(847) 924-6026
10 in this area
35 Total Sales
-
Robert Medinger

Buyer's Agent in 2022
Robert Medinger
Keller Williams Preferred Rlty
(872) 333-2646
1 in this area
173 Total Sales
Map
Source: Midwest Real Estate Data (MRED)
MLS Number: 12255203
APN: 07-20-301-131
- 34451 N Saddle Ln
- 34253 N Homestead Rd Unit 5
- 34251 N Homestead Rd Unit 6
- 34229 N Homestead Rd Unit 13
- 17429 W Chestnut Ln Unit 13A
- 34143 N Homestead Ct
- 527 Capital Ln
- 400 Saint Andrews Ln
- 34063 N White Oak Ln Unit 53B
- 17490 Pin Oak Ln
- 17444 Pin Oak Ln
- 35051 N Oak Knoll Cir
- 295 N Hunt Club Rd
- 17083 W Tiger Tail Ct
- 7393 Cascade Way Unit 1
- 18485 W Springwood Dr
- 18376 W Springwood Dr
- 18400 W Meander Dr
- 6433 Davidson Ct
- 6359 Doral Dr
