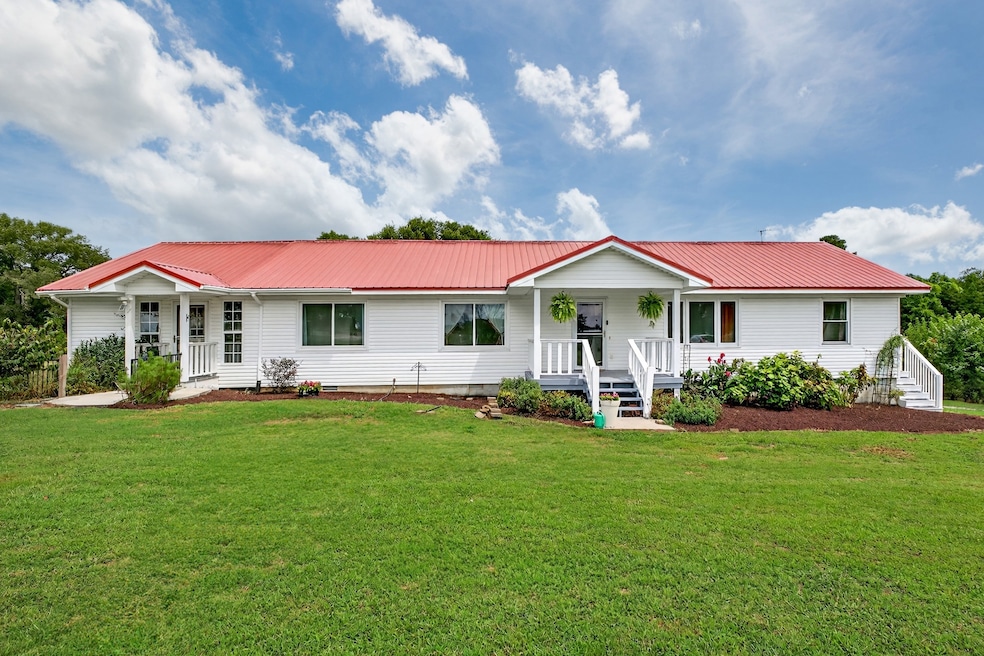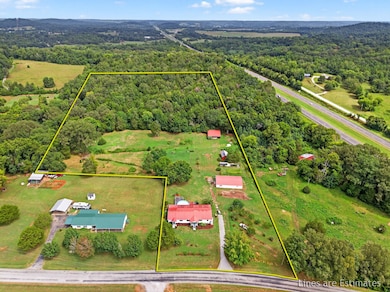
34383 Ardmore Ridge Rd Ardmore, TN 38449
Estimated payment $2,712/month
Highlights
- Barn
- Viking Appliances
- Hilly Lot
- Stables
- Deck
- Wood Flooring
About This Home
A massive remodel is complete, and this 4-bedroom, 3-bath home is move-in ready!
New engineered hardwood floors run throughout the house. A 480 sq ft guest suite was
added with a bath and kitchenette, perfect for guests or short-term rental with its own
entrance. The addition increased the back porch to a massive 10x77.5 ft. The porch
extension to the living space with an awesome view of the back yard and the 24’ above
ground saltwater pool with new Trex deck. The new kitchen and dining room includes
high end appliances, including a custom Viking refrigerator and 6 burner Jennair gas
cooktop. Eastern red cedar was harvested from the property and was used to create a
beautiful feature wall, a new opening to the living room and frames windows doorways.
Outside you will find a 40x60 shop that is fully equipped with water, power, concrete
floors, half bath, kitchen, and two horse stalls ideal for hobbies, business, or equestrian
needs. Walk or ride horses on the trails. There is a 33x16 shed previously used for
chickens and goats with electric and option for water, and a 40x40 (approx.) lean to
shed. The woods have paths through the many different types of trees, beauty berries
and ferns. The meadow is a gardener’s dream with lots of established perennials and
herbs. A small orchard was planted in 2020 meaning the trees and berries are now
bearing fruit. There is water next to the shop, with access to electricity making it a great
spot for an RV, or a raised bed garden. Previous contract fell through due to buyer's home not selling.
Listing Agent
Capstone Realty Brokerage Phone: 9316253433 License #349749 Listed on: 08/15/2025

Home Details
Home Type
- Single Family
Est. Annual Taxes
- $1,175
Year Built
- Built in 2007
Lot Details
- 10.55 Acre Lot
- Level Lot
- Hilly Lot
- Cleared Lot
Parking
- 1 Car Garage
Home Design
- Metal Roof
- Vinyl Siding
Interior Spaces
- 2,378 Sq Ft Home
- Property has 1 Level
- Ceiling Fan
- Combination Dining and Living Room
- Interior Storage Closet
- Washer and Electric Dryer Hookup
- Wood Flooring
- Crawl Space
Kitchen
- Gas Range
- Microwave
- Dishwasher
- Viking Appliances
- Stainless Steel Appliances
Bedrooms and Bathrooms
- 4 Main Level Bedrooms
- Walk-In Closet
- In-Law or Guest Suite
- 3 Full Bathrooms
Outdoor Features
- Deck
- Covered Patio or Porch
Schools
- Elkton Elementary
- Giles Co High School
Utilities
- Central Heating and Cooling System
- Septic Tank
- High Speed Internet
Additional Features
- Barn
- Stables
Community Details
- No Home Owners Association
- Mccormack Est Subdivision
Listing and Financial Details
- Assessor Parcel Number 161 05416 000
Map
Home Values in the Area
Average Home Value in this Area
Tax History
| Year | Tax Paid | Tax Assessment Tax Assessment Total Assessment is a certain percentage of the fair market value that is determined by local assessors to be the total taxable value of land and additions on the property. | Land | Improvement |
|---|---|---|---|---|
| 2025 | $1,175 | $59,175 | $0 | $0 |
| 2024 | $1,175 | $59,175 | $8,550 | $50,625 |
| 2023 | $1,175 | $59,175 | $8,550 | $50,625 |
| 2022 | $1,175 | $59,175 | $8,550 | $50,625 |
| 2021 | $1,212 | $42,900 | $6,350 | $36,550 |
| 2020 | $1,107 | $39,200 | $6,350 | $32,850 |
| 2019 | $1,107 | $39,200 | $6,350 | $32,850 |
| 2018 | $1,107 | $39,200 | $6,350 | $32,850 |
| 2017 | $1,107 | $39,200 | $6,350 | $32,850 |
| 2016 | $1,140 | $38,375 | $5,550 | $32,825 |
| 2015 | $1,063 | $38,375 | $5,550 | $32,825 |
| 2014 | $1,063 | $38,378 | $0 | $0 |
Property History
| Date | Event | Price | List to Sale | Price per Sq Ft | Prior Sale |
|---|---|---|---|---|---|
| 09/24/2025 09/24/25 | For Sale | $495,000 | 0.0% | $208 / Sq Ft | |
| 09/24/2025 09/24/25 | Pending | -- | -- | -- | |
| 08/15/2025 08/15/25 | For Sale | $495,000 | +106.3% | $208 / Sq Ft | |
| 07/30/2019 07/30/19 | Sold | $239,900 | 0.0% | $133 / Sq Ft | View Prior Sale |
| 07/11/2019 07/11/19 | Pending | -- | -- | -- | |
| 06/08/2019 06/08/19 | For Sale | $239,900 | +6.6% | $133 / Sq Ft | |
| 07/22/2018 07/22/18 | Off Market | $225,000 | -- | -- | |
| 04/20/2018 04/20/18 | Sold | $225,000 | -2.1% | $125 / Sq Ft | View Prior Sale |
| 03/19/2018 03/19/18 | Pending | -- | -- | -- | |
| 07/24/2017 07/24/17 | For Sale | $229,900 | -- | $128 / Sq Ft |
Purchase History
| Date | Type | Sale Price | Title Company |
|---|---|---|---|
| Warranty Deed | $50,000 | None Listed On Document | |
| Warranty Deed | $50,000 | None Listed On Document | |
| Warranty Deed | $239,900 | Broker Title & Escrow Llc | |
| Warranty Deed | $225,000 | Broker Title & Escrow Llc | |
| Deed | -- | -- | |
| Warranty Deed | $7,000 | -- |
Mortgage History
| Date | Status | Loan Amount | Loan Type |
|---|---|---|---|
| Previous Owner | $203,915 | New Conventional | |
| Previous Owner | $180,000 | New Conventional |
About the Listing Agent

A Huntsville Alabama Native, Brooke's pride, passion, and roots run deep. She has extensive knowledge of the local community and culture and uses this advantage to market homes. Brooke is a listing centric agent which means she is hyper focused on listings and getting homes sold and knows exactly how to leverage her knowledge to a homeowner's advantage. On top of these accomplishments, Brooke is an accredited Equine Property Specialist and a member of the exclusive Equiagent community.
Brooke's Other Listings
Source: Realtracs
MLS Number: 2974510
APN: 161-054.16
- 395 Market St
- 809 Lofton Hall Rd
- 852 Lake Logan Rd
- 25230 Union Hill Rd
- 477 Lake Logan Rd
- 30A Stevenson Rd
- 30acres Stevenson Rd
- 6343 Elkton Pike
- 22069 Austin Whitt Rd
- 631 Holt Hollow Rd
- 30740 Mill Race Dr
- 1121 Rolin Hollow Rd
- 239 Henry Bayless Rd
- 26081 Pheasant Run
- 25668 Main St
- 167 Henry Bayless Rd
- 113 Elliot Rd
- 222 Vinta Mill Rd
- 30679 Ardmore Ridge Rd
- 0 Vinta Mill Rd
- 25996 Hobbs Loop
- 29944 Little Creek Rd
- 28225 Cedar Hill Rd
- 27797 Gretta Cir
- 27764 Gretta Cir
- 27624 Lambert Rd
- 27783 Pinedale Rd Unit 2
- 2281 Franklin Hayes Rd
- 113 Edgebrook Dr
- 22043 Spidel Way
- 25600 Smithfield Rd
- 7056 Old Railroad Bed Rd
- 155 Fox Chase Trail
- 3263 Charity Ln
- 102 Compass Hill Cir
- 896 Toney Rd
- 995 Mckee Rd
- 20117 Yarbrough Rd
- 421 S Cedar Ln
- 1666 Opp Reynolds Rd






