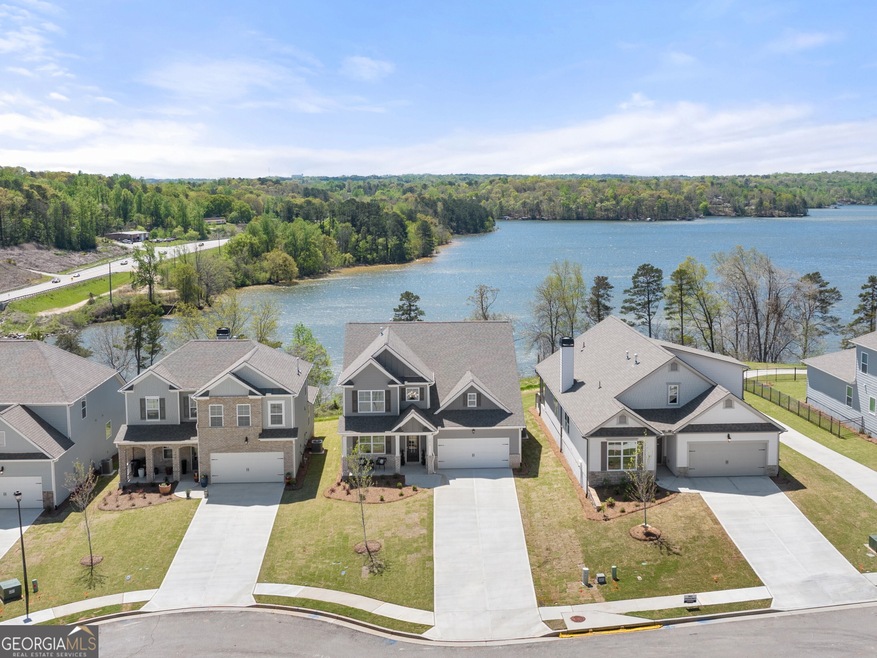Welcome to 3439 Big View Road, a lake front home, with an included boat slip, in Gainesville, GA within the Cottages of Lake Lanier community. Located on an elevated lot overlooking the lake, the stunning views from the rear deck rival the pristine finishes inside the home. This Windsor plan features 4 bedrooms and 3.5 bathrooms within the 2,643 square feet with ample living space for your family and friends to enjoy. As you step off the covered front porch, a two-story foyer welcomes you and leads you past a dining room with coffered ceilings and french doors and a half bathroom into the open concept living area. The kitchen features an oversized island, gas cooktop, and built-in wall microwave and oven with gray, shaker-style cabinets, and white quartz countertops. The adjoining breakfast nook is the perfect space for a casual meal and flows seamlessly into the family room with a gorgeous stacked-stone fireplace flanked by two windows that overlook Lake Lanier. The primary suite is located on the main level and boasts LVP flooring and wall-to-wall bow windows with breathtaking views. The en-suite bathroom features double sinks atop a vanity with gray shaker cabinets and quartz countertops, a tiled shower, and a separate soaking tub. Rounding out the main level is a laundry room complete with a utility sink, upper cabinets, and decorative flooring. The second level boasts three carpeted bedrooms with walk-in closets and two full bathrooms off of a spacious loft area that can serve as a secondary living space. Photos of actual home! This home comes with a dedicated boat slip, a highly sought-after prospect on Lake Lanier, in addition to access to the clubhouse and nature trails within the community.

