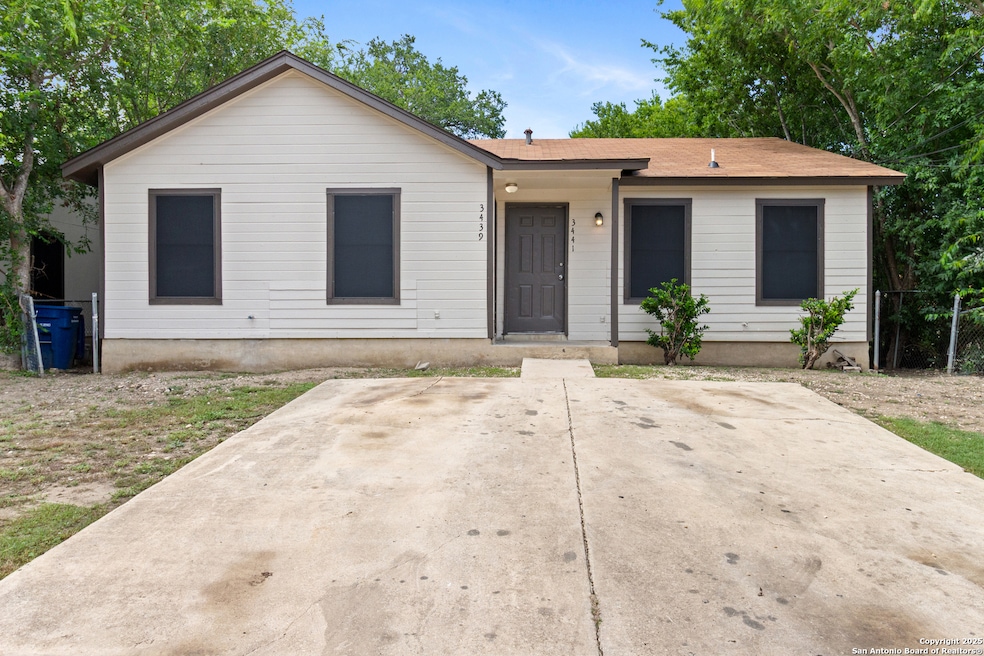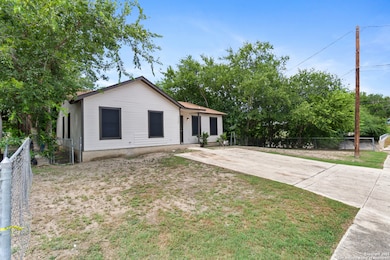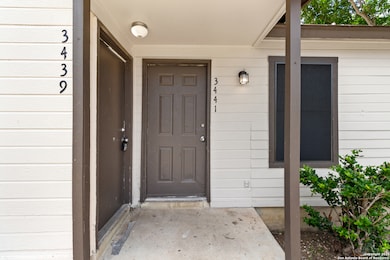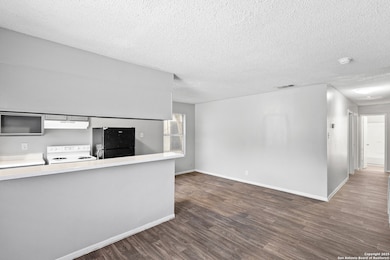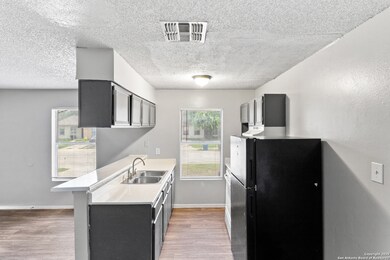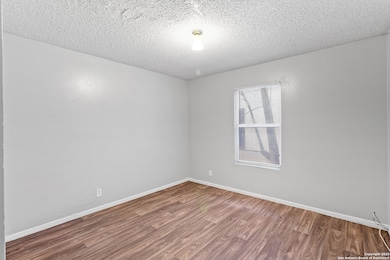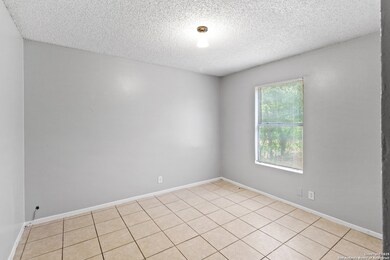3439 Gateway Dr San Antonio, TX 78210
East Side NeighborhoodHighlights
- Popular Property
- Ceiling Fan
- 1-Story Property
- Central Heating and Cooling System
- Carpet
About This Home
Freshly painted and clean 2BR duplex available for immediate occupancy. Apply online. Ask for application link. Both units 3439 & 3441 are available. Each unit has 2BR/1BA with washer/dryer hookups. Refrigerator included.
Listing Agent
Stephen Guzek
Lifestyles Realty Central Texas Inc Listed on: 07/05/2025
Home Details
Home Type
- Single Family
Year Built
- Built in 1986
Home Design
- Composition Roof
Interior Spaces
- 722 Sq Ft Home
- 1-Story Property
- Ceiling Fan
- Window Treatments
- Stove
- Washer Hookup
Flooring
- Carpet
- Vinyl
Bedrooms and Bathrooms
- 2 Bedrooms
- 1 Full Bathroom
Additional Features
- 6,490 Sq Ft Lot
- Central Heating and Cooling System
Community Details
- Pasadena Heights Subdivision
Listing and Financial Details
- Rent includes grbpu, parking
- Assessor Parcel Number 107900100221
Map
Source: San Antonio Board of REALTORS®
MLS Number: 1881539
APN: 10790-010-0221
- 3434 Gateway Dr
- 142 Sargent St
- 228 Quinta St
- 243 Smallwood Dr
- 121 Quinta St
- 119 Quinta St
- 3367 Roland Rd
- 104 Vista Rd
- 113 Vista Rd
- 109 Vista Rd
- 1758 Amanda St
- 1751 Amanda St
- 330 Chickering Ave
- 1663 Amanda St
- 120 Pioneer Rd
- 999 Pecan Valley Dr
- 156 Pioneer Rd
- 2602 Hicks Ave
- 2527 Hicks Ave
- 2519 Hicks Ave
- 163 Day Rd
- 2123 E Drexel Ave
- 1646 Rigsby Ave
- 422 K St Unit 103
- 2722 Wade St
- 629 I St Unit 2
- 1618 Brice St
- 971 F St
- 3435 E Southcross Blvd
- 1206 Avant Ave
- 4700 Stringfellow Dr
- 507 Pecan Valley Dr
- 1211 Hammond Ave Unit 1
- 226 Morningview Dr
- 633 Cravens Ave
- 571 Morningview Dr
- 550 Lincolnshire Dr
- 1415 Westfall Ave
- 1107 Avant Ave Unit 2
- 345 Prestwick Blvd
