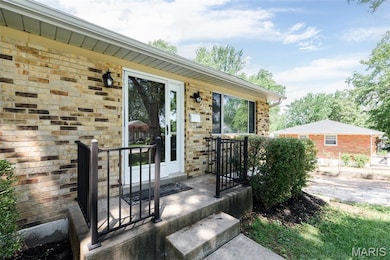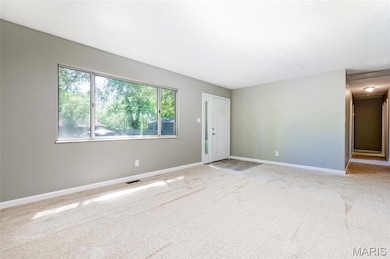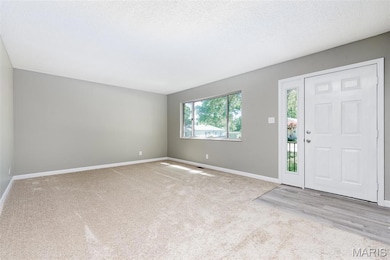
3439 Sims Ave Saint Ann, MO 63074
Estimated payment $1,380/month
Highlights
- Popular Property
- No HOA
- 1 Car Detached Garage
- Deck
- Covered patio or porch
- 5-minute walk to Perry Hopkins Park
About This Home
Charming 3 bed, 2 bath home in the heart of St. Ann! This cozy residence features brand new LPV flooring and fresh carpet offering a stylish and modern touch. The main floor master suite includes a full bathroom for added privacy and convenience.
The well-appointed kitchen boasts a built-in microwave, dishwasher, and gas range/oven making meal preparation a breeze. This home also comes with a nice dining area connected to the kitchen, perfect for those family gatherings. The partially finished basement expands your living space with a versatile rec room and potential sleeping area, perfect for guests or extra storage.
Enjoy the outdoors on the lovely covered deck in the back, overlooking the secure chain-link fenced backyard-ideal for pets or play. This property also includes a separate 1-car garage for your vehicle or extra storage needs.
Don't miss out on this wonderful home! Schedule your showing today!
Home Details
Home Type
- Single Family
Est. Annual Taxes
- $2,940
Year Built
- Built in 1987 | Remodeled
Parking
- 1 Car Detached Garage
Home Design
- House
- Brick Veneer
- Vinyl Siding
Interior Spaces
- 3 Bedrooms
- 1,288 Sq Ft Home
- 1-Story Property
- Sliding Doors
- Panel Doors
- Carpet
- Partially Finished Basement
- Basement Fills Entire Space Under The House
- Storm Doors
Kitchen
- Microwave
- Dishwasher
- Disposal
Outdoor Features
- Deck
- Covered patio or porch
- Shed
Schools
- Marion Elem. Elementary School
- Ritenour Middle School
- Ritenour Sr. High School
Additional Features
- 9,365 Sq Ft Lot
- Forced Air Heating and Cooling System
Community Details
- No Home Owners Association
Listing and Financial Details
- Assessor Parcel Number 13L-21-1298
Map
Home Values in the Area
Average Home Value in this Area
Tax History
| Year | Tax Paid | Tax Assessment Tax Assessment Total Assessment is a certain percentage of the fair market value that is determined by local assessors to be the total taxable value of land and additions on the property. | Land | Improvement |
|---|---|---|---|---|
| 2023 | $2,854 | $30,000 | $4,050 | $25,950 |
| 2022 | $2,738 | $26,340 | $4,050 | $22,290 |
| 2021 | $2,737 | $26,340 | $4,050 | $22,290 |
| 2020 | $2,445 | $21,570 | $3,120 | $18,450 |
| 2019 | $2,419 | $21,570 | $3,120 | $18,450 |
| 2018 | $2,473 | $19,850 | $3,190 | $16,660 |
| 2017 | $2,351 | $19,850 | $3,190 | $16,660 |
| 2016 | $2,164 | $19,930 | $3,190 | $16,740 |
| 2015 | $2,214 | $19,930 | $3,190 | $16,740 |
| 2014 | $2,029 | $18,580 | $1,330 | $17,250 |
Property History
| Date | Event | Price | Change | Sq Ft Price |
|---|---|---|---|---|
| 07/18/2025 07/18/25 | For Sale | $204,900 | +273.2% | $159 / Sq Ft |
| 02/24/2016 02/24/16 | Sold | -- | -- | -- |
| 01/27/2016 01/27/16 | Pending | -- | -- | -- |
| 01/05/2016 01/05/16 | For Sale | $54,900 | -- | $43 / Sq Ft |
Purchase History
| Date | Type | Sale Price | Title Company |
|---|---|---|---|
| Public Action Common In Florida Clerks Tax Deed Or Tax Deeds Or Property Sold For Taxes | $33,103 | None Listed On Document | |
| Corporate Deed | -- | -- | |
| Special Warranty Deed | -- | Security Title Ins Agency Cm | |
| Trustee Deed | $51,905 | None Available | |
| Interfamily Deed Transfer | -- | Americas Title Source Inc |
Mortgage History
| Date | Status | Loan Amount | Loan Type |
|---|---|---|---|
| Previous Owner | $99,200 | No Value Available |
Similar Homes in the area
Source: MARIS MLS
MLS Number: MIS25049778
APN: 13L-21-1298
- 3418 Eastridge Ln
- 3520 Wismer Rd
- 3368 Suncrest Ave
- 3345 Suncrest Ave
- 3415 Saint Mark Ln
- 3301 Suncrest Ave
- 3222 W Tennyson Ave
- 3650 Elsa Ave
- 3310 Royalton Ave
- 3643 Elsa Ave
- 10235 Saint Anthony Ln
- 3126 Sims Ave
- 3219 W Milton Ave
- 3219 Royalton Ave
- 10120&10122 Saint Martha Ln
- 3565 Saint Gregory Ln
- 3018 Wismer Ave
- 3253 Coles Ave
- 3151 Sherman Dr Unit 3149
- 10307 Saint Jude Ln
- 9860 Le Coeur Ct
- 3591 Dehart Place
- 9675 Muriel Ave
- 3767 Wright Ave Unit 1
- 3119 O Hare Dr
- 3536-3540 St Sebastian Ln Unit 3540
- 3536-3540 St Sebastian Ln Unit 3536
- 3008 Pasteur Ave
- 3104 Woodson Rd Unit 23
- 3104 Woodson Rd Unit 17
- 50 Jonell Ct
- 10121 Camshire Ct
- 10711 St Cosmas Ln
- 4120 Geraldine Ave
- 10145 Cabana Club Dr
- 3557 High Dr
- 3345 Eminence Blvd
- 10118 Douglas Ct
- 3740 Dixie Dr
- 2301 Lackland Rd






