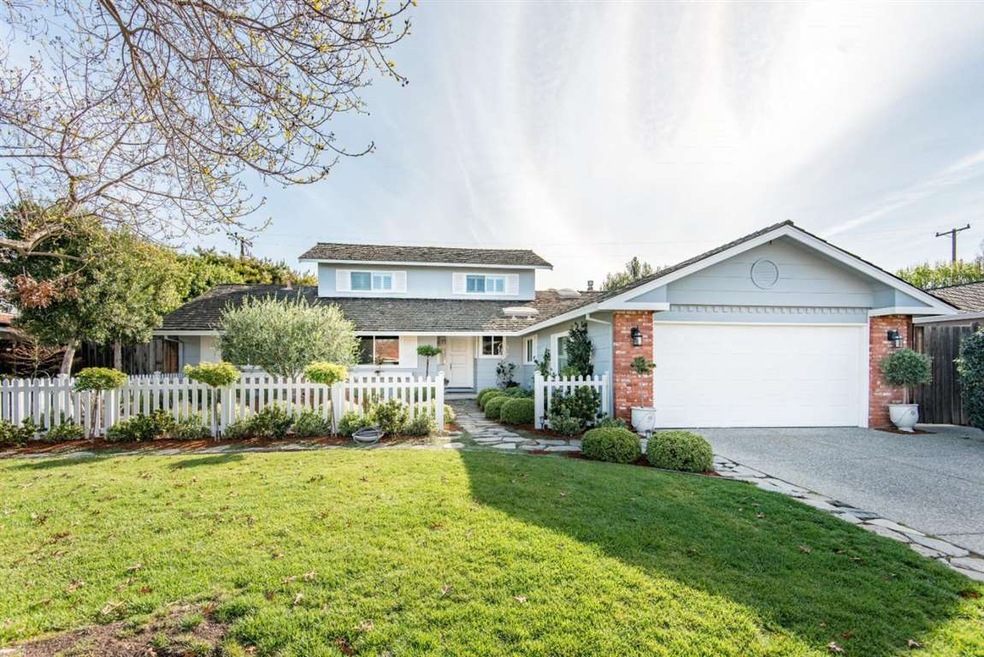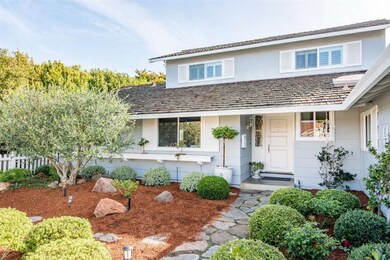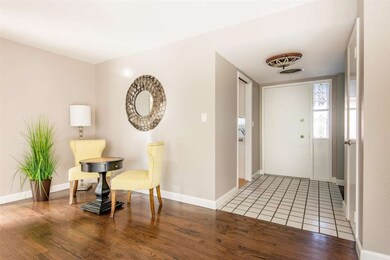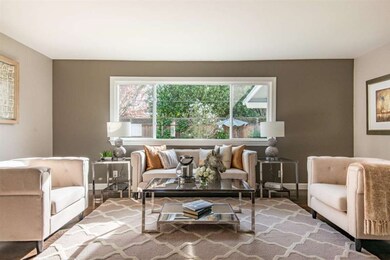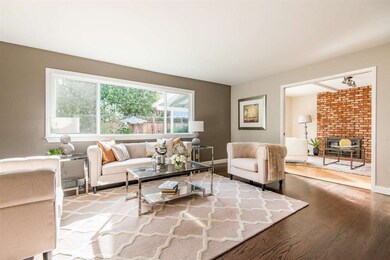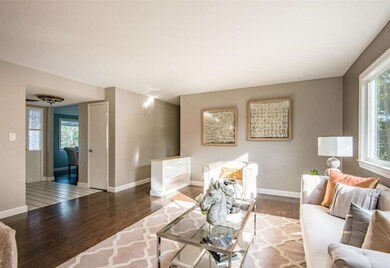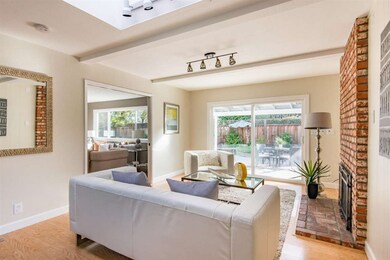
3439 Woodstock Ln Mountain View, CA 94040
South Los Altos NeighborhoodEstimated Value: $3,741,000 - $4,183,000
Highlights
- Traditional Architecture
- Wood Flooring
- Formal Dining Room
- Oak Avenue Elementary School Rated A+
- Stone Countertops
- Open to Family Room
About This Home
As of April 2016Wonderful, must-see 4 bedroom, 3 bathroom, two story home in family friendly neighborhood of Mountain View. This spacious 2,222 sq ft home features a recently updated kitchen with Quartz counter-tops, plenty of built in cabinets, ground floor master suite, separate living room, family room and dining room, as well as a large storage pantry. The upstairs has two large bedrooms with a connecting bathroom. The landscaped backyard is perfect for entertaining family and friends with a large patio, built in benches and a fountain. Fantastic location less than a block to top rated Oak Elementary, around the corner from MV High School, easy access to freeways, and in the award winning Los Altos school district.
Last Agent to Sell the Property
R. Brendan Leary
Christie's International Real Estate Sereno License #00640599 Listed on: 03/02/2016
Last Buyer's Agent
Jeff Ling
Maxreal License #01770463
Home Details
Home Type
- Single Family
Est. Annual Taxes
- $32,640
Year Built
- Built in 1964
Lot Details
- 7,971 Sq Ft Lot
- Back Yard Fenced
- Sprinklers on Timer
- Zoning described as R1-8L
Parking
- 2 Car Garage
- On-Street Parking
Home Design
- Traditional Architecture
- Shake Roof
- Concrete Perimeter Foundation
Interior Spaces
- 2,222 Sq Ft Home
- 2-Story Property
- Skylights in Kitchen
- Gas Fireplace
- Double Pane Windows
- Formal Dining Room
Kitchen
- Open to Family Room
- Eat-In Kitchen
- Breakfast Bar
- Built-In Oven
- Electric Cooktop
- Microwave
- Dishwasher
- Stone Countertops
- Disposal
Flooring
- Wood
- Carpet
- Laminate
- Tile
Bedrooms and Bathrooms
- 4 Bedrooms
- Jack-and-Jill Bathroom
- 3 Full Bathrooms
- Bathtub with Shower
- Walk-in Shower
Laundry
- Laundry Room
- Washer and Dryer
Additional Features
- Shed
- Forced Air Heating System
Listing and Financial Details
- Assessor Parcel Number 197-10-025
Ownership History
Purchase Details
Home Financials for this Owner
Home Financials are based on the most recent Mortgage that was taken out on this home.Purchase Details
Home Financials for this Owner
Home Financials are based on the most recent Mortgage that was taken out on this home.Purchase Details
Home Financials for this Owner
Home Financials are based on the most recent Mortgage that was taken out on this home.Purchase Details
Purchase Details
Similar Homes in the area
Home Values in the Area
Average Home Value in this Area
Purchase History
| Date | Buyer | Sale Price | Title Company |
|---|---|---|---|
| Lau Hawwoei | $2,411,000 | Old Republic Title Company | |
| Haller John L | $40,000 | Ravenswood Title Co Llc | |
| Haller John L | -- | Old Republic Title Company | |
| Schade Dorothea F | -- | -- | |
| Schade Dorothea F | -- | -- | |
| Schade Henry A | -- | -- |
Mortgage History
| Date | Status | Borrower | Loan Amount |
|---|---|---|---|
| Open | Lau Hawwoei | $700,000 | |
| Closed | Lau Hawwoei | $765,000 | |
| Open | Lau Hawwoei | $1,928,520 | |
| Previous Owner | Haller John L | $1,080,000 | |
| Previous Owner | Haller John L | $625,500 | |
| Previous Owner | Haller John L | $729,750 |
Property History
| Date | Event | Price | Change | Sq Ft Price |
|---|---|---|---|---|
| 04/11/2016 04/11/16 | Sold | $2,410,650 | +5.0% | $1,085 / Sq Ft |
| 03/16/2016 03/16/16 | Pending | -- | -- | -- |
| 03/02/2016 03/02/16 | For Sale | $2,295,000 | -- | $1,033 / Sq Ft |
Tax History Compared to Growth
Tax History
| Year | Tax Paid | Tax Assessment Tax Assessment Total Assessment is a certain percentage of the fair market value that is determined by local assessors to be the total taxable value of land and additions on the property. | Land | Improvement |
|---|---|---|---|---|
| 2024 | $32,640 | $2,797,759 | $2,238,187 | $559,572 |
| 2023 | $32,205 | $2,742,901 | $2,194,301 | $548,600 |
| 2022 | $31,951 | $2,689,120 | $2,151,276 | $537,844 |
| 2021 | $32,131 | $2,636,394 | $2,109,095 | $527,299 |
| 2020 | $32,392 | $2,609,362 | $2,087,469 | $521,893 |
| 2019 | $30,802 | $2,558,199 | $2,046,539 | $511,660 |
| 2018 | $30,464 | $2,508,039 | $2,006,411 | $501,628 |
| 2017 | $29,288 | $2,458,863 | $1,967,070 | $491,793 |
| 2016 | $19,190 | $1,587,294 | $1,197,845 | $389,449 |
| 2015 | $15,743 | $1,288,834 | $1,031,068 | $257,766 |
| 2014 | $15,569 | $1,263,588 | $1,010,871 | $252,717 |
Agents Affiliated with this Home
-

Seller's Agent in 2016
R. Brendan Leary
Sereno Group
-
Julia Laquer

Seller Co-Listing Agent in 2016
Julia Laquer
Sereno Group
(650) 434-2755
1 in this area
34 Total Sales
-

Buyer's Agent in 2016
Jeff Ling
Maxreal
(408) 877-6639
1 in this area
22 Total Sales
Map
Source: MLSListings
MLS Number: ML81563223
APN: 197-10-025
- 1275 Covington Rd
- 1365 Bright Oaks Ct
- 1633 Dallas Ct
- 955 Hayman Place
- 1480 Oakhurst Ave
- 591 Sleeper Ave
- 1130 Runnymead Dr
- 1018 Loma Prieta Ct
- 1260 Heatherstone Way
- 1354 Dale Ave Unit 1
- 1666 Kensington Ave
- 1205 Cuernavaca Circulo
- 2013 Sun Mor Ave
- 2002 Sunnyview Ln
- 1847 Juarez Ave
- 695 S Knickerbocker Dr Unit 4
- 1051 Dale Ave
- 936 Lundy Ln Unit A
- 932 Lundy Ln
- 1435 Highland View Ct
- 3439 Woodstock Ln
- 3433 Woodstock Ln
- 3445 Woodstock Ln
- 3424 Ridgemont Dr
- 3420 Ridgemont Dr
- 3428 Ridgemont Dr
- 3438 Woodstock Ln
- 3427 Woodstock Ln
- 3444 Woodstock Ln
- 3432 Woodstock Ln
- 3416 Ridgemont Dr
- 3451 Woodstock Ln
- 3432 Ridgemont Dr
- 3426 Woodstock Ln
- 3421 Woodstock Ln
- 3457 Woodstock Ln
- 3412 Ridgemont Dr
- 3425 Ridgemont Dr
- 3437 Churin Dr
- 3443 Churin Dr
