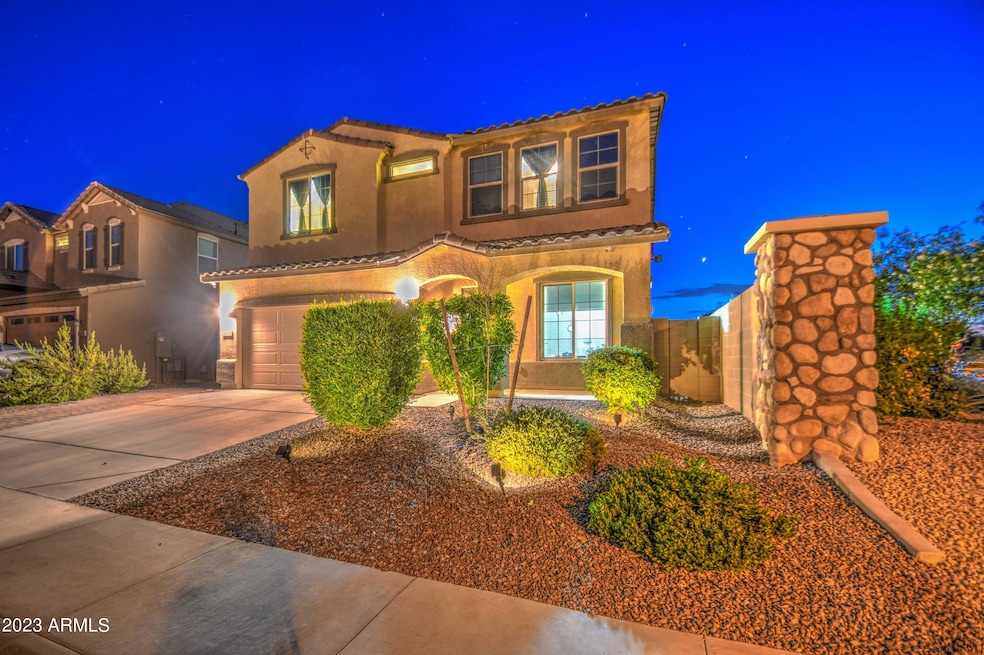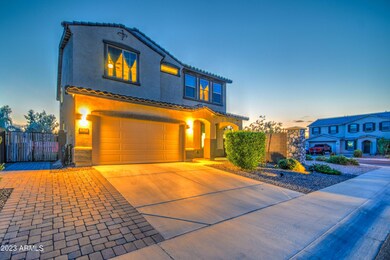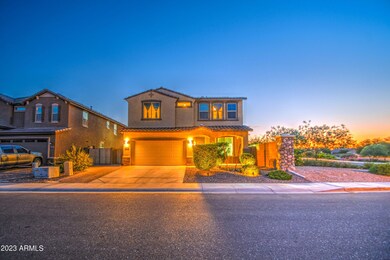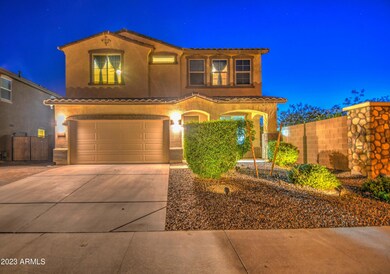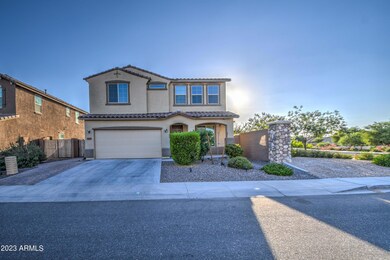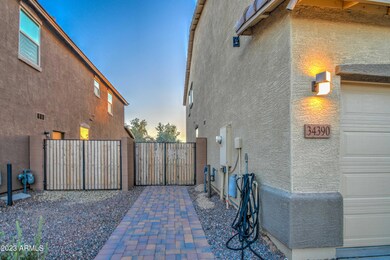
34390 N Elizabeth Ave San Tan Valley, AZ 85142
Skyline Ranch NeighborhoodEstimated Value: $536,000 - $559,000
Highlights
- Heated Spa
- Covered patio or porch
- Double Pane Windows
- Santa Fe Architecture
- 2 Car Direct Access Garage
- Dual Vanity Sinks in Primary Bathroom
About This Home
As of August 2023Stunning two-level home on a large corner lot with 4 bedrooms + den + loft and a 2 car garage - this home has it ALL! Bright and inviting interior, new pet friendly wood-look flooring and soothing color palette throughout. Kitchen exceeds expectations with recessed lighting, ample white cabinets, pantry, SS appliances, quartz counters, custom island, gas stove, and wall ovens. Open concept kitchen and living areas with tons of natural light. Upstairs you can relax in one of the 4 bedrooms or the bright and spacious loft. Large primary bedroom has a huge bath and a walk-in closet. Upstairs laundry is SO convenient!
Fall in love with the stunning sunset views from the resort-like backyard. Everything has been considered! Covered patio, sparkling pool with Baja step, travertine decking and a raised hot tub, Even artificial grass. Less work, more fun! Welcome Home!
Last Agent to Sell the Property
Realty ONE Group License #SA645250000 Listed on: 07/15/2023
Last Buyer's Agent
Tara Hayden
Redfin Corporation License #BR649272000

Home Details
Home Type
- Single Family
Est. Annual Taxes
- $1,834
Year Built
- Built in 2020
Lot Details
- 6,498 Sq Ft Lot
- Desert faces the front and back of the property
- Block Wall Fence
- Artificial Turf
HOA Fees
- $75 Monthly HOA Fees
Parking
- 2 Car Direct Access Garage
- Garage Door Opener
Home Design
- Santa Fe Architecture
- Wood Frame Construction
- Tile Roof
- Concrete Roof
- Stucco
Interior Spaces
- 2,989 Sq Ft Home
- 2-Story Property
- Ceiling height of 9 feet or more
- Double Pane Windows
- ENERGY STAR Qualified Windows with Low Emissivity
- Laminate Flooring
Kitchen
- Breakfast Bar
- Gas Cooktop
- Built-In Microwave
- ENERGY STAR Qualified Appliances
- Kitchen Island
Bedrooms and Bathrooms
- 4 Bedrooms
- Primary Bathroom is a Full Bathroom
- 2.5 Bathrooms
- Dual Vanity Sinks in Primary Bathroom
Pool
- Heated Spa
- Heated Pool
Outdoor Features
- Covered patio or porch
Schools
- Skyline Ranch Elementary School
- San Tan Heights Elementary Middle School
- San Tan Foothills High School
Utilities
- Refrigerated Cooling System
- Heating System Uses Natural Gas
- High Speed Internet
- Cable TV Available
Community Details
- Association fees include street maintenance
- Brown Community Mgmt Association, Phone Number (480) 339-8820
- Built by Beazer Homes
- Morning Sun Farms Subdivision
- FHA/VA Approved Complex
Listing and Financial Details
- Tax Lot 8
- Assessor Parcel Number 509-93-025
Ownership History
Purchase Details
Home Financials for this Owner
Home Financials are based on the most recent Mortgage that was taken out on this home.Purchase Details
Home Financials for this Owner
Home Financials are based on the most recent Mortgage that was taken out on this home.Similar Homes in the area
Home Values in the Area
Average Home Value in this Area
Purchase History
| Date | Buyer | Sale Price | Title Company |
|---|---|---|---|
| Bryan Jessica Danielle | $563,000 | First Arizona Title | |
| Saud Jose Antonio Urib | $328,300 | First American Title |
Mortgage History
| Date | Status | Borrower | Loan Amount |
|---|---|---|---|
| Open | Bryan Jessica Danielle | $420,750 | |
| Previous Owner | Saud Jose Antonio Urib | $358,450 |
Property History
| Date | Event | Price | Change | Sq Ft Price |
|---|---|---|---|---|
| 08/18/2023 08/18/23 | Sold | $563,000 | +2.4% | $188 / Sq Ft |
| 07/21/2023 07/21/23 | Pending | -- | -- | -- |
| 07/15/2023 07/15/23 | For Sale | $549,900 | -- | $184 / Sq Ft |
Tax History Compared to Growth
Tax History
| Year | Tax Paid | Tax Assessment Tax Assessment Total Assessment is a certain percentage of the fair market value that is determined by local assessors to be the total taxable value of land and additions on the property. | Land | Improvement |
|---|---|---|---|---|
| 2025 | $1,861 | $45,464 | -- | -- |
| 2024 | $1,834 | $52,160 | -- | -- |
| 2023 | $1,865 | $41,646 | $3,250 | $38,396 |
| 2022 | $1,834 | $29,602 | $3,250 | $26,352 |
| 2021 | $2,039 | $5,200 | $0 | $0 |
| 2020 | $158 | $5,200 | $0 | $0 |
Agents Affiliated with this Home
-
Patrick O'Connell
P
Seller's Agent in 2023
Patrick O'Connell
Realty One Group
(480) 440-6148
1 in this area
23 Total Sales
-
T
Buyer's Agent in 2023
Tara Hayden
Redfin Corporation
(480) 226-2801
Map
Source: Arizona Regional Multiple Listing Service (ARMLS)
MLS Number: 6580823
APN: 509-93-025
- 2528 W Mericrest Way
- 2551 W Sawtooth Way
- 1964 W Sawtooth Way
- 2177 W Agrarian Hills Dr
- 2788 W Bridger Dr
- 2798 W Bridger Dr
- 34357 N Red Clay Rd
- 2791 W Patagonia Ct
- 2841 W New River Dr
- 2851 W New River Dr
- 2136 W Pickett Ct Unit 3
- 2885 W New River Dr
- 2454 W Camp River Rd
- 2412 W Camp River Rd
- 1637 W Green Tree Dr
- 2615 W Silver Streak Way
- 34734 N Happy Jack Dr
- 1647 W Gold Mine Way
- 2808 W Roosevelt Dr
- 3023 W New River Dr
- 34390 N Elizabeth Ave
- 34308 N Elizabeth Ave
- 34234 N Elizabeth Ave
- 2236 W Madisen Marie Ave
- 34168 N Elizabeth Ave
- 2258 W Madisen Marie Ave
- 2224 W Larissa Ln
- 2203 W Madisen Marie Ave
- 2208 W Larissa Ln
- 2204 W Madisen Marie Ave
- 34056 N Elizabeth Ave
- 34056 N Elizabeth Ave
- 2185 W Madisen Marie Ave
- 2192 W Larissa Ln
- 34040 N Elizabeth Ave
- 2182 W Madisen Marie Ave
- 2169 W Madisen Marie Ave
- 2223 W Larissa Ln
- 2253 W Olivia Dr
- 2176 W Larissa Ln
