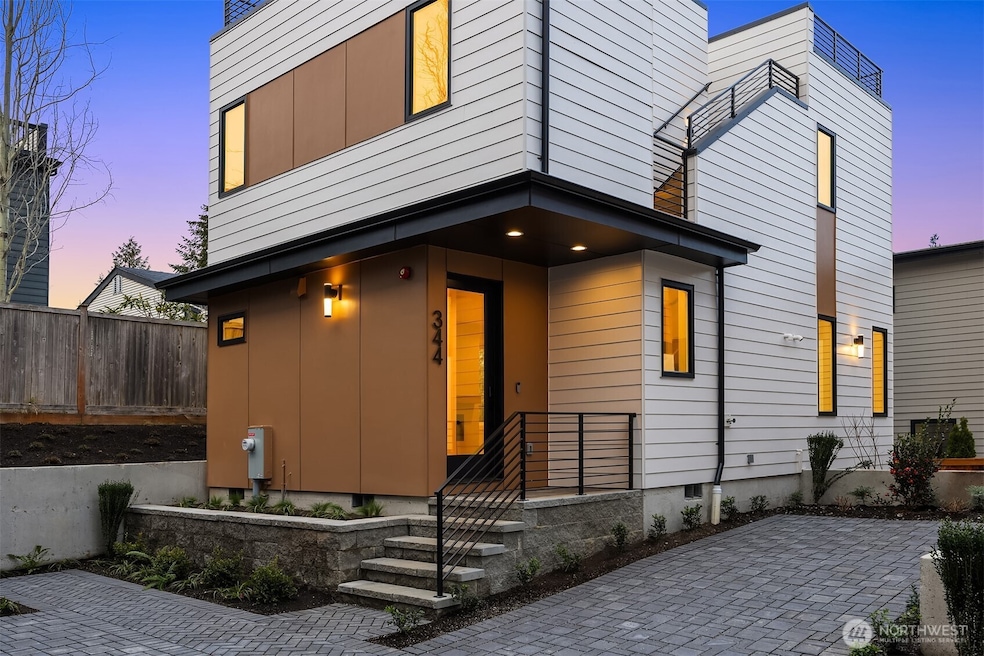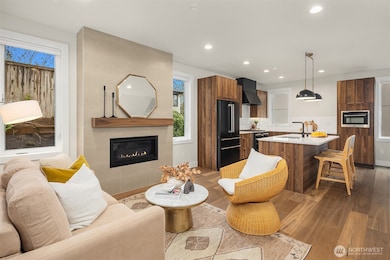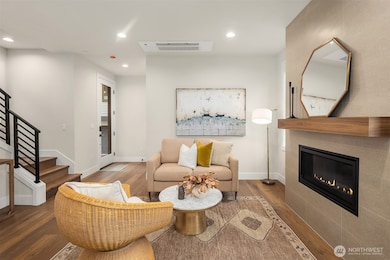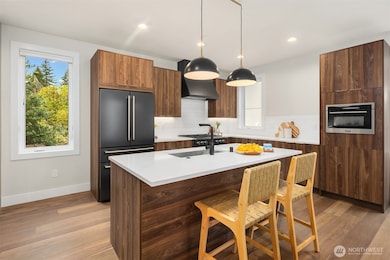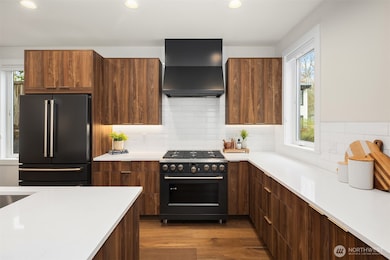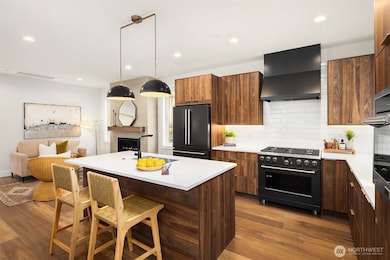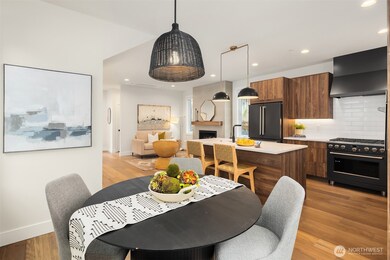
$1,469,000
- 3 Beds
- 2.5 Baths
- 1,840 Sq Ft
- 11322 127th Place NE
- Kirkland, WA
Stunning, refreshed home in the desirable North Rose Hill Community nestled in a quiet cul de sac. Lovely expansive yard, freshly landscaped with large deck, plenty of room for gardening and garden shed. You'll appreciate the light and bright inviting living spaces with vaulted ceilings that flow seamlessly. Updated kitchen offers all new appliances, complete with a beverage fridge! The spacious
Cindy Kelly COMPASS
