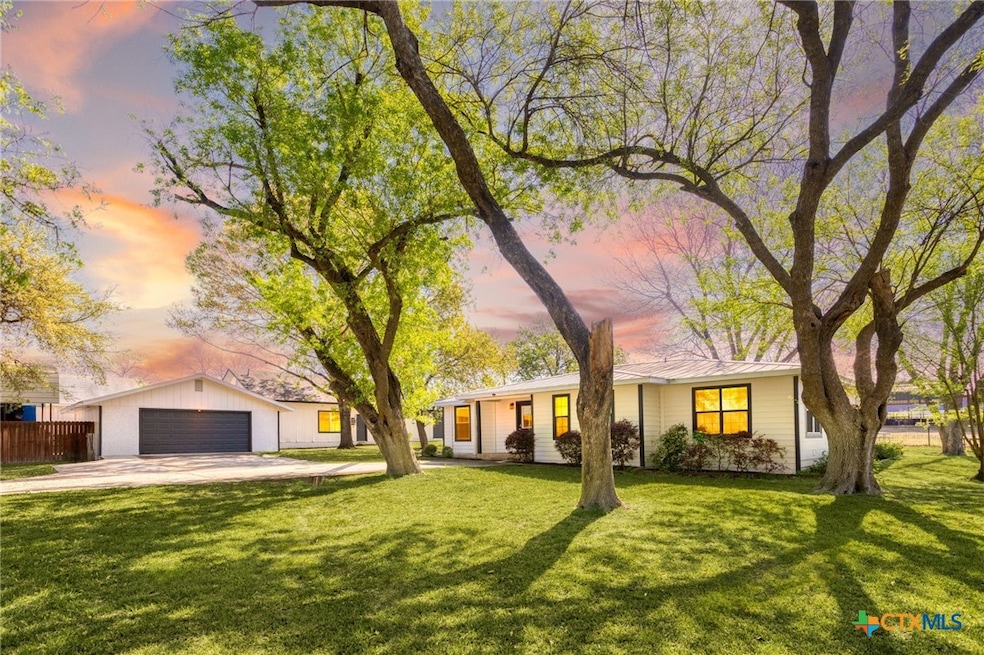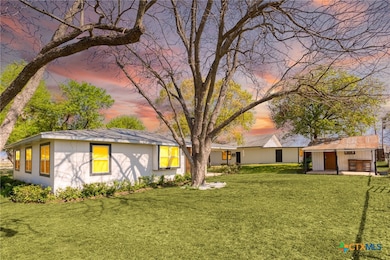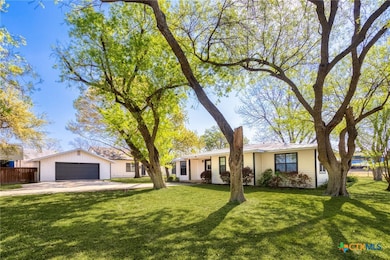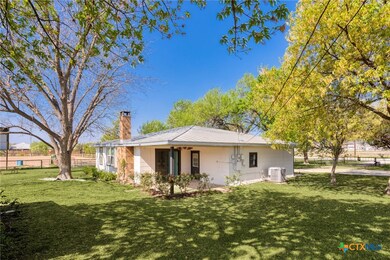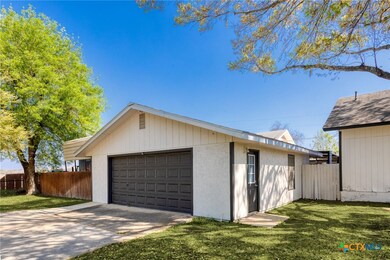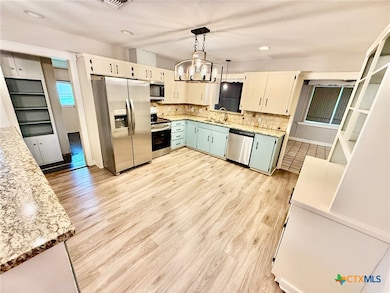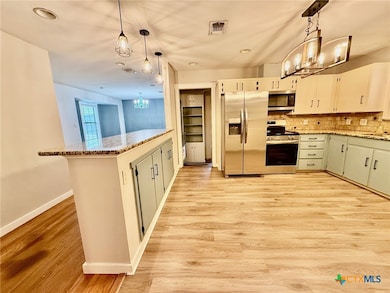344 Alves Ln New Braunfels, TX 78130
South New Braunfels NeighborhoodHighlights
- Garage Apartment
- 0.62 Acre Lot
- Wood Flooring
- Canyon High School Rated A-
- Traditional Architecture
- No HOA
About This Home
Fully remodeled 3 bed, 2 bath farmhouse nestled on a gated 1-acre lot with mature trees. This home blends vintage charm with modern updates, including granite countertops, custom cabinetry, stainless steel appliances, and a stylish tile backsplash. Features include a formal dining room, sunken den with rock fireplace and wet bar, oversized laundry room, and a spacious primary suite with Jacuzzi tub and walk-in shower. Bonus office space, detached office with window unit, 2-car garage with storage, and a covered back patio perfect for entertaining. Pet-friendly with a built-in doggie door. Yard care included. Located next to a working horse and rodeo facility—just 1 mile from IH-35 and shopping.
Last Listed By
Kustom Real Estate Brokerage Phone: (210) 865-6864 License #0521077 Listed on: 06/03/2025
Home Details
Home Type
- Single Family
Est. Annual Taxes
- $1,139
Year Built
- Built in 1957
Lot Details
- 0.62 Acre Lot
- Property is Fully Fenced
- Chain Link Fence
Parking
- 2 Car Garage
- Garage Apartment
Home Design
- Traditional Architecture
- Pillar, Post or Pier Foundation
- Slab Foundation
- Metal Roof
- Masonry
Interior Spaces
- 2,122 Sq Ft Home
- Property has 1 Level
- Built-In Features
- Bookcases
- Beamed Ceilings
- Ceiling Fan
- Recessed Lighting
- Chandelier
- Double Pane Windows
- Family Room with Fireplace
- Storage
- Inside Utility
Kitchen
- Breakfast Area or Nook
- Breakfast Bar
- Electric Cooktop
- Down Draft Cooktop
- Ice Maker
- Dishwasher
- Disposal
Flooring
- Wood
- Ceramic Tile
- Vinyl
Bedrooms and Bathrooms
- 4 Bedrooms
- Split Bedroom Floorplan
- Dual Closets
- Walk-In Closet
- 2 Full Bathrooms
- Single Vanity
- Shower Only
- Walk-in Shower
Laundry
- Laundry Room
- Electric Dryer Hookup
Outdoor Features
- Covered patio or porch
- Separate Outdoor Workshop
- Outdoor Storage
Location
- City Lot
Utilities
- Central Heating and Cooling System
- Electric Water Heater
Community Details
- No Home Owners Association
- Oelkers Acres Subdivision
Listing and Financial Details
- 12 Month Lease Term
- Assessor Parcel Number 43616
Map
Source: Central Texas MLS (CTXMLS)
MLS Number: 581953
APN: 40-0565-0142-00
- 1932 Split Rock Rd
- 1025 Willowbrook Ave
- 1924 Split Rock Rd
- 353 Alves Ln
- 1896 Split Rock Rd
- 983 Manger Ln
- 979 Manger Ln
- 971 Manger Ln
- 1957 Edelweiss
- 990 Manger Ln
- 1937 Edelweiss
- 1002 Birdsong Ln
- 1073 Fisher Way
- 528 Magnolia Wind
- 531 Wind Murmur
- 1944 Colonial Ave
- 1891 Esplanade Ave
- 474 Wind Gust
- 1138 Gracie Way
- 496 Magnolia Wind
