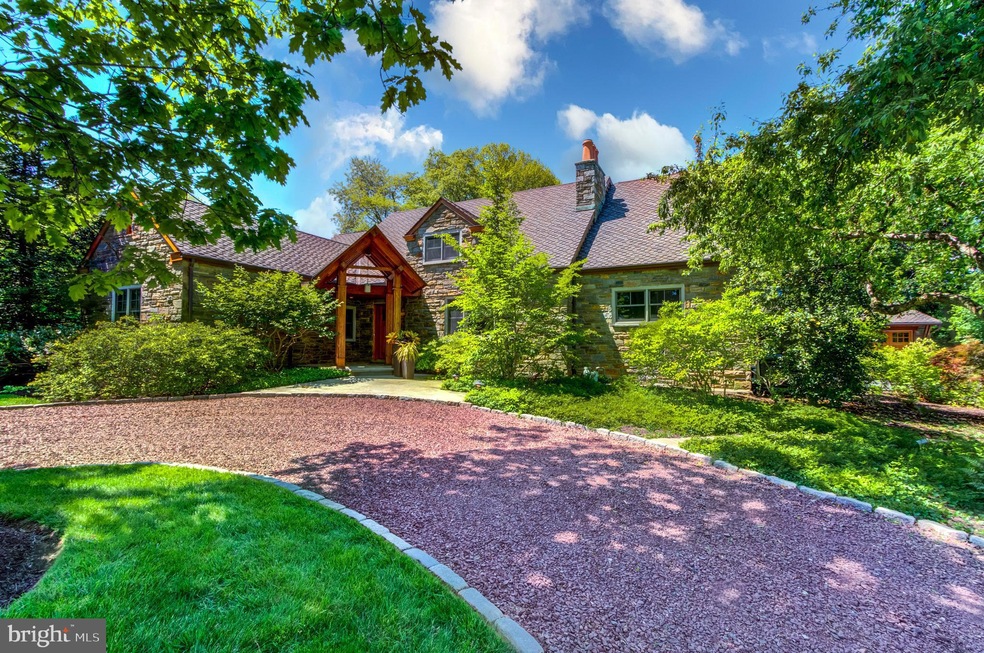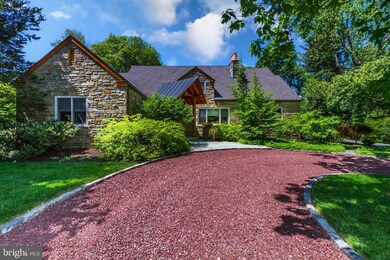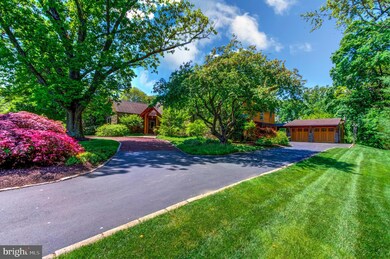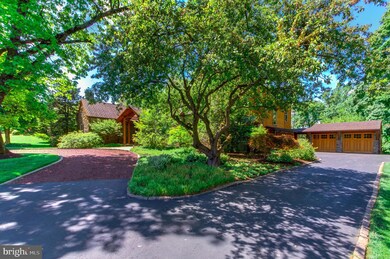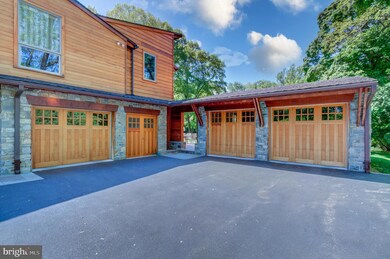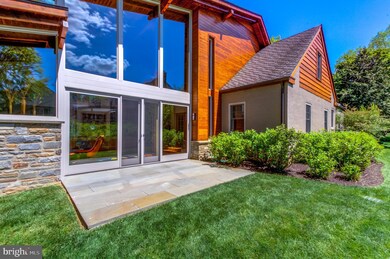
344 Ardmore Ave Ardmore, PA 19003
Haverford NeighborhoodHighlights
- On Golf Course
- Eat-In Gourmet Kitchen
- Open Floorplan
- Coopertown Elementary School Rated A
- View of Trees or Woods
- Dual Staircase
About This Home
As of August 2021Welcome to 344 Ardmore Ave, creatively designed to connect to the outdoors to indoor living. This home offers peaceful serenity for today's modern family every season of the year! Situated on more than an acre with mature landscape. The architect used a blend of traditional materials to create a refined contemporary architecture. Incorporating a variety of woods, stone & glass to embrace its surroundings, the home captures the natural beauty of all four seasons. High-end amenities, custom lighting and controls, plus an integrated home entertainment system- wired for today's information age and is complemented by the stylish interior design & elegant decor. As you approach this gorgeous home will appreciate the steeply pitched Portico and a 50-year life-cycle roof. The first floor offers two large bedrooms, one of which is a master suite with a sitting lounge and pocket doors opening to the great room. Perfect for accommodating out of town family or guests or used as an in-law suite. Upstairs you will find two in-home offices and a Grand master suite. This home offers the flexible space so many seek to work effectively from home. The large office includes blueprints for anyone interested in transforming this space into an additional en-suite. The smaller office can be utilized as an additional bedroom or nursery. The master is stunning and includes a large sitting room, elevated bathroom, dressing area, hand-crafted wood ceiling and headboard. The large windows and patio door open to a cozy balcony with commanding views of the backyard. The master bath includes a whirlpool tub, separate stall shower, and makeup vanity all detailed with beautifully travertine, ocean side glass, and hand-made mosaics. The upstairs is complete with a spacious balcony overlooking the great room, an ideal space for gathering your thoughts. Positioned across from the historical Merion Golf Club (ranked #6 in the country) the true beauty of this gorgeous home is THE BACK YARD! A private oasis unlike any other. The horseshoe terrace with gas Viking grill offers an instant escape and a spacious area for entertaining. Serenade your guests with music from the exterior, outdoor speakers, or slide open the piano room doors and relax to one of Beethoven's nine symphonies or chopsticks. The backyard is flat allowing an opportunity to add a swimming pool. Nestled in an exceptional location this home allows for convenient access to the Philadelphia Airport, Center City via multiple train lines, proximity for highway access, and is minutes from downtown Ardmore. This captivating contemporary layout and design offers opulent comfort for today’s modern family. The owner/architect has made this home a dream come true in every sense, a vacation home for day-to-day living.
Last Agent to Sell the Property
Keller Williams Main Line License #RS2330583 Listed on: 05/14/2021

Home Details
Home Type
- Single Family
Est. Annual Taxes
- $19,232
Year Built
- Built in 1945 | Remodeled in 2009
Lot Details
- 1.15 Acre Lot
- On Golf Course
- Southeast Facing Home
- Stone Retaining Walls
- Landscaped
- Extensive Hardscape
- Private Lot
- Premium Lot
- Back Yard
- Property is in good condition
Parking
- 3 Car Direct Access Garage
- 7 Driveway Spaces
- Side Facing Garage
- Garage Door Opener
- Stone Driveway
Home Design
- Craftsman Architecture
- Contemporary Architecture
- Traditional Architecture
- Poured Concrete
- Advanced Framing
- Shingle Roof
- Architectural Shingle Roof
- Copper Roof
- Wood Siding
- Metal Siding
- Stone Siding
- Masonry
- Stucco
- Cedar
Interior Spaces
- 5,038 Sq Ft Home
- Property has 2 Levels
- Open Floorplan
- Dual Staircase
- Wainscoting
- Beamed Ceilings
- Ceiling height of 9 feet or more
- Skylights
- Recessed Lighting
- 3 Fireplaces
- Stone Fireplace
- Gas Fireplace
- ENERGY STAR Qualified Windows
- Insulated Windows
- Wood Frame Window
- French Doors
- Sliding Doors
- ENERGY STAR Qualified Doors
- Family Room Off Kitchen
- Combination Dining and Living Room
- Views of Woods
Kitchen
- Eat-In Gourmet Kitchen
- Built-In Range
- Built-In Microwave
- Extra Refrigerator or Freezer
- Dishwasher
- Kitchen Island
- Upgraded Countertops
- Trash Compactor
- Disposal
Flooring
- Wood
- Carpet
- Heavy Duty
Bedrooms and Bathrooms
- En-Suite Bathroom
- Walk-In Closet
Laundry
- Laundry on main level
- Gas Dryer
- Washer
Finished Basement
- Heated Basement
- Drainage System
- Sump Pump
Accessible Home Design
- Doors are 32 inches wide or more
- More Than Two Accessible Exits
Eco-Friendly Details
- Energy-Efficient Appliances
Outdoor Features
- Balcony
- Patio
- Exterior Lighting
- Breezeway
- Outdoor Grill
Utilities
- Forced Air Heating and Cooling System
- Cooling System Utilizes Natural Gas
- Natural Gas Water Heater
Community Details
- No Home Owners Association
- Merion Golf Manor Subdivision
Listing and Financial Details
- Assessor Parcel Number 22-04-00023-00
Ownership History
Purchase Details
Home Financials for this Owner
Home Financials are based on the most recent Mortgage that was taken out on this home.Purchase Details
Home Financials for this Owner
Home Financials are based on the most recent Mortgage that was taken out on this home.Purchase Details
Home Financials for this Owner
Home Financials are based on the most recent Mortgage that was taken out on this home.Similar Homes in the area
Home Values in the Area
Average Home Value in this Area
Purchase History
| Date | Type | Sale Price | Title Company |
|---|---|---|---|
| Deed | $1,600,000 | Germantown Title Company | |
| Deed | $5,740 | None Available | |
| Interfamily Deed Transfer | -- | None Available |
Mortgage History
| Date | Status | Loan Amount | Loan Type |
|---|---|---|---|
| Open | $200,000 | Credit Line Revolving | |
| Open | $550,000 | New Conventional | |
| Previous Owner | $866,000 | Adjustable Rate Mortgage/ARM | |
| Previous Owner | $30,000 | Credit Line Revolving | |
| Previous Owner | $930,000 | Adjustable Rate Mortgage/ARM | |
| Previous Owner | $950,000 | New Conventional | |
| Previous Owner | $218,700 | Credit Line Revolving | |
| Previous Owner | $950,000 | Construction | |
| Previous Owner | $426,000 | Credit Line Revolving | |
| Previous Owner | $420,000 | Credit Line Revolving |
Property History
| Date | Event | Price | Change | Sq Ft Price |
|---|---|---|---|---|
| 05/26/2025 05/26/25 | Pending | -- | -- | -- |
| 05/19/2025 05/19/25 | For Sale | $1,695,000 | -15.0% | $273 / Sq Ft |
| 05/05/2025 05/05/25 | Price Changed | $1,995,000 | -9.3% | $322 / Sq Ft |
| 05/02/2025 05/02/25 | For Sale | $2,200,000 | +37.5% | $355 / Sq Ft |
| 08/19/2021 08/19/21 | Sold | $1,600,000 | +0.3% | $318 / Sq Ft |
| 05/14/2021 05/14/21 | For Sale | $1,595,000 | -- | $317 / Sq Ft |
Tax History Compared to Growth
Tax History
| Year | Tax Paid | Tax Assessment Tax Assessment Total Assessment is a certain percentage of the fair market value that is determined by local assessors to be the total taxable value of land and additions on the property. | Land | Improvement |
|---|---|---|---|---|
| 2024 | $20,013 | $778,330 | $241,590 | $536,740 |
| 2023 | $19,444 | $778,330 | $241,590 | $536,740 |
| 2022 | $18,990 | $778,330 | $241,590 | $536,740 |
| 2021 | $30,937 | $778,330 | $241,590 | $536,740 |
| 2020 | $19,453 | $418,530 | $114,120 | $304,410 |
| 2019 | $19,094 | $418,530 | $114,120 | $304,410 |
| 2018 | $18,766 | $418,530 | $0 | $0 |
| 2017 | $18,369 | $418,530 | $0 | $0 |
| 2016 | $2,297 | $418,530 | $0 | $0 |
| 2015 | $2,344 | $418,530 | $0 | $0 |
| 2014 | $2,344 | $418,530 | $0 | $0 |
Agents Affiliated with this Home
-
Lisa Yakulis

Seller's Agent in 2025
Lisa Yakulis
Kurfiss Sotheby's International Realty
(610) 517-8445
8 in this area
150 Total Sales
-
Robert Bangs

Seller's Agent in 2021
Robert Bangs
Keller Williams Main Line
(610) 609-1215
1 in this area
70 Total Sales
Map
Source: Bright MLS
MLS Number: PADE545598
APN: 22-04-00023-00
- 2710 Prescott Rd
- 2501 W Darby Rd
- 2612 Woodleigh Rd
- 41 W Hillcrest Ave
- 100 Tunbridge Cir
- 2443 Whitby Rd
- 409 Paddock Rd
- 239 Cherry Ln
- 2424 Delchester Ave
- 1901 Pennview Ave
- 161 W Hillcrest Ave
- 42 Ralston Ave
- 345 Ellis Rd
- 648 Hazelwood Rd
- 217 David Dr
- 2301 Grasslyn Ave
- 2306 Oakmont Ave
- 7 Spring Mill Ln
- 9 Tracy Terrace
- 136 Campbell Ave
