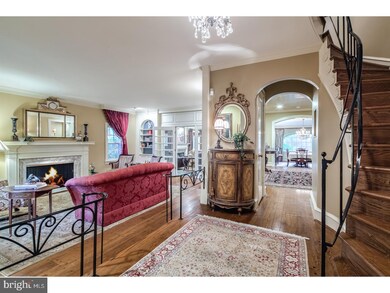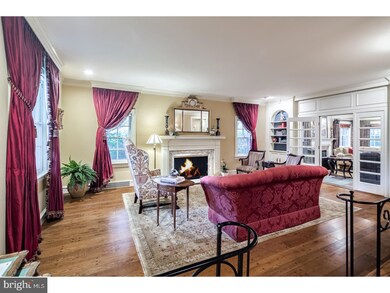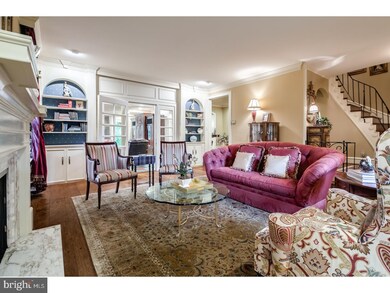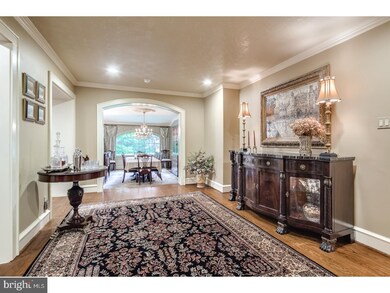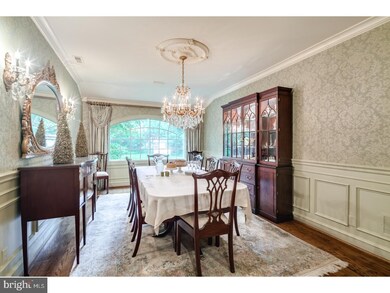
344 Chews Landing Rd Haddonfield, NJ 08033
Estimated Value: $1,375,000 - $1,779,000
Highlights
- Commercial Range
- French Architecture
- Attic
- Haddonfield Memorial High School Rated A+
- Wood Flooring
- 2 Fireplaces
About This Home
As of April 2018Situated on an oversized corner lot within the prestigious "Elizabeth Haddon" neighborhood of Historic Haddonfield, this European-inspired home exudes elegance and charm at every turn. Entering into the foyer, a striking curved staircase, gleaming pegged-oak floors, & deep moldings set a dramatic tone. Adjacent to the foyer, the sunken formal living room is graced with numerous windows dressed in custom silk draperies, gas log f.p., and original built-ins. Just beyond, is the expansive family room. Wrapped in windows and graced with exposed brick, a second gas log fireplace, slate floor, and a beamed ceiling, this space is ideal for casual entertaining. Whether hosting a holiday dinner for twenty, or an intimate evening for two, the formal dining room can accommodate. The adjoining Gallery is currently utilized as an overflow space; a location for pre-dinner drinks and hors d'oeuvres. However, this versatile area could easily be used as a study, sitting room, wine room, etc. The options are endless. The remodeled kitchen is sure to please even the fussiest of chefs with it's abundance of custom, inset cabinetry, custom backsplash, Dacor double oven & six burner cooktop, Sub Zero ref.,& Bosch dishwasher. A spacious breakfast area offers additional serving and storage space via the butler's pantry, as well as access to a charming courtyard garden. The adjoining mud room functions as a "drop zone" between the garage and kitchen - a much appreciated feature. Reminiscent of a five star hotel, the master suite boasts a luxurious bath w/whirlpool tub, separate shower, along with a marble topped dual vanity. A sitting area and room size W.I.C w/organizers complete this decadent space. The princess suite is replete with a remodeled en-suite bath, large walk-in closet & access to the balcony. Bedrooms 3&4 are serviced by another remodeled full bath. An additional 435 sqft of finished space is found in the basement, which offers an unusually high ceiling, powder room, newer carpeting, and a large laundry area. Additional storage space, work shop, and a walk-up to the garage are found here also. The location is second to none;just a short walk to Downtown Haddonfield with its wonderful collection of boutiques, restaurants, and the PATCO High-Speed Line to Philadelphia. The renowned Haddonfield School District is an additional plus. Be sure to click on the Virtual tour link to view the 3D Matterport Tour. Welcome Home
Last Agent to Sell the Property
BHHS Fox & Roach-Mt Laurel License #228460 Listed on: 07/10/2017

Home Details
Home Type
- Single Family
Est. Annual Taxes
- $24,975
Year Built
- Built in 1929
Lot Details
- 0.46 Acre Lot
- Lot Dimensions are 100x200
- Corner Lot
- Back, Front, and Side Yard
- Property is in good condition
Parking
- 2 Car Direct Access Garage
- 3 Open Parking Spaces
- Oversized Parking
- Garage Door Opener
- Driveway
Home Design
- French Architecture
- Brick Exterior Construction
- Stucco
Interior Spaces
- Property has 2 Levels
- Beamed Ceilings
- Ceiling height of 9 feet or more
- Ceiling Fan
- 2 Fireplaces
- Marble Fireplace
- Brick Fireplace
- Replacement Windows
- Mud Room
- Entrance Foyer
- Family Room
- Living Room
- Breakfast Room
- Dining Room
- Home Security System
- Laundry Room
- Attic
Kitchen
- Eat-In Kitchen
- Butlers Pantry
- Built-In Self-Cleaning Double Oven
- Commercial Range
- Dishwasher
- Disposal
Flooring
- Wood
- Wall to Wall Carpet
- Tile or Brick
Bedrooms and Bathrooms
- 4 Bedrooms
- En-Suite Primary Bedroom
- En-Suite Bathroom
- 5 Bathrooms
- Walk-in Shower
Finished Basement
- Basement Fills Entire Space Under The House
- Exterior Basement Entry
- Laundry in Basement
Eco-Friendly Details
- Energy-Efficient Appliances
- Energy-Efficient Windows
Outdoor Features
- Patio
- Exterior Lighting
Schools
- Elizabeth Haddon Elementary School
- Haddonfield Middle School
- Haddonfield Memorial High School
Utilities
- Forced Air Heating and Cooling System
- 200+ Amp Service
- Natural Gas Water Heater
- Cable TV Available
Community Details
- No Home Owners Association
- Built by SINQUETTE
- Elizabeth Haddon Subdivision, Custom Floorplan
Listing and Financial Details
- Tax Lot 00008 01
- Assessor Parcel Number 17-00079 03-00008 01
Ownership History
Purchase Details
Home Financials for this Owner
Home Financials are based on the most recent Mortgage that was taken out on this home.Purchase Details
Home Financials for this Owner
Home Financials are based on the most recent Mortgage that was taken out on this home.Similar Homes in Haddonfield, NJ
Home Values in the Area
Average Home Value in this Area
Purchase History
| Date | Buyer | Sale Price | Title Company |
|---|---|---|---|
| Doroba Frank J | $827,000 | Turnkey Title Llc | |
| Theodoris Thdodore | $325,000 | -- |
Mortgage History
| Date | Status | Borrower | Loan Amount |
|---|---|---|---|
| Open | Doroba Frank J | $660,000 | |
| Closed | Doroba Frank J | $785,650 | |
| Previous Owner | Theodoris Theodore | $175,000 | |
| Previous Owner | Theodoris Theodore | $355,000 | |
| Previous Owner | Theodoris Theodore | $80,000 | |
| Previous Owner | Theodoris Thdodore | $260,000 |
Property History
| Date | Event | Price | Change | Sq Ft Price |
|---|---|---|---|---|
| 04/27/2018 04/27/18 | Sold | $827,000 | +0.2% | $187 / Sq Ft |
| 02/09/2018 02/09/18 | Pending | -- | -- | -- |
| 01/31/2018 01/31/18 | Price Changed | $825,000 | -2.9% | $187 / Sq Ft |
| 09/01/2017 09/01/17 | Price Changed | $850,000 | -5.0% | $192 / Sq Ft |
| 07/17/2017 07/17/17 | For Sale | $895,000 | 0.0% | $203 / Sq Ft |
| 07/12/2017 07/12/17 | For Sale | $895,000 | -- | $203 / Sq Ft |
Tax History Compared to Growth
Tax History
| Year | Tax Paid | Tax Assessment Tax Assessment Total Assessment is a certain percentage of the fair market value that is determined by local assessors to be the total taxable value of land and additions on the property. | Land | Improvement |
|---|---|---|---|---|
| 2024 | $26,629 | $835,300 | $420,000 | $415,300 |
| 2023 | $26,629 | $835,300 | $420,000 | $415,300 |
| 2022 | $26,421 | $835,300 | $420,000 | $415,300 |
| 2021 | $26,287 | $835,300 | $420,000 | $415,300 |
| 2020 | $26,103 | $835,300 | $420,000 | $415,300 |
| 2019 | $259 | $835,300 | $420,000 | $415,300 |
| 2018 | $25,585 | $835,300 | $420,000 | $415,300 |
| 2017 | $24,975 | $835,300 | $420,000 | $415,300 |
| 2016 | $24,416 | $835,300 | $420,000 | $415,300 |
| 2015 | $23,739 | $835,300 | $420,000 | $415,300 |
| 2014 | $24,380 | $877,300 | $420,000 | $457,300 |
Agents Affiliated with this Home
-
Andrew Kanicki

Seller's Agent in 2018
Andrew Kanicki
BHHS Fox & Roach
(609) 760-7385
42 Total Sales
Map
Source: Bright MLS
MLS Number: 1000346967
APN: 17-00079-03-00008-01
- 408 Chews Landing Rd
- 222 Jefferson Ave
- 229 Hickory Ln
- 309 Bellevue Ave
- 211 Jefferson Ave
- 420 Kings Hwy W
- 365 Kings Hwy W
- 1 Birchall Dr
- 206 Homestead Ave
- 222 1st Ave
- 435 1st Ave
- 50 Lafayette Ave
- 38 Birchall Dr
- 120 Highland Ave
- 226 Hutchinson Ave
- 9 Mercer Dr
- 717 E Greenman Rd
- 120 Kings Hwy W
- 40 Treaty Elm Ln
- 902 Warwick Rd
- 344 Chews Landing Rd
- 320 Chews Landing Rd
- 336 S Hinchman Ave
- 311 S Hinchman Ave
- 0 Chews Landing Rd
- 307 Chews Landing Rd
- 300 Jefferson Ave
- 325 S Hinchman Ave
- 404 Chews Landing Rd
- 312 S Hinchman Ave
- 373 Hickory Ln
- 360 Station Ave
- 280 Jefferson Ave
- 333 S Hinchman Ave
- 330 S Hinchman Ave
- 200 Chews Landing Rd
- 321 Jefferson Ave
- 401 Chews Landing Rd
- 365 Hickory Ln
- 209 Chews Landing Rd

