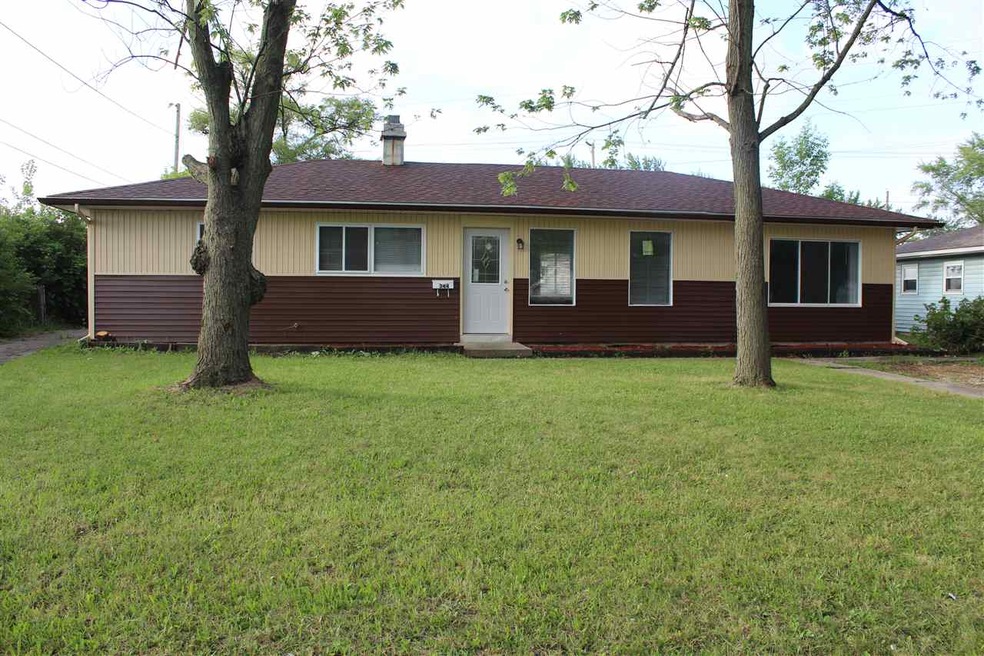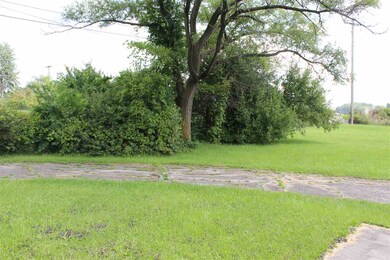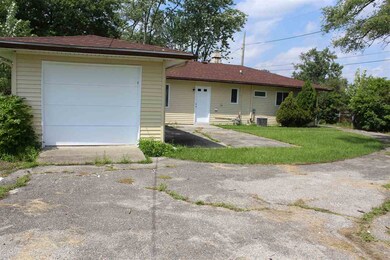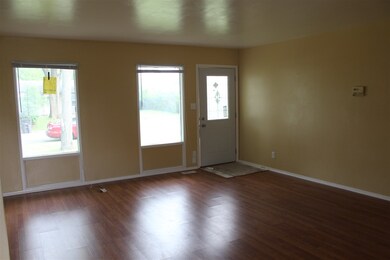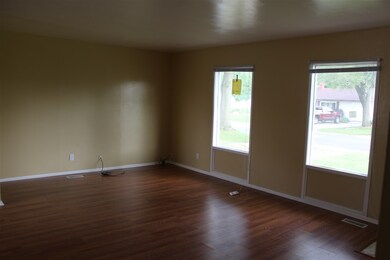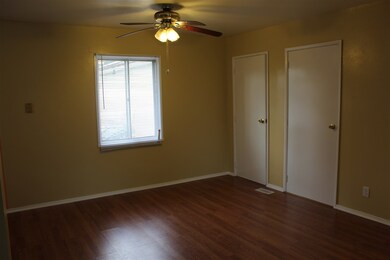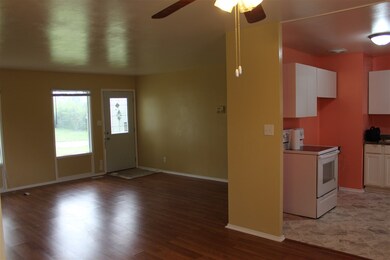
344 Dunbar Ln Fort Wayne, IN 46816
Hillcrest NeighborhoodEstimated Value: $114,000 - $161,773
Highlights
- Ranch Style House
- Bathtub with Shower
- Forced Air Heating and Cooling System
- 1 Car Attached Garage
- Patio
- Ceiling Fan
About This Home
As of December 2018THIS HOME FEATURES AN OPEN FLOOR PLAN WITH NEW 1 LAYER DIMENSIONAL SHINGLES, GUTTERS, SOFFIT, FASCIA TRIM, EXTERIOR VINYL SIDING, NEW FLOORING, INTERIOR PAINT, LIGHT FIXTURES ,ELECTRICAL OUTLETS, KITCHEN SINK, SMOOTH TOP ELECTRIC RANGE AND REFRIGERATOR. THE FAMILY ROOM COULD HAVE A MULTIPURPOSE USE, SUCH AS A HOME OFFICE WITH IT's OWN EXTERIOR DOOR OR A SPACIOUS 4TH BEDROOM SINCE IT HAS A CLOSET. THIS HOME IS LOCATED ON A SPACIOUS LOT.
Home Details
Home Type
- Single Family
Est. Annual Taxes
- $473
Year Built
- Built in 1956
Lot Details
- 0.35 Acre Lot
- Lot Dimensions are 79 x 193
- Level Lot
- Zoning described as Single Family Residential
Parking
- 1 Car Attached Garage
- Driveway
- Off-Street Parking
Home Design
- Ranch Style House
- Shingle Roof
- Asphalt Roof
- Vinyl Construction Material
Interior Spaces
- 1,224 Sq Ft Home
- Ceiling Fan
- Fire and Smoke Detector
- Oven or Range
Flooring
- Carpet
- Laminate
- Vinyl
Bedrooms and Bathrooms
- 3 Bedrooms
- 1 Full Bathroom
- Bathtub with Shower
Laundry
- Laundry on main level
- Washer and Gas Dryer Hookup
Schools
- Harrison Hill Elementary School
- Kekionga Middle School
- South Side High School
Utilities
- Forced Air Heating and Cooling System
- Heating System Uses Gas
Additional Features
- Patio
- Suburban Location
Community Details
- Hill Crest / Hillcrest Subdivision
Listing and Financial Details
- Assessor Parcel Number 02-12-25-152-002.000-074
Ownership History
Purchase Details
Home Financials for this Owner
Home Financials are based on the most recent Mortgage that was taken out on this home.Purchase Details
Home Financials for this Owner
Home Financials are based on the most recent Mortgage that was taken out on this home.Purchase Details
Home Financials for this Owner
Home Financials are based on the most recent Mortgage that was taken out on this home.Purchase Details
Similar Homes in Fort Wayne, IN
Home Values in the Area
Average Home Value in this Area
Purchase History
| Date | Buyer | Sale Price | Title Company |
|---|---|---|---|
| Rodriguez Esequiel | -- | None Listed On Document | |
| Sovereign Dfw Llc | -- | Riverbent Title Llc | |
| Hla Ma | -- | None Available | |
| Us Bank National Assocoation | -- | None Available |
Mortgage History
| Date | Status | Borrower | Loan Amount |
|---|---|---|---|
| Open | Sovereign Dfw Llc | $121,000 | |
| Closed | Sovereign Dfw Llc | $175,000 | |
| Closed | Sovereign Dfw Llc | $40,000 | |
| Closed | Sovereign Dfw Llc | $40,000 | |
| Closed | Heredia Sarah M | $11,000 | |
| Closed | Sovereign Dfw Llc | $51,000 |
Property History
| Date | Event | Price | Change | Sq Ft Price |
|---|---|---|---|---|
| 12/31/2018 12/31/18 | Sold | $65,000 | -7.0% | $53 / Sq Ft |
| 12/31/2018 12/31/18 | Pending | -- | -- | -- |
| 12/17/2018 12/17/18 | For Sale | $69,900 | 0.0% | $57 / Sq Ft |
| 11/21/2018 11/21/18 | Pending | -- | -- | -- |
| 11/14/2018 11/14/18 | Price Changed | $69,900 | -6.7% | $57 / Sq Ft |
| 10/26/2018 10/26/18 | Price Changed | $74,900 | -6.3% | $61 / Sq Ft |
| 10/05/2018 10/05/18 | For Sale | $79,900 | 0.0% | $65 / Sq Ft |
| 09/27/2018 09/27/18 | Pending | -- | -- | -- |
| 08/23/2018 08/23/18 | Price Changed | $79,900 | -5.9% | $65 / Sq Ft |
| 07/26/2018 07/26/18 | For Sale | $84,900 | +269.1% | $69 / Sq Ft |
| 03/15/2017 03/15/17 | Sold | $23,000 | +16.2% | $19 / Sq Ft |
| 02/24/2017 02/24/17 | Pending | -- | -- | -- |
| 02/01/2017 02/01/17 | For Sale | $19,800 | -- | $16 / Sq Ft |
Tax History Compared to Growth
Tax History
| Year | Tax Paid | Tax Assessment Tax Assessment Total Assessment is a certain percentage of the fair market value that is determined by local assessors to be the total taxable value of land and additions on the property. | Land | Improvement |
|---|---|---|---|---|
| 2024 | $1,687 | $133,900 | $31,100 | $102,800 |
| 2023 | $1,229 | $129,200 | $17,100 | $112,100 |
| 2022 | $763 | $90,000 | $17,100 | $72,900 |
| 2021 | $879 | $93,600 | $12,300 | $81,300 |
| 2020 | $631 | $79,100 | $12,300 | $66,800 |
| 2019 | $1,304 | $59,900 | $12,300 | $47,600 |
| 2018 | $1,109 | $50,600 | $12,300 | $38,300 |
| 2017 | $47 | $47,300 | $12,300 | $35,000 |
| 2016 | $47 | $46,400 | $12,300 | $34,100 |
| 2014 | $47 | $56,700 | $13,500 | $43,200 |
| 2013 | $46 | $57,200 | $13,500 | $43,700 |
Agents Affiliated with this Home
-
Randy Harvey

Seller's Agent in 2018
Randy Harvey
Coldwell Banker Real Estate Gr
(260) 413-2854
280 Total Sales
-
Michael Burt

Buyer's Agent in 2018
Michael Burt
Coldwell Banker Real Estate Group
(260) 710-5005
120 Total Sales
-
Sam Beer
S
Seller's Agent in 2017
Sam Beer
Beer and Associates
(260) 466-7066
18 Total Sales
Map
Source: Indiana Regional MLS
MLS Number: 201833189
APN: 02-12-25-152-002.000-074
- 107 W Concord Ln Unit 105, 107
- 6322 S Calhoun St Unit 6322, 6324, 6326, 63
- 111 W Concord Ln Unit 111, 113, 115, 117
- 110 W Concord Ln Unit 110, 112, 114, 118,
- 5916 S Harrison St
- 6130 Hystone Dr
- 420 Southview Ave
- 5904 S Harrison St
- 408 Burns Blvd
- 5709 Hoagland Ave
- 1319 Farwood Ave
- 1328 E Paulding Rd
- 7211 Snowfall Ct
- 5645 S Wayne Ave Unit D
- 6621 Winchester Rd
- 5521 S Wayne Ave Unit 5521
- 5109 Hoagland Ave
- S of 5008 Mc Clellan St
- 500 Lower Huntington Rd
- 444 W Fairfax Ave
- 344 Dunbar Ln
- 336 Dunbar Ln
- 330 Dunbar Ln
- 345 Dunbar Ln
- 333 Dunbar Ln
- 324 Dunbar Ln
- 327 Edgeknoll Ln
- 401 Edgeknoll Ln
- 323 Edgeknoll Ln
- 405 Edgeknoll Ln
- 6415 Kent Rd
- 320 Dunbar Ln
- 319 Edgeknoll Ln
- 321 Dunbar Ln
- 510 Picadilly Cir
- 508 Picadilly Cir
- 6412 Chaddsford Dr
- 6411 Kent Rd
- 315 Edgeknoll Ln
- 6420 Chaddsford Dr
