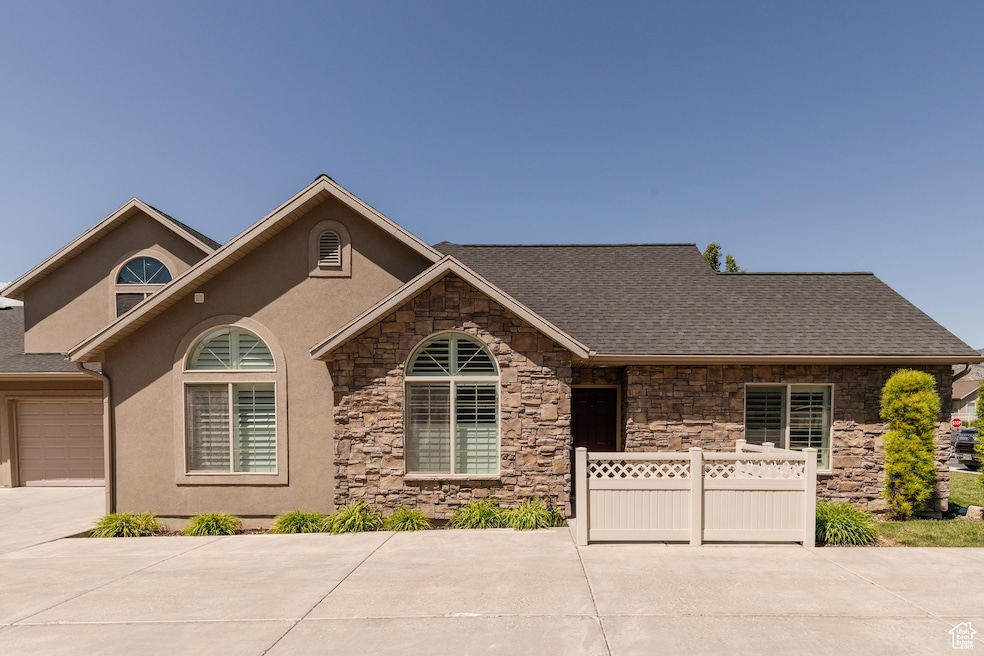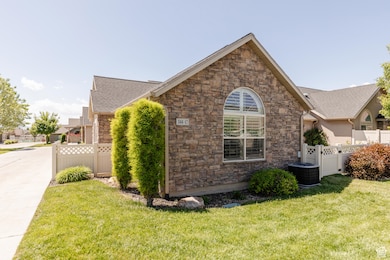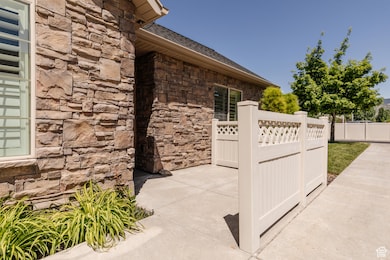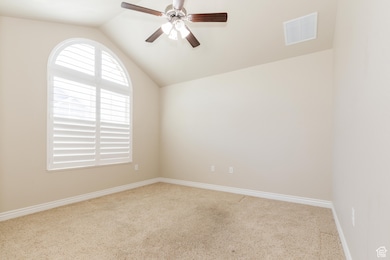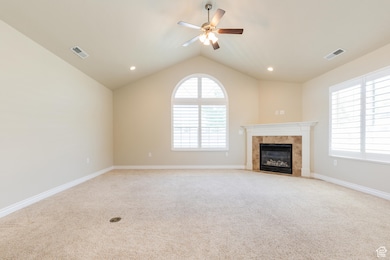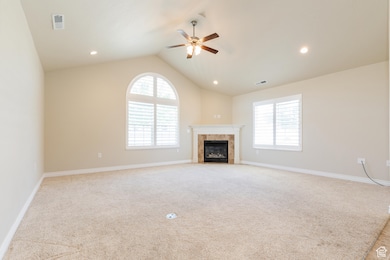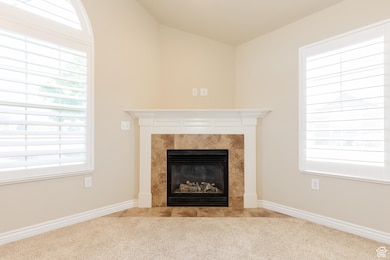
Estimated payment $3,282/month
Highlights
- Heated In Ground Pool
- Clubhouse
- Rambler Architecture
- Senior Community
- Vaulted Ceiling
- Main Floor Primary Bedroom
About This Home
Welcome to carefree living in the heart of North Logan! Located in the highly desirable Town Center Villas, this rare gem offers one of the largest floor plans in the entire community-a full 2,429 square feet of thoughtfully designed space in a true stepless environment. All sidewalks, driveways, and walkways are level, making it ideal for easy accessibility and low-maintenance living. This home features two main-level bedrooms, including a generous master suite with a walk-in closet and a luxurious en suite bath complete with both a soaking tub and walk-in shower. High vaulted ceilings, granite countertops, and plantation shutters throughout give the home an upscale feel. Upstairs, above the garage, you'll find a large bonus space with its own bedroom or living room potential, complete with a closet, full bathroom, and additional storage room-perfect for guests or hobbies. Meticulously cared for by its original owner, this property is truly turn-key and move-in ready. Don't miss your chance to own one of the most spacious and well-located homes in this coveted 55+ community! Square footage figures are provided as a courtesy estimate only; buyers are encouraged to obtain an independent measurement.
Townhouse Details
Home Type
- Townhome
Est. Annual Taxes
- $2,416
Year Built
- Built in 2013
Lot Details
- 3,920 Sq Ft Lot
- Partially Fenced Property
- Landscaped
- Sprinkler System
HOA Fees
- $265 Monthly HOA Fees
Parking
- 2 Car Attached Garage
Home Design
- Rambler Architecture
- Stone Siding
- Stucco
Interior Spaces
- 2,429 Sq Ft Home
- 2-Story Property
- Vaulted Ceiling
- Ceiling Fan
- Includes Fireplace Accessories
- Plantation Shutters
- Electric Dryer Hookup
Kitchen
- Free-Standing Range
- <<microwave>>
- Granite Countertops
- Disposal
Flooring
- Carpet
- Tile
- Vinyl
Bedrooms and Bathrooms
- 2 Main Level Bedrooms
- Primary Bedroom on Main
- Walk-In Closet
- 3 Full Bathrooms
- Bathtub With Separate Shower Stall
Outdoor Features
- Heated In Ground Pool
- Open Patio
Schools
- Greenville Elementary School
- Spring Creek Middle School
- Green Canyon High School
Utilities
- Forced Air Heating and Cooling System
- Natural Gas Connected
Listing and Financial Details
- Assessor Parcel Number 04-191-0115
Community Details
Overview
- Senior Community
- Association fees include ground maintenance
- Todd Fenton Association, Phone Number (435) 770-0744
- Towne Center Villas Plat A Subdivision
Amenities
- Picnic Area
- Clubhouse
Recreation
- Community Pool
- Snow Removal
Pet Policy
- Pets Allowed
Map
Home Values in the Area
Average Home Value in this Area
Tax History
| Year | Tax Paid | Tax Assessment Tax Assessment Total Assessment is a certain percentage of the fair market value that is determined by local assessors to be the total taxable value of land and additions on the property. | Land | Improvement |
|---|---|---|---|---|
| 2024 | $2,416 | $314,655 | $0 | $0 |
| 2023 | $2,373 | $289,270 | $0 | $0 |
| 2022 | $2,435 | $283,635 | $0 | $0 |
| 2021 | $2,125 | $383,629 | $60,000 | $323,629 |
| 2020 | $2,016 | $341,417 | $60,000 | $281,417 |
| 2019 | $2,112 | $341,416 | $60,000 | $281,416 |
| 2018 | $1,807 | $283,265 | $32,000 | $251,265 |
| 2017 | $1,808 | $149,215 | $0 | $0 |
| 2016 | $1,836 | $140,800 | $0 | $0 |
| 2015 | $1,739 | $140,800 | $0 | $0 |
| 2014 | $1,698 | $140,800 | $0 | $0 |
| 2013 | -- | $43,000 | $0 | $0 |
Property History
| Date | Event | Price | Change | Sq Ft Price |
|---|---|---|---|---|
| 06/27/2025 06/27/25 | Price Changed | $509,990 | -1.9% | $210 / Sq Ft |
| 05/28/2025 05/28/25 | For Sale | $519,990 | -- | $214 / Sq Ft |
Purchase History
| Date | Type | Sale Price | Title Company |
|---|---|---|---|
| Interfamily Deed Transfer | -- | Amrock | |
| Interfamily Deed Transfer | -- | Amrock | |
| Interfamily Deed Transfer | -- | None Available | |
| Warranty Deed | -- | Cache Title Logan |
Mortgage History
| Date | Status | Loan Amount | Loan Type |
|---|---|---|---|
| Open | $100,000 | Credit Line Revolving | |
| Closed | $139,554 | VA | |
| Closed | $160,000 | VA |
Similar Homes in the area
Source: UtahRealEstate.com
MLS Number: 2087907
APN: 04-191-0115
- 293 E 2280 N Unit C
- 385 E 2280 N Unit D
- 267 E 2230 N Unit B
- 242 E 2230 N Unit A
- 445 E 2130 N
- 332 E 2475 N
- 646 E 2475 N
- 345 E 2475 N
- 162 E 2480 N
- 651 E 2160 N
- 521 W 1110 N Unit HC4
- 534 E 2000 N
- 2280 N 800 E
- 551 White Pine Place
- 444 E 2720 N
- 490 W 1950 N Unit 27
- 2330 E Meadow Lark Ln
- 1598 N Sharptail Cir
- 674 S 150 W
- 85 Hampton Place
