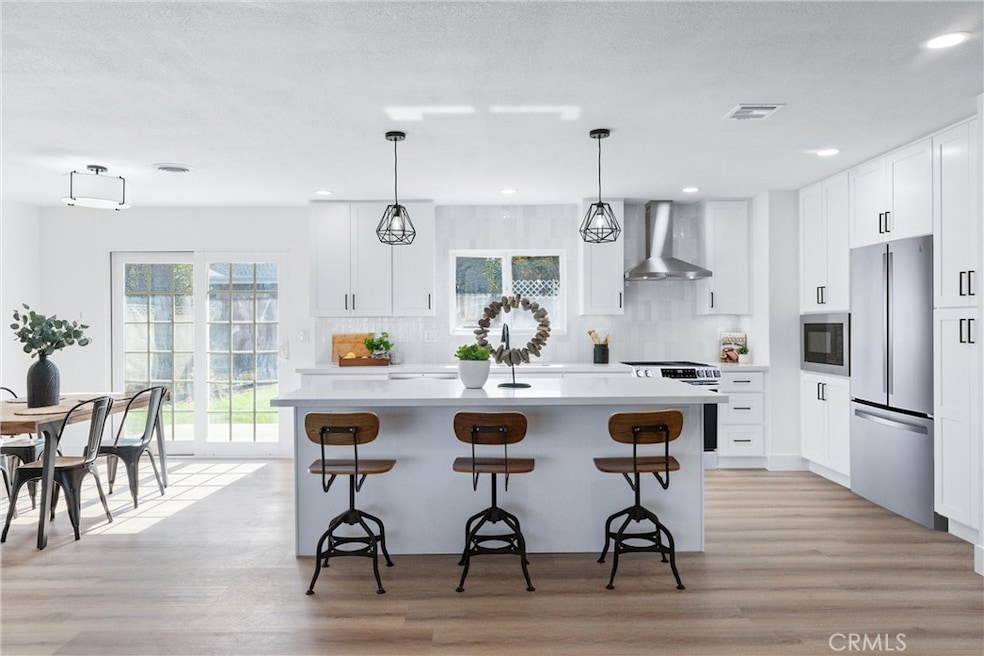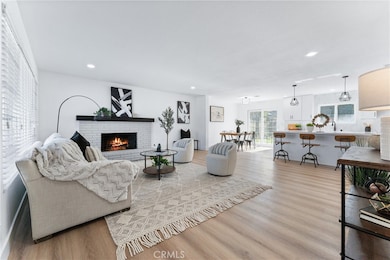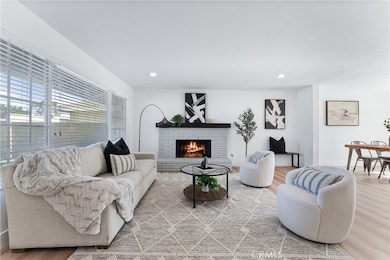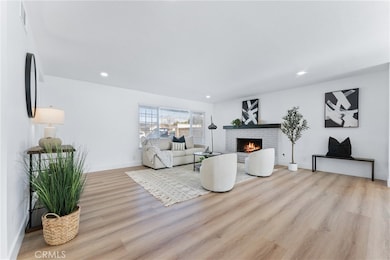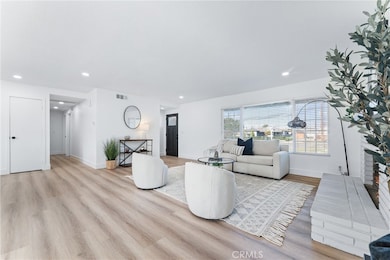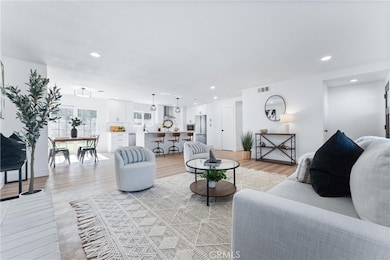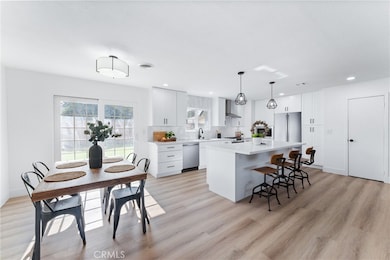
344 E Collins Ave Orange, CA 92867
Highlights
- Second Garage
- Primary Bedroom Suite
- Open Floorplan
- RV Access or Parking
- Updated Kitchen
- Quartz Countertops
About This Home
As of February 2025Welcome to this beautifully updated single-story home in the heart of Orange! Boasting 3 bedrooms and 2 bathrooms, this 1,444 sq. ft. gem offers both comfort and functionality.
The heart of the home is the newly remodeled kitchen, featuring new countertops, custom cabinetry, stainless steel appliances, and a stylish backsplash that will inspire your inner chef. The open floor plan flows seamlessly from the kitchen to the dining and living areas, perfect for entertaining or cozy nights in.
Enjoy RV parking and a detached workshop, offering endless possibilities for storage, projects, or outdoor entertaining.
Situated in a prime Orange location, you’ll be close to, shopping, dining, and easy freeway access. Don’t miss the opportunity to make this stunning property your forever home!
Last Agent to Sell the Property
Caliber Real Estate Group Brokerage Phone: 7146242597 License #01985220 Listed on: 01/10/2025
Home Details
Home Type
- Single Family
Est. Annual Taxes
- $6,492
Year Built
- Built in 1963 | Remodeled
Lot Details
- 7,330 Sq Ft Lot
- Landscaped
- Rectangular Lot
- Level Lot
- Front Yard Sprinklers
- Lawn
- Back and Front Yard
- Density is up to 1 Unit/Acre
Parking
- 2 Car Attached Garage
- Second Garage
- Parking Available
- Driveway
- RV Access or Parking
Home Design
- Turnkey
- Slab Foundation
Interior Spaces
- 1,442 Sq Ft Home
- 1-Story Property
- Open Floorplan
- Ceiling Fan
- Gas Fireplace
- Sliding Doors
- Entryway
- Family Room with Fireplace
- Living Room
- Dining Room
- Vinyl Flooring
- Laundry Room
Kitchen
- Updated Kitchen
- Eat-In Kitchen
- Breakfast Bar
- Built-In Range
- Range Hood
- Microwave
- Dishwasher
- Quartz Countertops
- Pots and Pans Drawers
- Built-In Trash or Recycling Cabinet
- Self-Closing Drawers and Cabinet Doors
- Utility Sink
- Disposal
Bedrooms and Bathrooms
- 3 Main Level Bedrooms
- Primary Bedroom Suite
- 2 Full Bathrooms
- Bathtub with Shower
- Walk-in Shower
Home Security
- Carbon Monoxide Detectors
- Fire and Smoke Detector
Accessible Home Design
- Doors swing in
- No Interior Steps
- Accessible Parking
Outdoor Features
- Concrete Porch or Patio
- Separate Outdoor Workshop
Location
- Suburban Location
Schools
- Cerra Villa Middle School
- Orange High School
Utilities
- Central Heating and Cooling System
- Natural Gas Connected
- Phone Available
- Cable TV Available
Community Details
- No Home Owners Association
- Laundry Facilities
Listing and Financial Details
- Legal Lot and Block 4 / E
- Tax Tract Number 175
- Assessor Parcel Number 38659303
- $379 per year additional tax assessments
Ownership History
Purchase Details
Home Financials for this Owner
Home Financials are based on the most recent Mortgage that was taken out on this home.Purchase Details
Home Financials for this Owner
Home Financials are based on the most recent Mortgage that was taken out on this home.Purchase Details
Purchase Details
Purchase Details
Home Financials for this Owner
Home Financials are based on the most recent Mortgage that was taken out on this home.Purchase Details
Purchase Details
Home Financials for this Owner
Home Financials are based on the most recent Mortgage that was taken out on this home.Similar Homes in the area
Home Values in the Area
Average Home Value in this Area
Purchase History
| Date | Type | Sale Price | Title Company |
|---|---|---|---|
| Grant Deed | $1,125,000 | California Title Company | |
| Grant Deed | -- | California Title Company | |
| Grant Deed | -- | California Title Company | |
| Grant Deed | $913,000 | California Title Company | |
| Quit Claim Deed | -- | None Available | |
| Grant Deed | $449,000 | Fnt | |
| Interfamily Deed Transfer | -- | -- | |
| Interfamily Deed Transfer | -- | Chicago Title Co |
Mortgage History
| Date | Status | Loan Amount | Loan Type |
|---|---|---|---|
| Open | $775,000 | New Conventional | |
| Previous Owner | $438,500 | Seller Take Back | |
| Previous Owner | $140,000 | Credit Line Revolving | |
| Previous Owner | $50,000 | Credit Line Revolving | |
| Previous Owner | $100,000 | No Value Available |
Property History
| Date | Event | Price | Change | Sq Ft Price |
|---|---|---|---|---|
| 02/14/2025 02/14/25 | Sold | $1,125,000 | +2.3% | $780 / Sq Ft |
| 01/10/2025 01/10/25 | For Sale | $1,100,000 | +20.5% | $763 / Sq Ft |
| 11/07/2024 11/07/24 | Sold | $913,000 | +7.4% | $633 / Sq Ft |
| 10/24/2024 10/24/24 | For Sale | $850,000 | -6.9% | $589 / Sq Ft |
| 10/23/2024 10/23/24 | Off Market | $913,000 | -- | -- |
| 10/23/2024 10/23/24 | Pending | -- | -- | -- |
| 10/22/2024 10/22/24 | For Sale | $850,000 | -6.9% | $589 / Sq Ft |
| 10/11/2024 10/11/24 | Off Market | $913,000 | -- | -- |
| 10/11/2024 10/11/24 | For Sale | $850,000 | -6.9% | $589 / Sq Ft |
| 10/08/2024 10/08/24 | Off Market | $913,000 | -- | -- |
| 10/03/2024 10/03/24 | For Sale | $850,000 | -- | $589 / Sq Ft |
Tax History Compared to Growth
Tax History
| Year | Tax Paid | Tax Assessment Tax Assessment Total Assessment is a certain percentage of the fair market value that is determined by local assessors to be the total taxable value of land and additions on the property. | Land | Improvement |
|---|---|---|---|---|
| 2024 | $6,492 | $576,872 | $485,113 | $91,759 |
| 2023 | $6,348 | $565,561 | $475,601 | $89,960 |
| 2022 | $6,225 | $554,472 | $466,275 | $88,197 |
| 2021 | $6,052 | $543,600 | $457,132 | $86,468 |
| 2020 | $5,996 | $538,027 | $452,445 | $85,582 |
| 2019 | $5,921 | $527,478 | $443,574 | $83,904 |
| 2018 | $5,831 | $517,136 | $434,877 | $82,259 |
| 2017 | $5,590 | $506,997 | $426,350 | $80,647 |
| 2016 | $5,483 | $497,056 | $417,990 | $79,066 |
| 2015 | $5,403 | $489,590 | $411,711 | $77,879 |
| 2014 | $5,161 | $467,692 | $392,704 | $74,988 |
Agents Affiliated with this Home
-
Jaclyn Kornely

Seller's Agent in 2025
Jaclyn Kornely
Caliber Real Estate Group
(714) 624-2597
14 in this area
60 Total Sales
-
John Russo
J
Seller Co-Listing Agent in 2025
John Russo
Caliber Real Estate Group
(949) 759-0500
3 in this area
9 Total Sales
-
Tara Krah
T
Buyer's Agent in 2025
Tara Krah
Circle Real Estate
(626) 703-6704
3 in this area
12 Total Sales
-
Frances Escano
F
Buyer Co-Listing Agent in 2025
Frances Escano
Circle Real Estate
(714) 342-1098
3 in this area
18 Total Sales
-
Carol McLaughlin

Seller's Agent in 2024
Carol McLaughlin
Berkshire Hathaway HomeService
(949) 443-2000
1 in this area
24 Total Sales
-
Nick Di Re

Seller Co-Listing Agent in 2024
Nick Di Re
Berkshire Hathaway HomeService
(949) 443-2000
1 in this area
30 Total Sales
Map
Source: California Regional Multiple Listing Service (CRMLS)
MLS Number: PW25005791
APN: 386-593-03
- 347 E Barkley Ave
- 622 E Lomita Ave
- 994 N Cleveland St
- 1116 N Center St
- 201 W Collins Ave Unit 40
- 201 W Collins Ave Unit 130
- 201 W Collins Ave Unit 73
- 201 W Collins Ave Unit 17
- 201 W Collins Ave Unit 48
- 425 E Wilson Ave
- 218 W Wilson Ave
- 445 E Hoover Ave
- 437 N Center St
- 476 N Pine St
- 1241 E Mayfair Ave
- 1432 N Shaffer St
- 1303 E Monroe Ave
- 1319 E Monroe Ave
- 358 N Shaffer St
- 1341 E Monroe Ave
