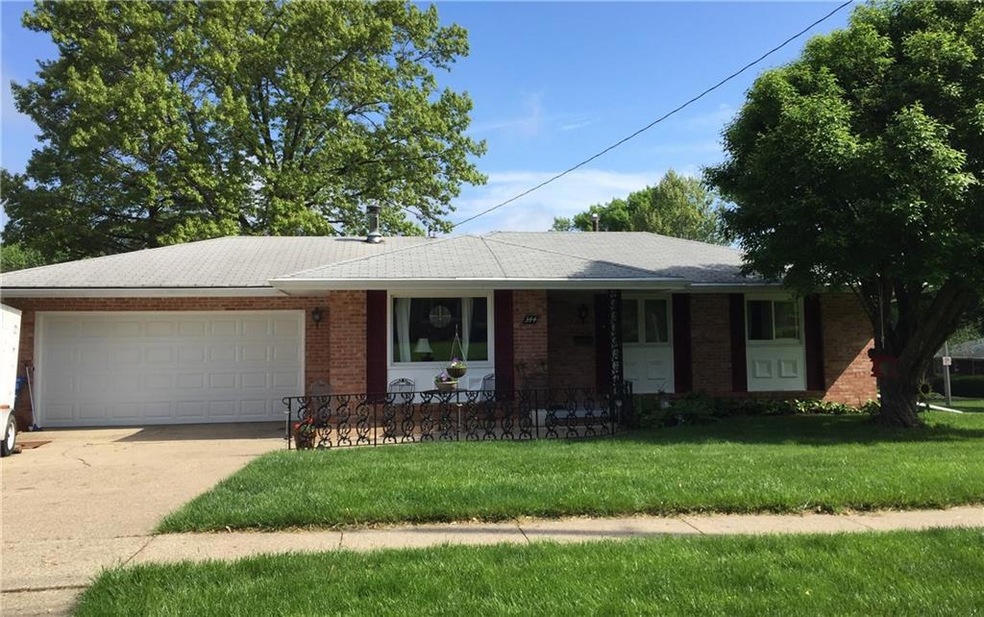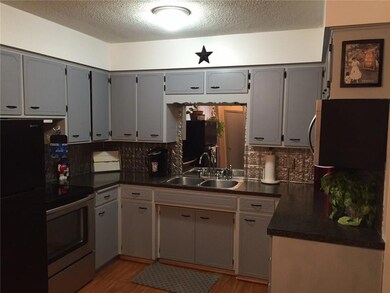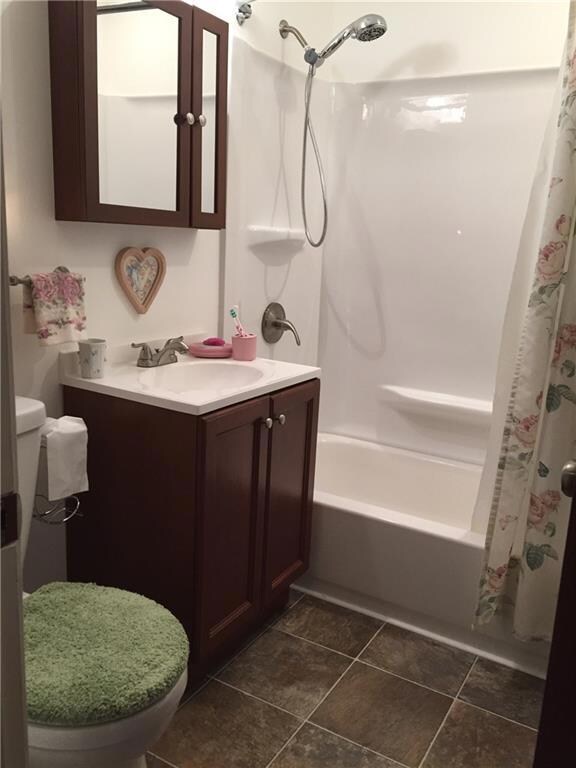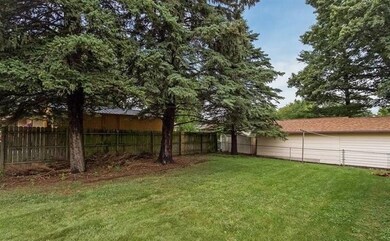
344 E Miller Ave Des Moines, IA 50315
Indianola Hills NeighborhoodHighlights
- Ranch Style House
- Eat-In Kitchen
- Family Room
- No HOA
- Forced Air Heating and Cooling System
- Carpet
About This Home
As of December 2020Solid 3 bedroom brick ranch home on large corner lot. Full bath completely remodeled. Large eat in kitchen built in dishwasher & microwave, living room with cove ceilings, wood burning stove and laminate wood floors.
Home Details
Home Type
- Single Family
Est. Annual Taxes
- $3,056
Year Built
- Built in 1959
Home Design
- Ranch Style House
- Brick Exterior Construction
- Asphalt Shingled Roof
Interior Spaces
- 953 Sq Ft Home
- Family Room
- Partial Basement
- Fire and Smoke Detector
Kitchen
- Eat-In Kitchen
- Microwave
- Dishwasher
Flooring
- Carpet
- Laminate
Bedrooms and Bathrooms
- 3 Main Level Bedrooms
- 1 Full Bathroom
Parking
- 2 Car Attached Garage
- Driveway
Additional Features
- 10,320 Sq Ft Lot
- Forced Air Heating and Cooling System
Community Details
- No Home Owners Association
Listing and Financial Details
- Assessor Parcel Number 01001970018000
Ownership History
Purchase Details
Home Financials for this Owner
Home Financials are based on the most recent Mortgage that was taken out on this home.Purchase Details
Home Financials for this Owner
Home Financials are based on the most recent Mortgage that was taken out on this home.Purchase Details
Home Financials for this Owner
Home Financials are based on the most recent Mortgage that was taken out on this home.Purchase Details
Purchase Details
Similar Homes in Des Moines, IA
Home Values in the Area
Average Home Value in this Area
Purchase History
| Date | Type | Sale Price | Title Company |
|---|---|---|---|
| Warranty Deed | $173,000 | None Available | |
| Warranty Deed | $135,000 | None Available | |
| Warranty Deed | $120,000 | Attorney | |
| Warranty Deed | $104,500 | None Available | |
| Warranty Deed | $104,500 | None Available |
Mortgage History
| Date | Status | Loan Amount | Loan Type |
|---|---|---|---|
| Open | $167,810 | New Conventional | |
| Previous Owner | $122,477 | VA |
Property History
| Date | Event | Price | Change | Sq Ft Price |
|---|---|---|---|---|
| 12/18/2020 12/18/20 | Sold | $173,000 | -8.9% | $182 / Sq Ft |
| 11/11/2020 11/11/20 | Pending | -- | -- | -- |
| 11/05/2020 11/05/20 | For Sale | $189,900 | +40.8% | $199 / Sq Ft |
| 06/24/2016 06/24/16 | Sold | $134,900 | 0.0% | $142 / Sq Ft |
| 06/24/2016 06/24/16 | Pending | -- | -- | -- |
| 05/06/2016 05/06/16 | For Sale | $134,900 | +12.5% | $142 / Sq Ft |
| 09/11/2015 09/11/15 | Sold | $119,900 | 0.0% | $126 / Sq Ft |
| 09/11/2015 09/11/15 | Pending | -- | -- | -- |
| 07/10/2015 07/10/15 | For Sale | $119,900 | -- | $126 / Sq Ft |
Tax History Compared to Growth
Tax History
| Year | Tax Paid | Tax Assessment Tax Assessment Total Assessment is a certain percentage of the fair market value that is determined by local assessors to be the total taxable value of land and additions on the property. | Land | Improvement |
|---|---|---|---|---|
| 2024 | $3,736 | $200,400 | $31,800 | $168,600 |
| 2023 | $3,708 | $200,400 | $31,800 | $168,600 |
| 2022 | $3,678 | $166,200 | $27,400 | $138,800 |
| 2021 | $3,438 | $166,200 | $27,400 | $138,800 |
| 2020 | $3,568 | $146,400 | $24,400 | $122,000 |
| 2019 | $3,214 | $146,400 | $24,400 | $122,000 |
| 2018 | $3,176 | $128,100 | $20,900 | $107,200 |
| 2017 | $2,988 | $128,100 | $20,900 | $107,200 |
| 2016 | $3,136 | $119,000 | $19,200 | $99,800 |
| 2015 | $3,136 | $119,000 | $19,200 | $99,800 |
| 2014 | $3,056 | $115,000 | $18,200 | $96,800 |
Agents Affiliated with this Home
-
Victoria Swanson

Seller's Agent in 2020
Victoria Swanson
LPT Realty, LLC
(515) 306-4059
1 in this area
49 Total Sales
-
M
Seller Co-Listing Agent in 2020
Matthew Reeves
Coldwell Banker Mid-America
-
Sue Bechtel

Buyer's Agent in 2020
Sue Bechtel
Realty ONE Group Impact
(515) 778-5688
1 in this area
27 Total Sales
-
JC Walker

Seller's Agent in 2016
JC Walker
Pennie Carroll & Associates
(515) 707-8487
26 Total Sales
-
K
Seller's Agent in 2015
Kevin Randleman
Iowa Realty South
-
S
Seller Co-Listing Agent in 2015
Sue Randleman
Iowa Realty South
(515) 250-1385
Map
Source: Des Moines Area Association of REALTORS®
MLS Number: 516963
APN: 010-01970018000
- 502 E Thornton Ave
- 349 E Rose Ave
- 519 E Thornton Ave
- 3400 Fairlane Dr
- 515 E Virginia Ave
- 107 E Pleasant View Dr
- 3306 S Union St
- 115 Thornton Ave
- 118 E Watrous Ave
- 310 E Broad St
- 424 E Leach Ave
- 3910 SE 8th St
- 3616 SE 11th St
- 3925 SE 8th St
- 2806 SE 5th St
- 3621 SW 3rd St
- 211 Park Ave
- 1000 E Watrous Ave
- 216 Virginia Ave
- 420 E Creston Ave



