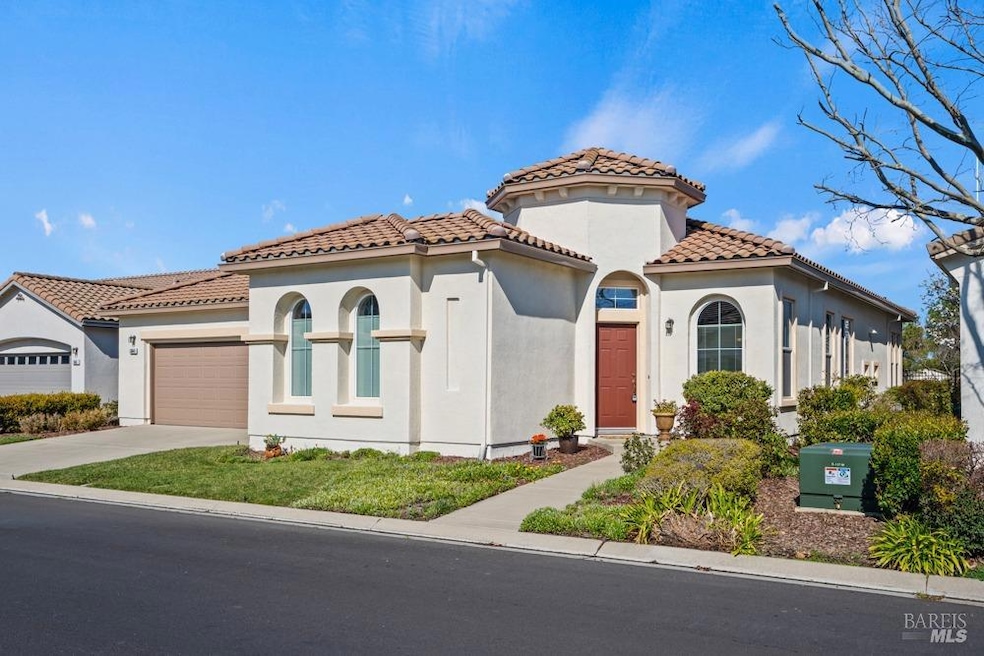
344 Forest Highland Dr Rio Vista, CA 94571
Estimated payment $3,414/month
Highlights
- Fitness Center
- Contemporary Architecture
- Community Pool
- Clubhouse
- Park or Greenbelt View
- Tennis Courts
About This Home
Beautiful Asti model home for sale in Trilogy at Rio Vista a 55+ Active Adult community.This home is 2302 sq feet with 2 bedrooms, 2 1/2 baths and a den. It also features a formal living and dining room, large kitchen with an island and a family room with a fireplace. Conveniently located near one of Trilogy's walking parks and close to the Health and Wellness Center and Vista Clubhouse, this home has no rear neighbors and no bonds. New flooring and carpet recently installed and the inside and outside of the home was recently painted. New stainless kitchen appliances were also recently added. HOA dues do not include Golf play fees or home maintenance.
Home Details
Home Type
- Single Family
Est. Annual Taxes
- $4,518
Year Built
- Built in 2002
Lot Details
- 6,499 Sq Ft Lot
- Sprinkler System
HOA Fees
- $285 Monthly HOA Fees
Parking
- 3 Car Attached Garage
- Front Facing Garage
- Golf Cart Parking
Home Design
- Contemporary Architecture
- Slab Foundation
- Tile Roof
- Concrete Roof
- Stucco
Interior Spaces
- 2,302 Sq Ft Home
- 1-Story Property
- Ceiling Fan
- Gas Log Fireplace
- Family Room
- Living Room
- Dining Room
- Park or Greenbelt Views
Kitchen
- Breakfast Area or Nook
- Gas Cooktop
- Range Hood
- Microwave
- Dishwasher
- Kitchen Island
- Disposal
Flooring
- Carpet
- Tile
- Vinyl
Bedrooms and Bathrooms
- 2 Bedrooms
- Bathroom on Main Level
Laundry
- Laundry in unit
- Dryer
- Washer
- 220 Volts In Laundry
Home Security
- Carbon Monoxide Detectors
- Fire and Smoke Detector
Utilities
- Central Heating and Cooling System
- Heating System Uses Gas
- Internet Available
- Cable TV Available
Listing and Financial Details
- Assessor Parcel Number 0176-061-110
Community Details
Overview
- Association fees include common areas, management, pool, recreation facility
- Trilogy Of Rio Vista Association, Phone Number (707) 374-4843
- Built by Shea Homes
- Trilogy Subdivision
Amenities
- Community Barbecue Grill
- Clubhouse
Recreation
- Tennis Courts
- Community Playground
- Fitness Center
- Community Pool
- Community Spa
- Putting Green
- Park
- Dog Park
Map
Home Values in the Area
Average Home Value in this Area
Tax History
| Year | Tax Paid | Tax Assessment Tax Assessment Total Assessment is a certain percentage of the fair market value that is determined by local assessors to be the total taxable value of land and additions on the property. | Land | Improvement |
|---|---|---|---|---|
| 2025 | $4,518 | $424,497 | $101,377 | $323,120 |
| 2024 | $4,518 | $416,175 | $99,390 | $316,785 |
| 2023 | $4,500 | $408,016 | $97,442 | $310,574 |
| 2022 | $4,424 | $400,017 | $95,533 | $304,484 |
| 2021 | $4,306 | $392,174 | $93,660 | $298,514 |
| 2020 | $4,126 | $388,154 | $92,700 | $295,454 |
| 2019 | $3,969 | $380,544 | $90,883 | $289,661 |
| 2018 | $4,066 | $373,083 | $89,101 | $283,982 |
| 2017 | $3,854 | $365,768 | $87,354 | $278,414 |
| 2016 | $3,702 | $358,597 | $85,642 | $272,955 |
| 2015 | $3,695 | $353,211 | $84,356 | $268,855 |
| 2014 | $3,773 | $345,000 | $79,000 | $266,000 |
Property History
| Date | Event | Price | Change | Sq Ft Price |
|---|---|---|---|---|
| 08/15/2025 08/15/25 | For Sale | $505,000 | -- | $219 / Sq Ft |
Purchase History
| Date | Type | Sale Price | Title Company |
|---|---|---|---|
| Grant Deed | $293,500 | First American Title Co |
Similar Homes in Rio Vista, CA
Source: Bay Area Real Estate Information Services (BAREIS)
MLS Number: 325074078
APN: 0176-061-110
- 330 Cypress Dr
- 308 Willow Brook Way
- 373 Shadow Creek Dr
- 350 Atlantic Dr
- 241 Springhill Dr
- 306 Spyglass Dr
- 280 Foxwood Ln
- 425 Atlantic Dr
- 260 Bella Vista Way
- 357 Spyglass Dr
- 1125 Vintage Dr
- 330 Crystal Downs Dr
- 353 Watson Hollow Dr
- 338 Watson Hollow Dr
- 115 Alpine Dr
- 417 Anglebrook
- 421 Redmont
- 782 Oakhill Way
- 721 Michelbook Ln
- 714 Cherry Hills Ln
- 307 Southern Hills Dr
- 369 Pebble Beach Dr
- 395 Atlantic Dr
- 366 Silver Ridge Dr
- 718 Anderson Way
- 265 Yosemite Dr
- 135 N 5th St
- 148 N 3rd St Unit House
- 27 S 3rd St Unit 6
- 50 Main St
- 2080 Taylor Rd
- 69 Carol Ln
- 916 Jacobsen St
- 1769 Teresa Ln
- 1529 Sandy Ct
- 234 Crest St Unit 2
- 5301 Elm Ln
- 819 W 3rd St
- 2605 Main St
- 1112 W 5th St






