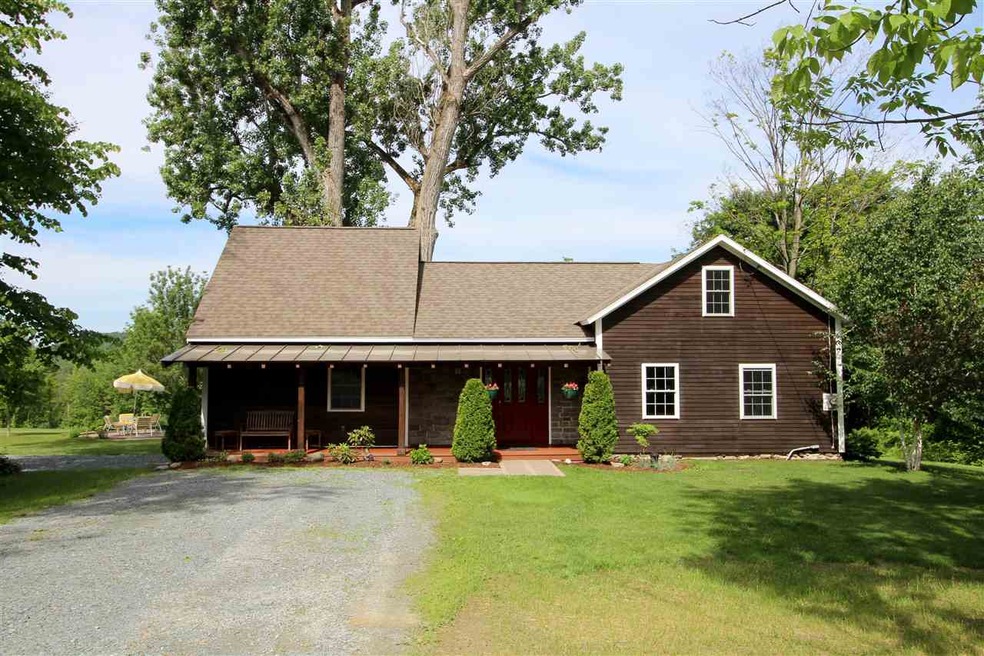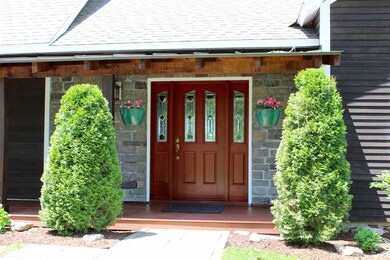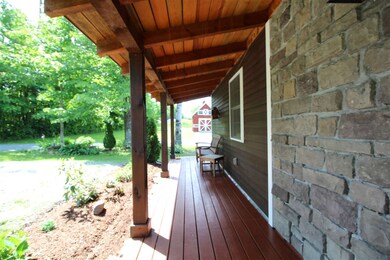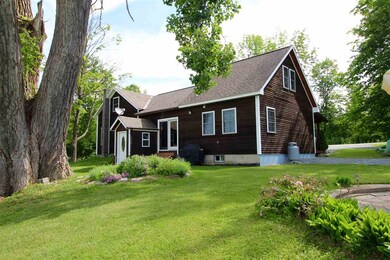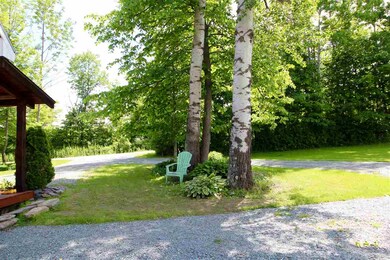
344 Hinkley Rd Castleton, VT 05735
Highlights
- 275 Feet of Waterfront
- 17.3 Acre Lot
- Countryside Views
- Barn
- Cape Cod Architecture
- Secluded Lot
About This Home
As of January 2025This once secluded cabin known to most as screenwriter David Franzoni's creative getaway has been completely renovated and the footprint enlarged. In keeping with its original charm this cape now centers around a beautiful open living room with a cathedral ceiling and an exposed staircase that leads to one of the loft bedrooms. This space could also be used as a home office as it overlooks the new barn and vast acreage. This addition also includes a first floor master suite with a walk in closet and a full bathroom with soaking tub. On the other side through the classic french doors you will find the kitchen that opens into the large dining room. This space also has another loft bedroom and bathroom which creates the perfect guest space that feels completely separate. The most recent work was the completion of the finished basement. This space is now a wide open family room with gas stove that creates a perfect place for a growing family to relax. Outside you will find that this perfect retreat is situated on over 17 acres that runs along Sucker Creek. So, if you love the outdoors then there is room to fish, hike and explore. All of this only 4 miles from Lake Bomoseen, 30 miles from Killington Mountain and 60 miles from Burlington. This one has it all. Welcome home!
Last Agent to Sell the Property
Remax Summit License #081.0133976 Listed on: 06/18/2018

Home Details
Home Type
- Single Family
Est. Annual Taxes
- $5,183
Year Built
- Built in 1955
Lot Details
- 17.3 Acre Lot
- 275 Feet of Waterfront
- Dirt Road
- Landscaped
- Secluded Lot
- Lot Sloped Up
- Wooded Lot
- Property is zoned Rural Improved
Parking
- 1 Car Detached Garage
- Stone Driveway
Home Design
- Cape Cod Architecture
- Stone Foundation
- Slab Foundation
- Wood Frame Construction
- Architectural Shingle Roof
- Wood Siding
- Clap Board Siding
Interior Spaces
- 1.5-Story Property
- Woodwork
- Cathedral Ceiling
- Ceiling Fan
- Gas Fireplace
- Combination Kitchen and Dining Room
- Countryside Views
Kitchen
- Stove
- Range Hood
- Microwave
- ENERGY STAR Qualified Dishwasher
Flooring
- Wood
- Carpet
- Radiant Floor
- Ceramic Tile
Bedrooms and Bathrooms
- 3 Bedrooms
- Walk-In Closet
- Soaking Tub
Laundry
- Laundry on main level
- ENERGY STAR Qualified Dryer
- Washer and Dryer Hookup
Finished Basement
- Walk-Out Basement
- Basement Fills Entire Space Under The House
- Connecting Stairway
- Interior Basement Entry
Home Security
- Carbon Monoxide Detectors
- Fire and Smoke Detector
Outdoor Features
- Stream or River on Lot
- Covered patio or porch
- Shed
- Outbuilding
Schools
- Castleton Elementary School
- Castleton-Hubbardton Village Middle School
- Fair Haven Uhsd #16 High School
Farming
- Barn
- Agricultural
Utilities
- Baseboard Heating
- Heating System Uses Gas
- Heating System Uses Oil
- 100 Amp Service
- Private Water Source
- Drilled Well
- Oil Water Heater
- Septic Tank
- Sewer Holding Tank
Community Details
- Hiking Trails
- Trails
Ownership History
Purchase Details
Home Financials for this Owner
Home Financials are based on the most recent Mortgage that was taken out on this home.Purchase Details
Similar Homes in Castleton, VT
Home Values in the Area
Average Home Value in this Area
Purchase History
| Date | Type | Sale Price | Title Company |
|---|---|---|---|
| Deed | -- | -- | |
| Deed | -- | -- | |
| Deed | $21,500 | -- |
Property History
| Date | Event | Price | Change | Sq Ft Price |
|---|---|---|---|---|
| 01/08/2025 01/08/25 | Sold | $425,000 | +6.3% | $214 / Sq Ft |
| 11/16/2024 11/16/24 | Pending | -- | -- | -- |
| 10/04/2024 10/04/24 | For Sale | $399,900 | 0.0% | $201 / Sq Ft |
| 08/05/2024 08/05/24 | Pending | -- | -- | -- |
| 07/24/2024 07/24/24 | Price Changed | $399,900 | -12.9% | $201 / Sq Ft |
| 07/13/2024 07/13/24 | For Sale | $459,000 | +84.7% | $231 / Sq Ft |
| 11/19/2018 11/19/18 | Sold | $248,500 | -6.2% | $110 / Sq Ft |
| 09/24/2018 09/24/18 | Pending | -- | -- | -- |
| 09/01/2018 09/01/18 | For Sale | $265,000 | 0.0% | $117 / Sq Ft |
| 09/01/2018 09/01/18 | Price Changed | $265,000 | -5.0% | $117 / Sq Ft |
| 07/01/2018 07/01/18 | Pending | -- | -- | -- |
| 06/18/2018 06/18/18 | For Sale | $279,000 | -- | $123 / Sq Ft |
Tax History Compared to Growth
Tax History
| Year | Tax Paid | Tax Assessment Tax Assessment Total Assessment is a certain percentage of the fair market value that is determined by local assessors to be the total taxable value of land and additions on the property. | Land | Improvement |
|---|---|---|---|---|
| 2024 | $6,294 | $213,300 | $68,000 | $145,300 |
| 2023 | $5,635 | $213,300 | $68,000 | $145,300 |
| 2022 | $4,718 | $213,300 | $68,000 | $145,300 |
| 2021 | $4,887 | $213,300 | $68,000 | $145,300 |
| 2020 | $4,949 | $213,300 | $68,000 | $145,300 |
| 2019 | $4,914 | $213,300 | $68,000 | $145,300 |
| 2018 | $4,900 | $213,300 | $68,000 | $145,300 |
| 2017 | $5,183 | $217,000 | $70,000 | $147,000 |
| 2016 | $4,952 | $217,000 | $70,000 | $147,000 |
Agents Affiliated with this Home
-
Denise Byers

Seller's Agent in 2025
Denise Byers
Century 21 Premiere Properties-Rutland
(802) 236-8216
3 in this area
49 Total Sales
-
A
Buyer's Agent in 2025
A non PrimeMLS member
VT_ME_NH_NEREN
-
Joshua Lemieux

Seller's Agent in 2018
Joshua Lemieux
RE/MAX
(802) 417-1109
3 in this area
127 Total Sales
Map
Source: PrimeMLS
MLS Number: 4701135
APN: 300-095-10244
- 346 Ledgemere Point
- 289 Ledgemere Point
- 422/431 Little Rutland Rd
- 2427 Monument Hill Rd
- 95 Sevigny Rd
- 200 Crystal Heights
- 166 Johnson Spooner Rd
- 49 Rockview Rd
- 95 Rockview Rd
- 0088 Rosewood Ln
- 0090 Rosewood Ln
- 111 Prospect Point Rd
- 0086 Rosewood Ln
- 99 Spooner Point
- 242 Spooner Point Rd
- 0 Mystery Point Cir Unit 5047306
- 50 Rosewood Ln
- 658 Johnson Spooner Rd
- 10 Old Town Rd
- 3569 Route 30 N
