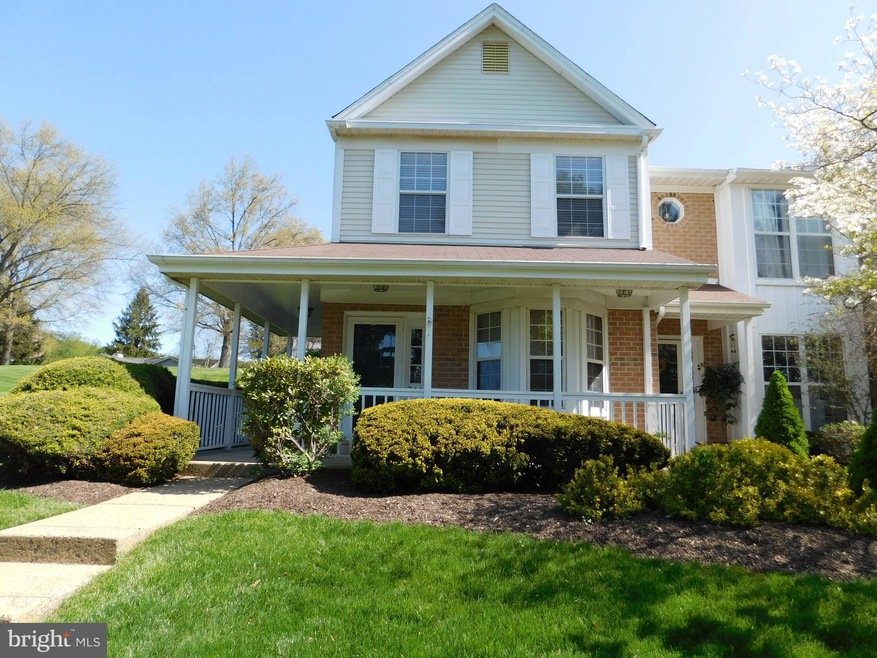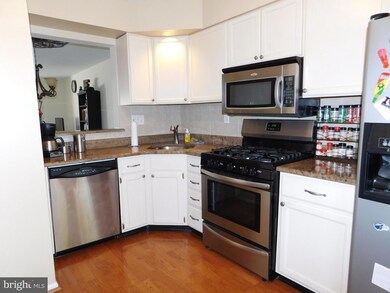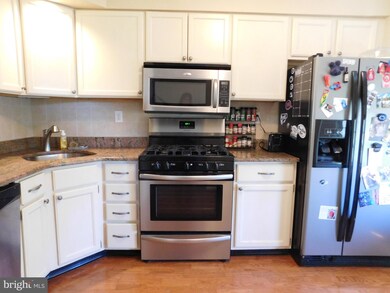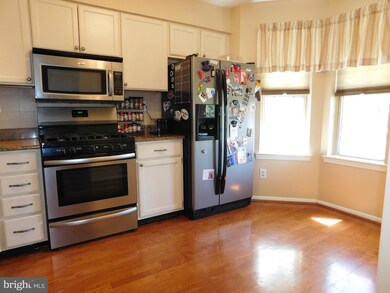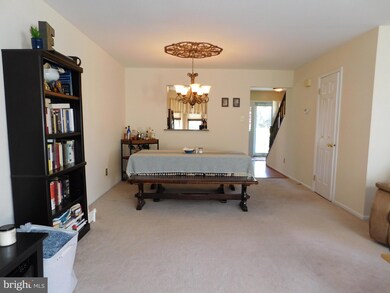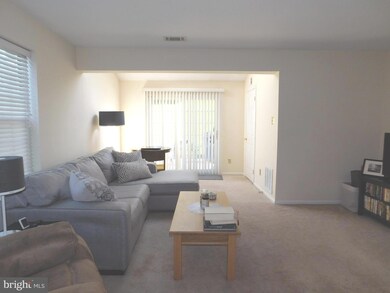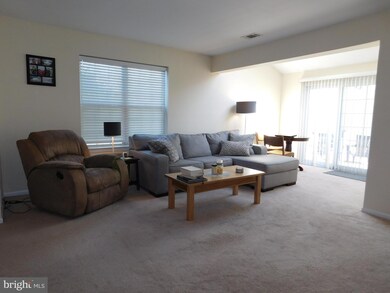
344 Leedom Way Unit 52 Newtown, PA 18940
Central Bucks County NeighborhoodHighlights
- Open Floorplan
- Traditional Architecture
- Eat-In Kitchen
- Goodnoe Elementary School Rated A
- Community Pool
- Bathtub with Shower
About This Home
As of July 2022Two-story end unit townhome in Liberty Square Community featuring a wrap around covered front porch entry. This unit's location is surrounded by lots of open space and convenient to the community pool. The first floor features an updated eat-in kitchen, including new range (2019), granite counters, stainless steel appliances, and charming bay window. The open floor plan has a dining room/living room combo plus a solarium with skylight for extra living space. Large Storage closet near sliding glass doors and rear brick paver patio, plus an updated powder room completes the first floor. Second floor features two bedrooms each with a custom California Closet system, dual entry updated bath, laundry closet with washer and dryer, linen closet, and stairway to attic storage area. Fresh neutral paint colors throughout and new hot water heater in 2022. Take advantage of this Two Bedroom/1.5 Bath townhome located within CR North and across from Tyler Park. Association dues include swimming pool, clubhouse, trash removal, lawn maintenance, snow removal, and exterior building maintenance. Close to shopping and major roadways. Located in the desirable Council Rock School District.
Last Agent to Sell the Property
Keller Williams Real Estate - Newtown License #0790341 Listed on: 05/10/2022

Townhouse Details
Home Type
- Townhome
Est. Annual Taxes
- $3,394
Year Built
- Built in 1985
Lot Details
- South Facing Home
- Property is in very good condition
HOA Fees
- $250 Monthly HOA Fees
Parking
- Parking Lot
Home Design
- Traditional Architecture
- Slab Foundation
- Frame Construction
Interior Spaces
- 1,272 Sq Ft Home
- Property has 2 Levels
- Open Floorplan
- Ceiling Fan
- Combination Dining and Living Room
- Carpet
- Eat-In Kitchen
Bedrooms and Bathrooms
- 2 Bedrooms
- Bathtub with Shower
Laundry
- Laundry Room
- Laundry on upper level
Schools
- Goodnoe Elementary School
- Newtown Jr Middle School
- Council Rock High School North
Utilities
- Forced Air Heating and Cooling System
- Natural Gas Water Heater
Listing and Financial Details
- Tax Lot 259-052
- Assessor Parcel Number 29-024-259-052
Community Details
Overview
- $699 Capital Contribution Fee
- Association fees include all ground fee, exterior building maintenance, lawn maintenance, management, pool(s), snow removal, trash
- Liberty Square Condos
- Liberty Square Subdivision
- Property Manager
Recreation
- Community Pool
Pet Policy
- Pets Allowed
Ownership History
Purchase Details
Home Financials for this Owner
Home Financials are based on the most recent Mortgage that was taken out on this home.Purchase Details
Purchase Details
Home Financials for this Owner
Home Financials are based on the most recent Mortgage that was taken out on this home.Purchase Details
Home Financials for this Owner
Home Financials are based on the most recent Mortgage that was taken out on this home.Similar Homes in Newtown, PA
Home Values in the Area
Average Home Value in this Area
Purchase History
| Date | Type | Sale Price | Title Company |
|---|---|---|---|
| Deed | $340,000 | Alpert Abstract | |
| Deed | $228,000 | None Available | |
| Deed | $249,900 | None Available | |
| Deed | $103,500 | -- |
Mortgage History
| Date | Status | Loan Amount | Loan Type |
|---|---|---|---|
| Previous Owner | $19,000 | Unknown | |
| Previous Owner | $199,900 | Purchase Money Mortgage | |
| Previous Owner | $55,000 | No Value Available |
Property History
| Date | Event | Price | Change | Sq Ft Price |
|---|---|---|---|---|
| 07/13/2024 07/13/24 | Rented | $2,600 | 0.0% | -- |
| 06/28/2024 06/28/24 | For Rent | $2,600 | 0.0% | -- |
| 07/06/2022 07/06/22 | Sold | $340,000 | -2.6% | $267 / Sq Ft |
| 05/19/2022 05/19/22 | Pending | -- | -- | -- |
| 05/10/2022 05/10/22 | For Sale | $349,000 | 0.0% | $274 / Sq Ft |
| 01/01/2016 01/01/16 | Rented | $1,700 | 0.0% | -- |
| 11/19/2015 11/19/15 | Under Contract | -- | -- | -- |
| 09/10/2015 09/10/15 | For Rent | $1,700 | 0.0% | -- |
| 08/01/2013 08/01/13 | Rented | $1,700 | 0.0% | -- |
| 07/13/2013 07/13/13 | Under Contract | -- | -- | -- |
| 06/26/2013 06/26/13 | For Rent | $1,700 | -- | -- |
Tax History Compared to Growth
Tax History
| Year | Tax Paid | Tax Assessment Tax Assessment Total Assessment is a certain percentage of the fair market value that is determined by local assessors to be the total taxable value of land and additions on the property. | Land | Improvement |
|---|---|---|---|---|
| 2024 | $3,618 | $20,360 | $0 | $20,360 |
| 2023 | $3,462 | $20,360 | $0 | $20,360 |
| 2022 | $3,395 | $20,360 | $0 | $20,360 |
| 2021 | $3,342 | $20,360 | $0 | $20,360 |
| 2020 | $3,181 | $20,360 | $0 | $20,360 |
| 2019 | $3,106 | $20,360 | $0 | $20,360 |
| 2018 | $3,047 | $20,360 | $0 | $20,360 |
| 2017 | $2,941 | $20,360 | $0 | $20,360 |
| 2016 | $2,921 | $20,360 | $0 | $20,360 |
| 2015 | -- | $20,360 | $0 | $20,360 |
| 2014 | -- | $20,360 | $0 | $20,360 |
Agents Affiliated with this Home
-
Gene Fish

Seller's Agent in 2024
Gene Fish
RE/MAX
(215) 962-0880
2 in this area
220 Total Sales
-
Oksana Fomina
O
Seller Co-Listing Agent in 2024
Oksana Fomina
RE/MAX
(267) 974-0672
36 Total Sales
-
Gina Farruggio

Seller's Agent in 2022
Gina Farruggio
Keller Williams Real Estate - Newtown
(215) 668-7471
13 in this area
67 Total Sales
-
Irina Wynn

Buyer's Agent in 2022
Irina Wynn
Wynn Real Estate LLC
(215) 421-7867
3 in this area
42 Total Sales
-
Amy Gindin

Buyer's Agent in 2016
Amy Gindin
MGMT Residential
(267) 205-9446
17 Total Sales
-
Rocco D'Armiento

Buyer's Agent in 2013
Rocco D'Armiento
BHHS Fox & Roach
(267) 980-8546
8 in this area
187 Total Sales
Map
Source: Bright MLS
MLS Number: PABU2025340
APN: 29-024-259-052
- 175 Leedom Way Unit C16
- 240 Leedom Way Unit 122
- 203 Commonwealth Dr
- 35 Princess Ln
- 261 Sydney Rd
- 52 Mulberry Dr
- 23 Ardsley Ct
- 3 Hillcroft Way
- 7 Seedling Dr
- 73 Hillcroft Way
- 1206 Barry Ct Unit 717A
- 39 Nathaniel Rd
- 9015 Hopkins Ct
- 15 E Park Rd
- 2 E Park Rd
- 1703 Hopkins Ct
- 44 Antler Dr
- 253 Clinton Ct
- 32 Hunters Way
- 321 Hale Dr Unit 803B
