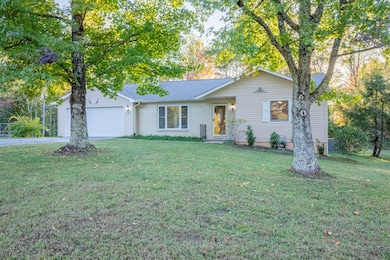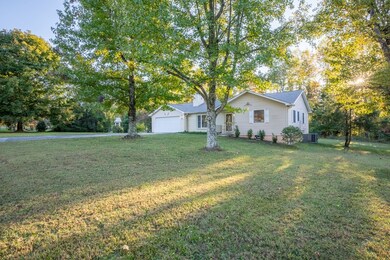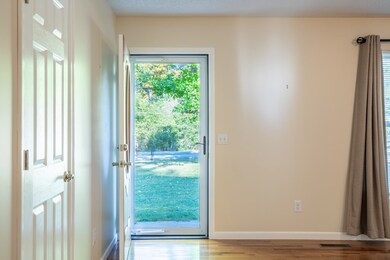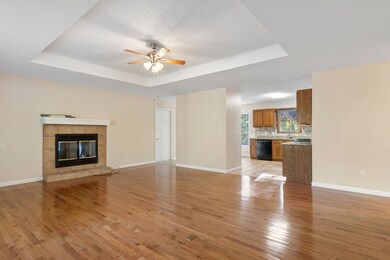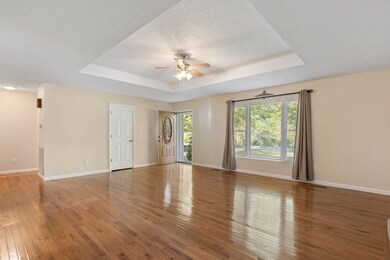
344 Meadows Rd Sparta, TN 38583
Estimated payment $1,781/month
Highlights
- Fitness Center
- Sun or Florida Room
- 2 Car Attached Garage
- 1 Fireplace
- Community Pool
- 1-Story Property
About This Home
Welcome to 344 Meadows Rd, a cozy 2 bed, 2 bath home in the peaceful 55+ community of Uplands Village. Thoughtfully designed for comfort and convenience, this home features an open layout, sunny living spaces, and a well-equipped kitchen with ample storage. Step outside to enjoy a private patio perfect for morning coffee or evening chats. Uplands Village offers more than just a home—it's a lifestyle, with access to walking trails, fitness areas, a community pool, dining options, healthcare services, and regular social events. Located just minutes from Sparta, you'll enjoy both serenity and convenience in Tennessee's beautiful countryside. Live simply, live fully—your next chapter starts here.
Listing Agent
The Real Estate Collective Brokerage Phone: 9315599500 License #349778 Listed on: 10/09/2024
Co-Listing Agent
The Real Estate Collective Brokerage Phone: 9315599500 License #371813
Home Details
Home Type
- Single Family
Est. Annual Taxes
- $486
Year Built
- Built in 1991
Lot Details
- 0.38 Acre Lot
- Lot Dimensions are 100 x 167
HOA Fees
- $968 Monthly HOA Fees
Home Design
- Brick Exterior Construction
- Frame Construction
- Shingle Roof
- Composition Roof
- Stone
Interior Spaces
- 1,308 Sq Ft Home
- 1-Story Property
- Ceiling Fan
- 1 Fireplace
- Sun or Florida Room
- Crawl Space
- Laundry on main level
Bedrooms and Bathrooms
- 2 Bedrooms
- 2 Full Bathrooms
Parking
- 2 Car Attached Garage
- Open Parking
Utilities
- Central Heating and Cooling System
- Electric Water Heater
- Septic Tank
Listing and Financial Details
- Assessor Parcel Number 083L A 020.00
Community Details
Recreation
- Fitness Center
- Community Pool
Map
Home Values in the Area
Average Home Value in this Area
Tax History
| Year | Tax Paid | Tax Assessment Tax Assessment Total Assessment is a certain percentage of the fair market value that is determined by local assessors to be the total taxable value of land and additions on the property. | Land | Improvement |
|---|---|---|---|---|
| 2024 | $486 | $42,850 | $1,750 | $41,100 |
| 2023 | $486 | $42,850 | $0 | $0 |
| 2022 | $486 | $42,850 | $1,750 | $41,100 |
| 2021 | $403 | $25,725 | $1,750 | $23,975 |
| 2020 | $403 | $25,725 | $1,750 | $23,975 |
| 2019 | $403 | $25,725 | $1,750 | $23,975 |
| 2018 | $403 | $25,725 | $1,750 | $23,975 |
| 2017 | $348 | $22,225 | $1,750 | $20,475 |
| 2016 | $333 | $21,825 | $1,750 | $20,075 |
| 2015 | $327 | $21,825 | $1,750 | $20,075 |
| 2014 | $327 | $21,823 | $0 | $0 |
Property History
| Date | Event | Price | Change | Sq Ft Price |
|---|---|---|---|---|
| 07/20/2025 07/20/25 | Price Changed | $139,500 | -3.5% | $107 / Sq Ft |
| 06/14/2025 06/14/25 | Price Changed | $144,500 | -3.3% | $110 / Sq Ft |
| 04/13/2025 04/13/25 | For Sale | $149,500 | -9.1% | $114 / Sq Ft |
| 01/22/2021 01/22/21 | Sold | $164,500 | -- | $126 / Sq Ft |
Purchase History
| Date | Type | Sale Price | Title Company |
|---|---|---|---|
| Warranty Deed | $164,500 | Pointer Title Services |
Mortgage History
| Date | Status | Loan Amount | Loan Type |
|---|---|---|---|
| Open | $133,449 | Stand Alone Second | |
| Closed | $133,449 | Commercial | |
| Previous Owner | $58,215 | Commercial |
About the Listing Agent
Chena's Other Listings
Source: Upper Cumberland Association of REALTORS®
MLS Number: 231431
APN: 083L-A-020.00
- 174 Music City Ranch Ln
- 6595 Eastland Rd
- 4877 Eastland Rd
- 0 Lockwood Myers Rd
- 0 Eastland Rd
- 633 Rivers Edge Ln
- 0 Tract 26 Thomas Springs Rd
- 852 Eastland Rd
- 0 Trat 28 Thomas Springs Rd
- 799 White's Cave Rd
- 0 Tract 27 Thomas Springs Rd
- 214 Holiday Ln
- 179 Holiday Ln
- 494 Lovejoy Rd
- 0 Thomas Springs Rd Unit 1301891
- 1345 Midway Rd
- 250 Mt Della Rd Unit ID1094258P
- 28 Jacobs Crossing Dr
- 6016 Calfkiller Hwy Unit A
- 40 Heather Ridge Cir
- 3236 Hwy 70 E
- 4553 S Creek Dr
- 1995 Mikonda Dr
- 99 Copper Springs Cir
- 1430 Spring Pointe Ln
- 1433 Spring Pointe Ln
- 444 Neal St Unit A
- 1313 E Hudgens St
- 510 Bowerwood Cir
- 801 Winston Dr
- 1228 Pleasant View Dr
- 75 E Veterans Dr
- 1620 Ridgecrest Dr Unit Ridgecrest A
- 2835 Deck Mountain Rd
- 800 E Spring St


