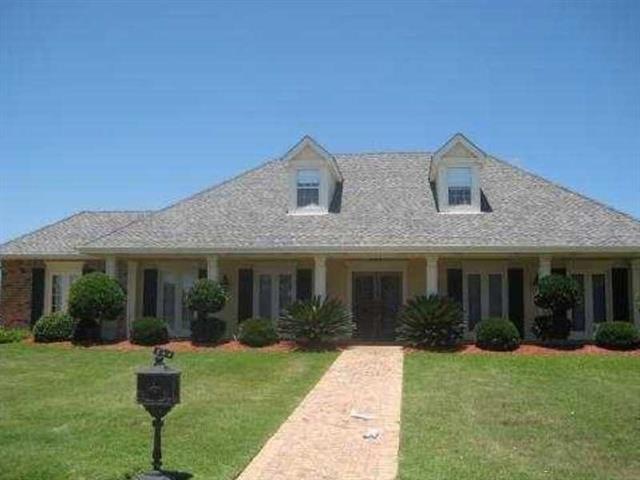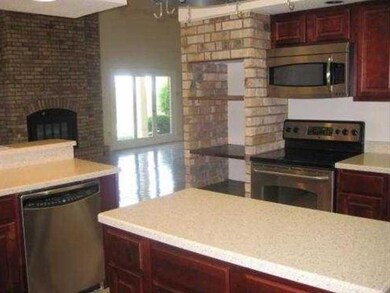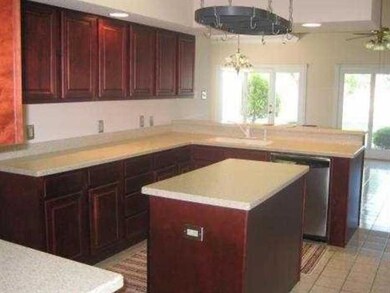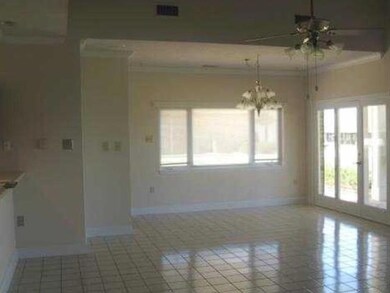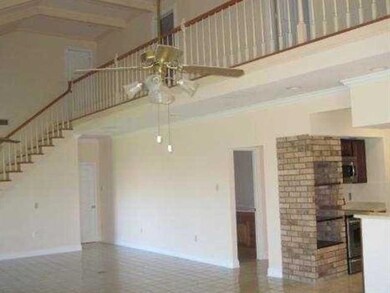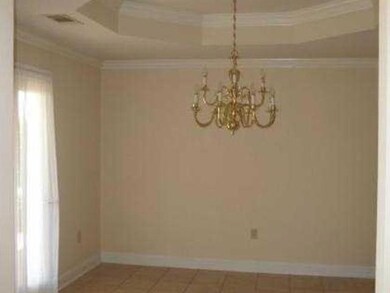
344 Moonraker Dr Slidell, LA 70458
Eden Isle NeighborhoodHighlights
- Indoor Spa
- French Provincial Architecture
- Jetted Tub in Primary Bathroom
- Waterfront
- Cathedral Ceiling
- Oversized Lot
About This Home
As of March 2016CUSTOM BUILT HOME ON DEEP WATER CANAL WITH 600 SQ. FT. PAVILLION WITH BOAT LIFT*THE LARGE DEN HAS HIGH CEILINGS, FIREPLACE AND BAR*THE GOURMET KITCHEN HAS HIGH END STAINLESS STEEL APPLIANCES,ISLAND WITH POT RACK AND LOTS OF CABINETS WITH BREAKFAST BAR*ENJOY THIS HOME WITH FRONT AND BACK PORCHES WHICH ARE GREAT FOR ENTERTAINING.
Last Agent to Sell the Property
Cheryl Furchak
Engel & Volkers Slidell - Mandeville License #000040518

Last Buyer's Agent
Cheryl Furchak
Engel & Volkers Slidell - Mandeville License #000040518

Home Details
Home Type
- Single Family
Est. Annual Taxes
- $4,173
Year Built
- 1994
Lot Details
- Lot Dimensions are 105x280
- Waterfront
- Oversized Lot
- Property is in very good condition
Home Design
- French Provincial Architecture
- Brick Exterior Construction
- Slab Foundation
- Shingle Roof
Interior Spaces
- 3,200 Sq Ft Home
- Property has 2 Levels
- Wet Bar
- Cathedral Ceiling
- Ceiling Fan
- Wood Burning Fireplace
- Indoor Spa
- Fire and Smoke Detector
Kitchen
- Oven
- Cooktop
- Dishwasher
- Disposal
Bedrooms and Bathrooms
- 4 Bedrooms
- Jetted Tub in Primary Bathroom
Parking
- 2 Car Garage
- Garage Door Opener
Schools
- Www.Stpsb.Org Elementary School
Utilities
- Multiple cooling system units
- Central Heating and Cooling System
Additional Features
- Concrete Porch or Patio
- Outside City Limits
Community Details
- Eden Isles Subdivision
Listing and Financial Details
- Home warranty included in the sale of the property
- Assessor Parcel Number 70458344MOONRAKERDR
Ownership History
Purchase Details
Home Financials for this Owner
Home Financials are based on the most recent Mortgage that was taken out on this home.Map
Similar Homes in Slidell, LA
Home Values in the Area
Average Home Value in this Area
Purchase History
| Date | Type | Sale Price | Title Company |
|---|---|---|---|
| Deed | $352,500 | Fidelity National Title | |
| Cash Sale Deed | $330,000 | Fidelity National Title |
Mortgage History
| Date | Status | Loan Amount | Loan Type |
|---|---|---|---|
| Open | $528,000 | Reverse Mortgage Home Equity Conversion Mortgage | |
| Closed | $528,000 | Reverse Mortgage Home Equity Conversion Mortgage | |
| Previous Owner | $275,950 | New Conventional | |
| Previous Owner | $51,700 | Credit Line Revolving |
Property History
| Date | Event | Price | Change | Sq Ft Price |
|---|---|---|---|---|
| 03/11/2016 03/11/16 | Sold | -- | -- | -- |
| 02/10/2016 02/10/16 | Pending | -- | -- | -- |
| 01/18/2016 01/18/16 | For Sale | $364,900 | +4.3% | $118 / Sq Ft |
| 04/30/2013 04/30/13 | Sold | -- | -- | -- |
| 03/31/2013 03/31/13 | Pending | -- | -- | -- |
| 03/05/2013 03/05/13 | For Sale | $349,900 | -- | $109 / Sq Ft |
Tax History
| Year | Tax Paid | Tax Assessment Tax Assessment Total Assessment is a certain percentage of the fair market value that is determined by local assessors to be the total taxable value of land and additions on the property. | Land | Improvement |
|---|---|---|---|---|
| 2024 | $4,173 | $39,106 | $4,500 | $34,606 |
| 2023 | $4,173 | $39,106 | $4,500 | $34,606 |
| 2022 | $461,112 | $39,106 | $4,500 | $34,606 |
| 2021 | $4,605 | $39,106 | $4,500 | $34,606 |
| 2020 | $4,328 | $37,346 | $4,500 | $32,846 |
| 2019 | $4,827 | $32,106 | $4,000 | $28,106 |
| 2018 | $4,846 | $32,106 | $4,000 | $28,106 |
| 2017 | $4,877 | $32,106 | $4,000 | $28,106 |
| 2016 | $4,991 | $32,106 | $4,000 | $28,106 |
| 2015 | $5,001 | $31,280 | $5,500 | $25,780 |
| 2014 | $4,905 | $31,280 | $5,500 | $25,780 |
| 2013 | -- | $31,280 | $5,500 | $25,780 |
Source: ROAM MLS
MLS Number: 943582
APN: 123731
- 352 Moonraker Dr
- 4854 Pontchartrain Dr Unit 3
- 4854 Pontchartrain Dr Unit 12
- 4854 Pontchartrain Dr Unit 17
- 4824 Pontchartrain Dr
- 4915 Pontchartrain Dr
- 313 Moonraker Dr
- 134 Lakeview Dr
- 121 Lakeview Dr
- 119 Carr Dr
- 290 Moonraker Dr
- 180 Lakeview Dr Unit A
- 427 Moonraker Dr
- 278 Moonraker Dr
- 200 Lakeview Dr
- 0 Royal Palm Dr
