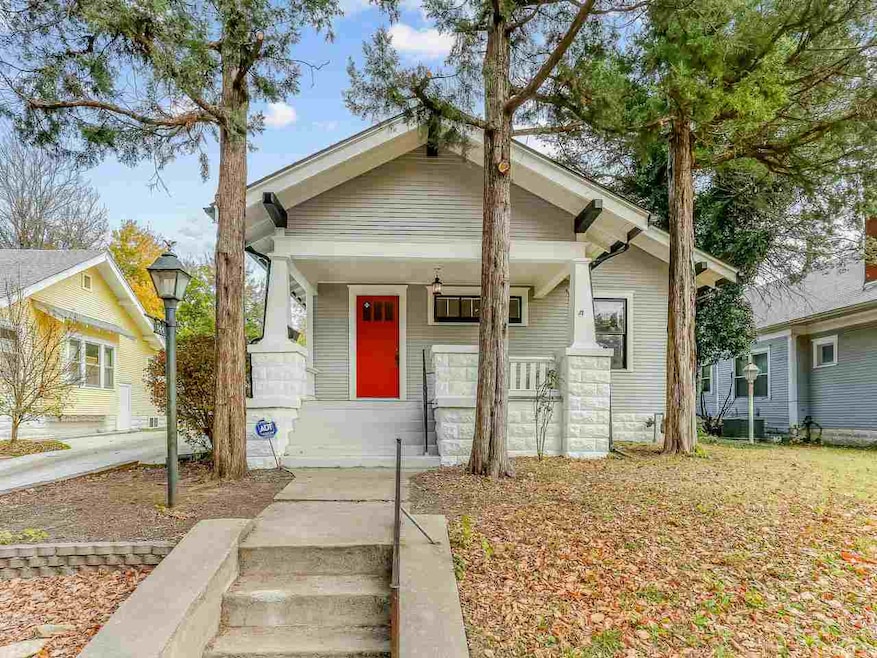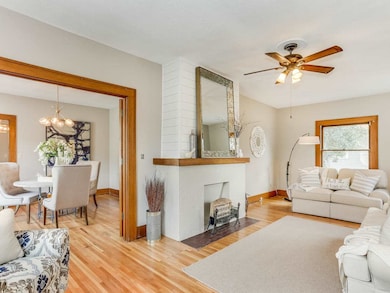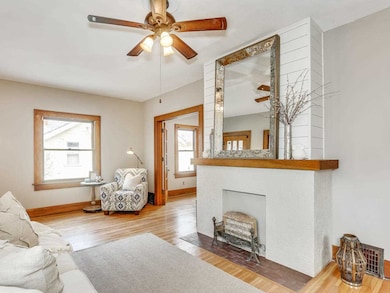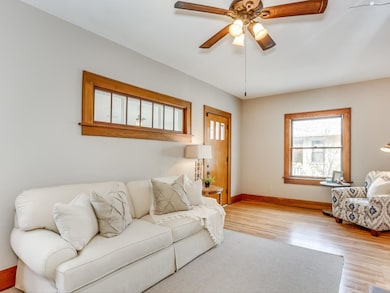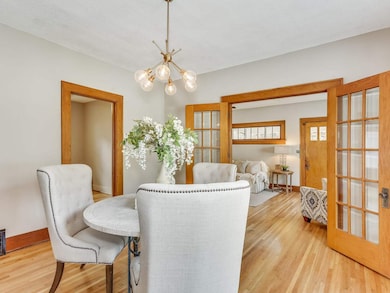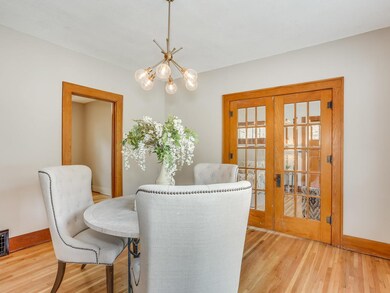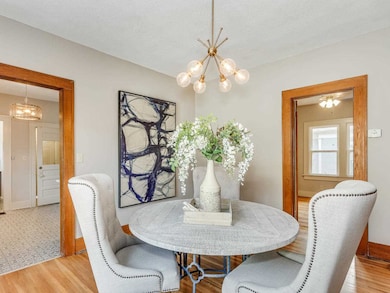
344 N Chautauqua Ave Wichita, KS 67214
Uptown Wichita NeighborhoodEstimated Value: $152,000 - $153,449
Highlights
- Wood Flooring
- 1 Car Detached Garage
- Storm Windows
- Formal Dining Room
- Cul-De-Sac
- 3-minute walk to Chautauqua Park
About This Home
As of December 2018This Uptown Charmer has been beautifully updated with refinished original hardwood flooring, new paint throughout, new kitchen cabinets new quartz counter tops, stainless appliances, new plumbing fixtures, light fixtures, hardware, and the list goes on! Two houses down from Chautauqua Park, and in the center of shopping and dining, the location is an easy commute to all areas of town. The Natural Finish Wood Floors set the backdrop for the beautiful neutral paint colors, beautiful Quartz kitchen counter tops, and white subway tile. The open and spacious floor plan flows wonderfully with 2 bedrooms on the main level, a full bathroom, pantry nook, drop zone off of back door, and large laundry/storage room in the basement! The patio next to the newly poured driveway is a nice place to relax and enjoy an evening, and fenced in yard a great space. The seller has purchased a home warranty from American Home Shield that covers systems of the home and transfers to the buyer. No detail has been spared - this beautifully remodeled, turn-key home is ready for new owners to enjoy!
Last Agent to Sell the Property
Real Broker LLC License #00231722 Listed on: 11/08/2018
Last Buyer's Agent
JEREMY FOUSE
American Freedom Properties License #BR00217437
Home Details
Home Type
- Single Family
Est. Annual Taxes
- $576
Year Built
- Built in 1923
Lot Details
- 7,054 Sq Ft Lot
- Cul-De-Sac
- Wood Fence
- Chain Link Fence
Parking
- 1 Car Detached Garage
Home Design
- Bungalow
- Frame Construction
- Composition Roof
Interior Spaces
- 1,144 Sq Ft Home
- 1-Story Property
- Ceiling Fan
- Formal Dining Room
- Wood Flooring
- 220 Volts In Laundry
Kitchen
- Oven or Range
- Electric Cooktop
- Range Hood
- Dishwasher
- Disposal
Bedrooms and Bathrooms
- 2 Bedrooms
- 1 Full Bathroom
Unfinished Basement
- Partial Basement
- Laundry in Basement
- Basement Windows
Home Security
- Storm Windows
- Storm Doors
Outdoor Features
- Outdoor Storage
- Rain Gutters
Schools
- College Hill Elementary School
- Robinson Middle School
- East High School
Utilities
- Forced Air Heating and Cooling System
- Heating System Uses Gas
Community Details
- Maple Grove Subdivision
Listing and Financial Details
- Assessor Parcel Number 67214-0000
Ownership History
Purchase Details
Home Financials for this Owner
Home Financials are based on the most recent Mortgage that was taken out on this home.Purchase Details
Home Financials for this Owner
Home Financials are based on the most recent Mortgage that was taken out on this home.Similar Homes in Wichita, KS
Home Values in the Area
Average Home Value in this Area
Purchase History
| Date | Buyer | Sale Price | Title Company |
|---|---|---|---|
| Parson Jared L | -- | Security 1St Title Llc | |
| Sharp Holdings Llc | -- | Security 1St Title |
Mortgage History
| Date | Status | Borrower | Loan Amount |
|---|---|---|---|
| Open | Parson Jared L | $102,116 | |
| Previous Owner | Sharp Holdings Llc | $72,000 | |
| Previous Owner | Cochran Frelhage Leigh A | $10,100 |
Property History
| Date | Event | Price | Change | Sq Ft Price |
|---|---|---|---|---|
| 12/21/2018 12/21/18 | Sold | -- | -- | -- |
| 11/10/2018 11/10/18 | Pending | -- | -- | -- |
| 11/08/2018 11/08/18 | For Sale | $99,900 | +117.2% | $87 / Sq Ft |
| 08/30/2018 08/30/18 | Sold | -- | -- | -- |
| 08/13/2018 08/13/18 | Pending | -- | -- | -- |
| 08/05/2018 08/05/18 | For Sale | $46,000 | -- | $40 / Sq Ft |
Tax History Compared to Growth
Tax History
| Year | Tax Paid | Tax Assessment Tax Assessment Total Assessment is a certain percentage of the fair market value that is determined by local assessors to be the total taxable value of land and additions on the property. | Land | Improvement |
|---|---|---|---|---|
| 2023 | $1,555 | $13,938 | $2,139 | $11,799 |
| 2022 | $1,386 | $12,766 | $2,013 | $10,753 |
| 2021 | $1,407 | $12,440 | $874 | $11,566 |
| 2020 | $1,351 | $11,914 | $874 | $11,040 |
| 2019 | $499 | $4,600 | $874 | $3,726 |
| 2018 | $581 | $5,302 | $966 | $4,336 |
| 2017 | $582 | $0 | $0 | $0 |
| 2016 | $580 | $0 | $0 | $0 |
| 2015 | $558 | $0 | $0 | $0 |
| 2014 | $565 | $0 | $0 | $0 |
Agents Affiliated with this Home
-
Diane Kent

Seller's Agent in 2018
Diane Kent
RE/MAX Premier
(316) 619-1447
1 in this area
90 Total Sales
-
Nicole Kennedy

Seller's Agent in 2018
Nicole Kennedy
Real Broker LLC
(620) 791-8692
192 Total Sales
-

Buyer's Agent in 2018
JEREMY FOUSE
American Freedom Properties
Map
Source: South Central Kansas MLS
MLS Number: 559361
APN: 125-22-0-11-07-006.00
- 344 N Chautauqua Ave
- 342 N Chautauqua Ave
- 348 N Chautauqua Ave
- 350 N Chautauqua Ave
- 334 N Chautauqua Ave
- 332 N Chautauqua Ave
- 343 N Chautauqua Ave
- 345 N Chautauqua Ave
- 331 N Lorraine Ave
- 341 N Chautauqua Ave
- 339 N Chautauqua Ave
- 351 N Chautauqua Ave
- 323 N Lorraine Ave
- 335 N Lorraine Ave
- 324 N Chautauqua Ave
- 357 N Chautauqua Ave
- 321 N Lorraine Ave
- 339 N Lorraine Ave
- 333 N Chautauqua Ave
- 319 N Lorraine Ave
