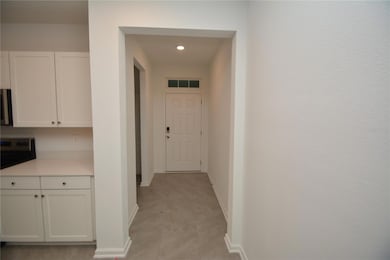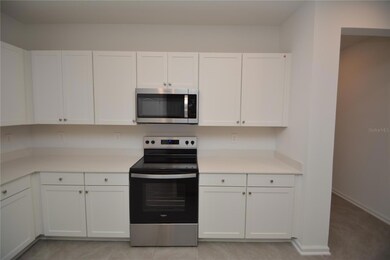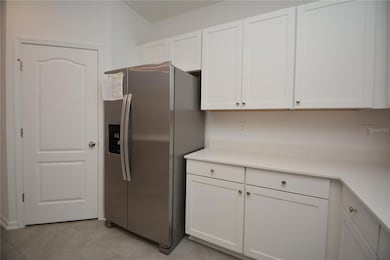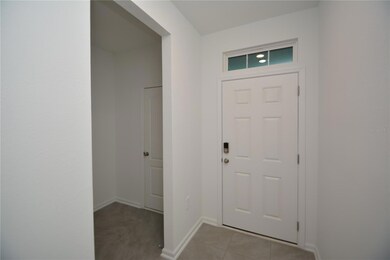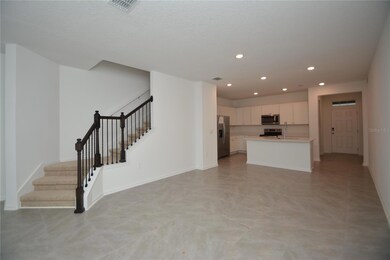344 Redbud Rd Palm Coast, FL 32137
Highlights
- Open Floorplan
- Solid Surface Countertops
- 1 Car Attached Garage
- Indian Trails Middle School Rated A-
- Covered patio or porch
- Community Playground
About This Home
Deposit free living (for qualified renters through Obligo). Enjoy the perfect blend of modern comfort and tranquil lake views in this beautifully maintained 2-story townhouse in the desirable heart of Palm Coast. Offering 1,722 sq ft of living space, this 3-bedroom, 2.5-bathroom home is designed for both style and convenience.Step inside to a bright, open-concept layout that connects the living, dining, and kitchen areas—ideal for entertaining or relaxing evenings at home. The screened and covered porch offers a peaceful retreat with stunning water views, perfect for morning coffee or sunset chats.Upstairs, you'll find all three spacious bedrooms thoughtfully positioned for privacy and quiet, including a generously sized primary suite. With two full bathrooms upstairs and a half bath on the main floor, comfort and functionality are woven into every corner.Additional highlights include a washer and dryer, and abundant natural light throughout. The home offers easy access to local parks, shopping, dining, recreational trails, and is just minutes from the beach.Live the peaceful lakeside lifestyle you’ve been dreaming of—schedule your private tour of 344 Redbud Rd today!
Listing Agent
VIRTUAL HOMES REALTY Brokerage Phone: 386-445-9911 License #3312959 Listed on: 03/18/2025
Townhouse Details
Home Type
- Townhome
Est. Annual Taxes
- $841
Year Built
- Built in 2024
Parking
- 1 Car Attached Garage
Home Design
- Bi-Level Home
Interior Spaces
- 1,722 Sq Ft Home
- Open Floorplan
- Blinds
Kitchen
- Range
- Microwave
- Dishwasher
- Solid Surface Countertops
Flooring
- Carpet
- Tile
Bedrooms and Bathrooms
- 3 Bedrooms
- Primary Bedroom Upstairs
Laundry
- Laundry Room
- Dryer
Utilities
- Central Heating and Cooling System
- Heat Pump System
- Thermostat
Additional Features
- Covered patio or porch
- 2,142 Sq Ft Lot
Listing and Financial Details
- Residential Lease
- Property Available on 5/1/25
- 12-Month Minimum Lease Term
- $50 Application Fee
- Assessor Parcel Number 34-10-30-5860-00000-2560
Community Details
Overview
- Property has a Home Owners Association
- The Trails Association
- The Trails Subdivision
Recreation
- Community Playground
Pet Policy
- Pets Allowed
- $300 Pet Fee
Map
Source: Stellar MLS
MLS Number: FC308210
APN: 34-10-30-5860-00000-2560
- 133 Redbud Rd
- 128 Redbud Rd
- 144 Redbud Rd
- 155 Redbud Rd
- 117 Redbud Rd
- 314 Redbud Rd
- 288 Redbud Rd
- 194 Redbud Rd
- 303 Redbud Rd
- 309 Redbud Rd
- 39 Redbud Rd
- 32 Redbud Rd
- 8 Buffalo Grove Dr
- 12 Buffalo Berry Place
- 12 Burroughs Dr
- 61 Butterfield Dr
- 33 Buffalo Grove Dr
- 4 Buffalo Plains Ln
- 24 Buffalo Plains Ln
- 7 Buffalo Meadow Ln

