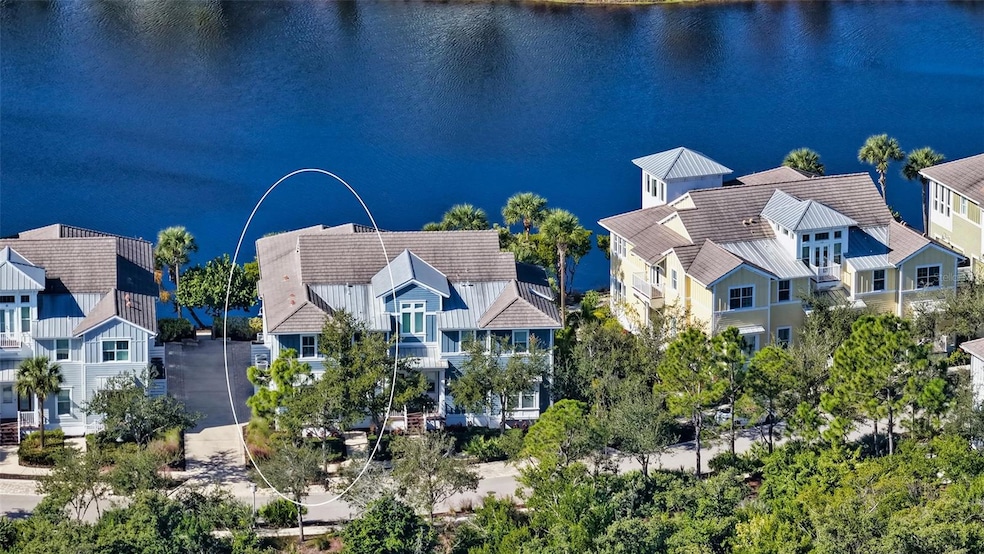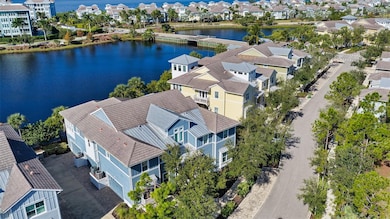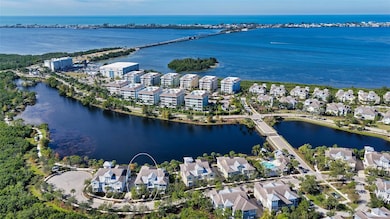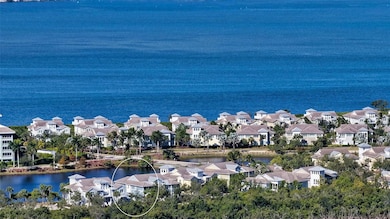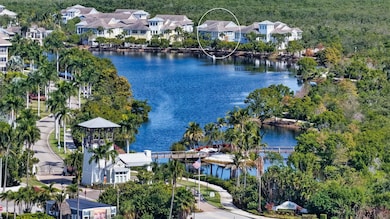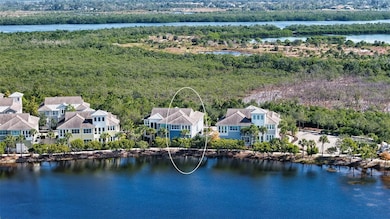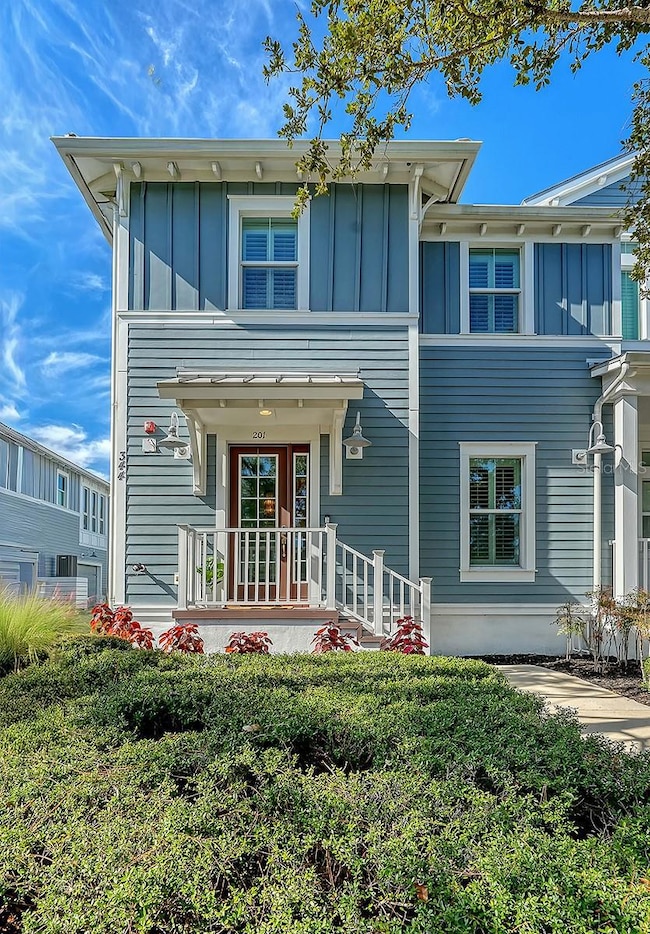344 Sapphire Lake Dr Unit 201 Bradenton, FL 34209
Northwest Bradenton NeighborhoodEstimated payment $7,220/month
Highlights
- 78 Feet of Lagoon Waterfront
- Beach Access
- Gated Community
- Ida M. Stewart Elementary School Rated A-
- Fitness Center
- Open Floorplan
About This Home
Experience the best of coastal living in this stunning 2-story coach home located in the gated waterfront community of Harbour Isles on Anna Maria Sound. Built in 2012, this beautifully updated 3-bedroom, 3-bath residence showcases elegant coastal appointments and breathtaking water views. This spacious home features an open-concept layout with soaring ceilings, wood plank detail in the family room, and a feature wall with custom mirror in the dining area. The kitchen has been completely updated with stainless steel appliances, glass backsplash, and Cambria quartz countertops. Additional updates include new windows, new AC, modern Cortex vinyl flooring, a striking metal-and-glass stair railing, and Cambria quartz countertops in all three bathrooms. The private elevator provides convenient access from the garage to the main living space. The bonus room, framed with glass barn doors, offers a full water view — perfect for an office, den, or guest overflow. The third bedroom currently features double bunk beds. Enjoy custom plantation shutters, designer window treatments, a separate laundry room, and turnkey furnishings throughout — truly move-in ready. Harbour Isles offers resort-style living with top-tier amenities, including the Beach Club with Sky Bar & restaurant, fitness center, four pools (including the close by serene Mangrove Walk pool), walking and biking trails, and complimentary kayaks for exploring the lagoon and preserve. The community also provides gated security, pest control, cable, and internet. Perfectly located directly on Anna Maria Sound, just 2 miles over the bridge to Anna Maria Island’s pristine beaches. Across the street, Neal Preserve offers 120 acres of natural wetlands, walking trails, boardwalks, and a scenic observation tower for birdwatching and sunsets. This exceptional property blends luxury, comfort, and convenience in one of Florida’s most desirable coastal communities.
Listing Agent
MICHAEL SAUNDERS & COMPANY Brokerage Phone: 941-907-9595 License #3282002 Listed on: 11/11/2025

Property Details
Home Type
- Condominium
Est. Annual Taxes
- $12,675
Year Built
- Built in 2012
Lot Details
- 78 Feet of Lagoon Waterfront
- Cul-De-Sac
- Northwest Facing Home
- Mature Landscaping
- Landscaped with Trees
HOA Fees
Parking
- 2 Car Attached Garage
- Ground Level Parking
- Side Facing Garage
- Garage Door Opener
- Guest Parking
Home Design
- Key West Architecture
- Entry on the 1st floor
- Turnkey
- Slab Foundation
- Tile Roof
- Metal Roof
- Block Exterior
Interior Spaces
- 1,994 Sq Ft Home
- 2-Story Property
- Open Floorplan
- Crown Molding
- Coffered Ceiling
- Tray Ceiling
- Vaulted Ceiling
- Ceiling Fan
- Double Pane Windows
- Window Treatments
- Great Room
- Family Room Off Kitchen
- Combination Dining and Living Room
- Den
- Inside Utility
- Luxury Vinyl Tile Flooring
- Lagoon Views
- Security Gate
Kitchen
- Eat-In Kitchen
- Range
- Microwave
- Dishwasher
- Stone Countertops
- Disposal
Bedrooms and Bathrooms
- 3 Bedrooms
- Primary Bedroom on Main
- Split Bedroom Floorplan
- Walk-In Closet
- 3 Full Bathrooms
Laundry
- Laundry Room
- Dryer
- Washer
Eco-Friendly Details
- Energy-Efficient Windows
- Energy-Efficient Construction
- Energy-Efficient Insulation
- Reclaimed Water Irrigation System
Outdoor Features
- Beach Access
- Water access To Gulf or Ocean
- Access To Intracoastal Waterway
- Access To Marina
- Access To Lake
- Fixed Bridges
- Access To Lagoon or Estuary
- Property is near a marina
- Exterior Lighting
- Rain Gutters
Schools
- Ida M. Stewart Elementary School
- Martha B. King Middle School
- Manatee High School
Utilities
- Central Heating and Cooling System
- Electric Water Heater
- High Speed Internet
- Cable TV Available
Listing and Financial Details
- Visit Down Payment Resource Website
- Assessor Parcel Number 7362404359
Community Details
Overview
- Association fees include cable TV, common area taxes, pool, escrow reserves fund, insurance, internet, maintenance structure, ground maintenance, management, pest control, private road, recreational facilities, security
- Denise Perez Association, Phone Number (941) 348-2912
- Firstservice Association, Phone Number (941) 216-3725
- Built by Minto
- Harbour Isle Community
- Mangrove Walk On Harbour Isle Ph 6 Subdivision
- On-Site Maintenance
- The community has rules related to allowable golf cart usage in the community
Amenities
- Restaurant
- Clubhouse
- Community Mailbox
Recreation
- Fitness Center
- Community Pool
- Community Spa
- Park
Pet Policy
- 2 Pets Allowed
Security
- Security Service
- Gated Community
- Fire and Smoke Detector
Map
Home Values in the Area
Average Home Value in this Area
Tax History
| Year | Tax Paid | Tax Assessment Tax Assessment Total Assessment is a certain percentage of the fair market value that is determined by local assessors to be the total taxable value of land and additions on the property. | Land | Improvement |
|---|---|---|---|---|
| 2025 | $12,675 | $663,000 | -- | $663,000 |
| 2024 | $12,675 | $777,750 | -- | $777,750 |
| 2023 | $12,142 | $765,000 | $0 | $765,000 |
| 2022 | $9,431 | $593,250 | $0 | $593,250 |
| 2021 | $9,054 | $480,000 | $0 | $480,000 |
| 2020 | $6,598 | $374,942 | $0 | $0 |
| 2019 | $9,474 | $475,000 | $0 | $475,000 |
| 2018 | $9,630 | $480,000 | $0 | $0 |
| 2017 | $8,411 | $433,150 | $0 | $0 |
| 2016 | $8,149 | $412,500 | $0 | $0 |
| 2015 | $5,225 | $301,516 | $0 | $0 |
| 2014 | $5,225 | $299,123 | $0 | $0 |
| 2013 | $6,462 | $315,946 | $1 | $315,945 |
Property History
| Date | Event | Price | List to Sale | Price per Sq Ft | Prior Sale |
|---|---|---|---|---|---|
| 11/11/2025 11/11/25 | For Sale | $850,000 | +47.8% | $426 / Sq Ft | |
| 09/24/2020 09/24/20 | Sold | $575,000 | -2.3% | $288 / Sq Ft | View Prior Sale |
| 08/10/2020 08/10/20 | Pending | -- | -- | -- | |
| 08/06/2020 08/06/20 | For Sale | $588,500 | +8.0% | $295 / Sq Ft | |
| 06/24/2019 06/24/19 | Sold | $545,000 | -0.9% | $273 / Sq Ft | View Prior Sale |
| 05/13/2019 05/13/19 | Pending | -- | -- | -- | |
| 03/13/2019 03/13/19 | Price Changed | $549,900 | -5.2% | $276 / Sq Ft | |
| 03/04/2019 03/04/19 | Price Changed | $579,900 | -1.7% | $291 / Sq Ft | |
| 02/20/2019 02/20/19 | For Sale | $589,900 | -- | $296 / Sq Ft |
Purchase History
| Date | Type | Sale Price | Title Company |
|---|---|---|---|
| Warranty Deed | $575,000 | Msc Title | |
| Warranty Deed | $545,000 | Sunbelt Title Agency | |
| Warranty Deed | $510,000 | Alliance Group Title Llc | |
| Special Warranty Deed | $383,500 | Founders Title |
Mortgage History
| Date | Status | Loan Amount | Loan Type |
|---|---|---|---|
| Open | $431,250 | New Conventional | |
| Previous Owner | $200,000 | New Conventional |
Source: Stellar MLS
MLS Number: A4671023
APN: 73624-0435-9
- 340 Sapphire Lake Dr Unit 202
- 340 Sapphire Lake Dr Unit 201
- 339 Sapphire Lake Dr Unit 101
- 321 Sapphire Lake Dr Unit 202
- 315 Sapphire Lake Dr Unit 101
- 315 Sapphire Lake Dr Unit 201
- 367 Compass Point Dr Unit 201
- 308 Sapphire Lake Dr Unit 202
- 383 Aruba Cir Unit 102
- 392 Aruba Cir Unit 102
- 395 Aruba Cir Unit 101
- 391 Aruba Cir Unit 302
- 388 Aruba Cir Unit 103
- 391 Aruba Cir Unit 303
- 395 Aruba Cir Unit 203
- 379 Aruba Cir Unit 201
- 387 Aruba Cir Unit 301
- 343 Compass Point Dr Unit 201
- 396 Aruba Cir Unit 302
- 258 Sapphire Lake Dr Unit 202
- 340 Sapphire Lake Dr Unit 101
- 367 Compass Point Dr Unit 201
- 395 Aruba Cir Unit 203
- 395 Aruba Cir Unit 401
- 502 Sanderling Cir
- 280 Saint Lucia Dr Unit 101
- 11316 Perico Isle Cir
- 517 Woodstork Cir
- 831 Audubon Dr
- 342 108th St W
- 314 108th St W Unit 233
- 324 108th St W Unit 228
- 1216 Spoonbill Landings Cir
- 913 Waterside Ln Unit 913
- 971 Waterside Ln
- 1318 Perico Point Cir
- 1397 Perico Point Cir Unit 144
- 10443 Waterbird Way Unit 22
- 1155 Edgewater Cir Unit 28
- 1343 Perico Point Cir Unit 117
