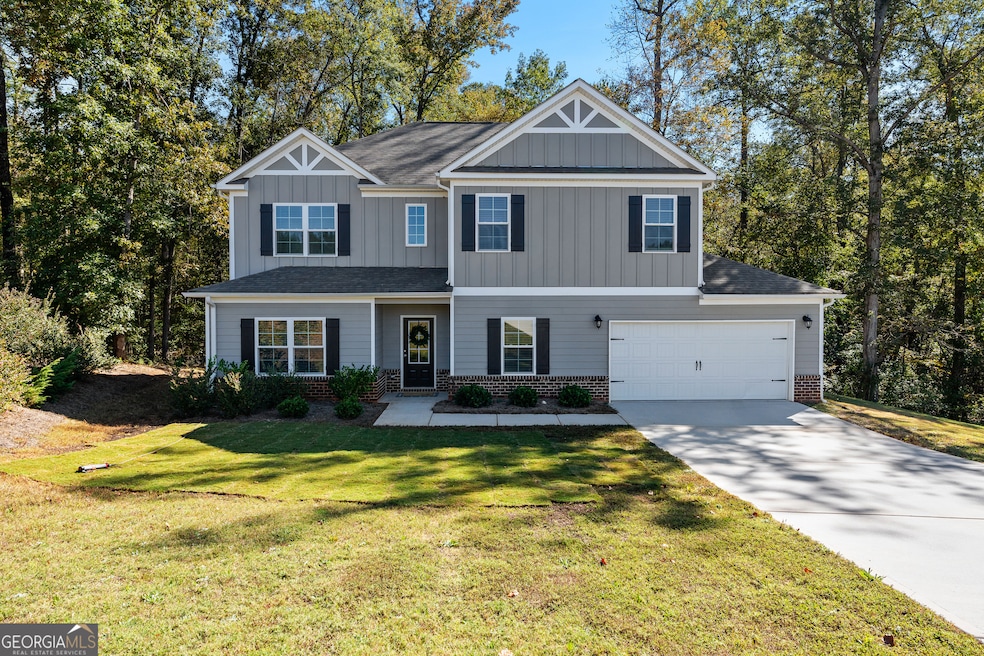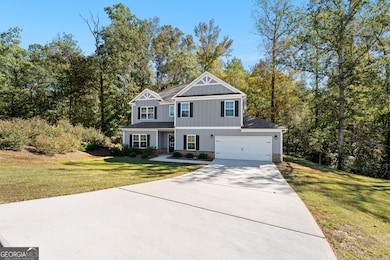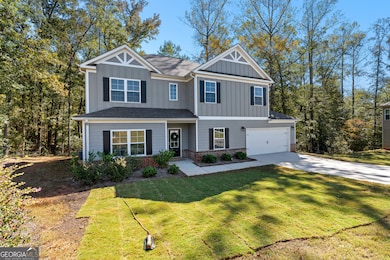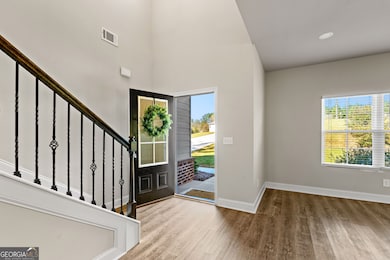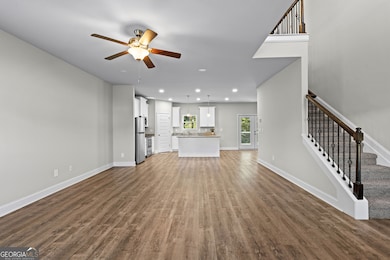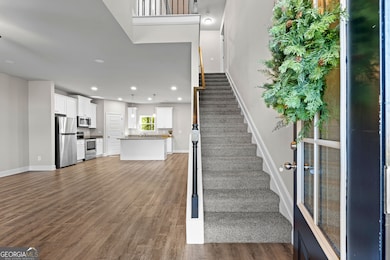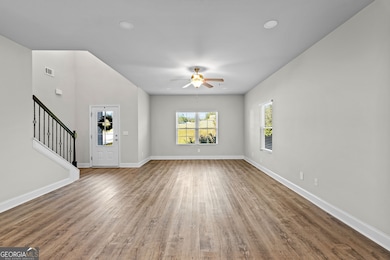344 Stonewood Griffin, GA 30224
Spalding County NeighborhoodEstimated payment $2,210/month
Highlights
- Seasonal View
- Traditional Architecture
- Great Room
- Partially Wooded Lot
- High Ceiling
- No HOA
About This Home
Charming Traditional with Craftsman Details in a Peaceful Setting. This beautifully maintained two-story home blends traditional architecture with craftsman touches for timeless appeal. The inviting front entry opens to a spacious main level featuring a flexible layout - with two bedrooms (or perfect office/playroom options) and a full bathroom, offering convenience for guests or multi-generational living. The open-concept living area provides generous space for relaxing and entertaining, flowing seamlessly into a bright kitchen with granite countertops, ample cabinetry, and a large dining area ideal for family gatherings. Upstairs, the primary suite feels like a retreat, complete with a spa-like bathroom featuring dual vanities, a soaking tub, and two separate closets. Two additional bedrooms share a well-appointed hall bath. Enjoy outdoor living on the screened porch overlooking a private, wooded backyard with a tranquil creek and no planned development - the perfect spot to watch wildlife and unwind. Additional highlights include a two-car automatic garage, hardy board siding with brick accents, dual-pane windows for energy efficiency, and a neutral color palette throughout. Located in a desirable neighborhood with no HOA. Commuting for work? This advantageous address is less than 11 miles from I-75 at exit 205 and the River Park e-Commerce Center. Wellstar Spalding, Schools, and the downtown business district are short trips so you can make the most of your time! Ask your agent about 100% financing!
Listing Agent
Keller Williams Southern Premier RE License #382152 Listed on: 10/23/2025

Home Details
Home Type
- Single Family
Est. Annual Taxes
- $5,235
Year Built
- Built in 2022
Lot Details
- 0.57 Acre Lot
- Home fronts a stream
- Cul-De-Sac
- Partially Wooded Lot
Home Design
- Traditional Architecture
- Slab Foundation
- Composition Roof
- Wood Siding
- Concrete Siding
Interior Spaces
- 2,524 Sq Ft Home
- 2-Story Property
- Tray Ceiling
- High Ceiling
- Ceiling Fan
- Great Room
- Screened Porch
- Seasonal Views
- Pull Down Stairs to Attic
Kitchen
- Oven or Range
- Dishwasher
- Stainless Steel Appliances
Flooring
- Tile
- Vinyl
Bedrooms and Bathrooms
- Walk-In Closet
- Double Vanity
- Soaking Tub
- Bathtub Includes Tile Surround
- Separate Shower
Laundry
- Laundry Room
- Laundry in Hall
Parking
- Garage
- Garage Door Opener
Schools
- Futral Road Elementary School
- Rehoboth Road Middle School
- Spalding High School
Utilities
- Forced Air Zoned Heating and Cooling System
- Electric Water Heater
- High Speed Internet
- Phone Available
- Cable TV Available
Community Details
- No Home Owners Association
- Autumn Ridge Subdivision
Map
Home Values in the Area
Average Home Value in this Area
Tax History
| Year | Tax Paid | Tax Assessment Tax Assessment Total Assessment is a certain percentage of the fair market value that is determined by local assessors to be the total taxable value of land and additions on the property. | Land | Improvement |
|---|---|---|---|---|
| 2024 | $5,210 | $146,336 | $11,520 | $134,816 |
| 2023 | $5,210 | $146,336 | $11,520 | $134,816 |
| 2022 | $404 | $10,000 | $10,000 | $0 |
| 2021 | $222 | $5,000 | $5,000 | $0 |
| 2020 | $223 | $5,000 | $5,000 | $0 |
| 2019 | $226 | $5,000 | $5,000 | $0 |
| 2018 | $0 | $5,000 | $5,000 | $0 |
| 2017 | $226 | $5,000 | $5,000 | $0 |
| 2016 | $191 | $4,000 | $4,000 | $0 |
| 2015 | $100 | $4,000 | $4,000 | $0 |
| 2014 | $199 | $4,000 | $4,000 | $0 |
Property History
| Date | Event | Price | List to Sale | Price per Sq Ft | Prior Sale |
|---|---|---|---|---|---|
| 11/10/2025 11/10/25 | Pending | -- | -- | -- | |
| 10/23/2025 10/23/25 | For Sale | $335,900 | -0.9% | $133 / Sq Ft | |
| 02/09/2023 02/09/23 | Sold | $339,000 | -0.3% | $127 / Sq Ft | View Prior Sale |
| 12/16/2022 12/16/22 | Pending | -- | -- | -- | |
| 11/20/2022 11/20/22 | For Sale | $339,900 | +0.3% | $127 / Sq Ft | |
| 11/14/2022 11/14/22 | Off Market | $339,000 | -- | -- | |
| 10/28/2022 10/28/22 | Price Changed | $339,900 | -2.9% | $127 / Sq Ft | |
| 10/18/2022 10/18/22 | Price Changed | $349,900 | -5.4% | $131 / Sq Ft | |
| 09/21/2022 09/21/22 | Price Changed | $369,900 | -2.6% | $138 / Sq Ft | |
| 09/09/2022 09/09/22 | Price Changed | $379,900 | -2.6% | $142 / Sq Ft | |
| 06/01/2022 06/01/22 | For Sale | $389,900 | -- | $146 / Sq Ft |
Purchase History
| Date | Type | Sale Price | Title Company |
|---|---|---|---|
| Warranty Deed | $339,000 | -- | |
| Limited Warranty Deed | $220,000 | -- | |
| Deed | -- | -- |
Mortgage History
| Date | Status | Loan Amount | Loan Type |
|---|---|---|---|
| Open | $315,425 | FHA |
Source: Georgia MLS
MLS Number: 10630341
APN: 229A-03-099
- 404 Woodcreek
- 224 Autumn Ridge Dr
- 529 Knollwood
- 139 Hunts Mill Cir
- 131 Hunts Mill Cir
- 105 Hunts Mill Cir
- 131 Townsend Ct
- 137 Townsend Ct
- 1471 Macon Rd
- 133 Four Oaks Dr
- 174 Grange Rd
- 173 Cumberland Rd
- 581 Hudson Rd
- 1226 Knowles Alley
- 611 Grandview Dr
- 3000 Ext S 6th St
- 1146 Sage Dr
- 25 Quail Hollow Rd
- 362 Rehoboth Rd
- 1234 Buttermilk Ln
