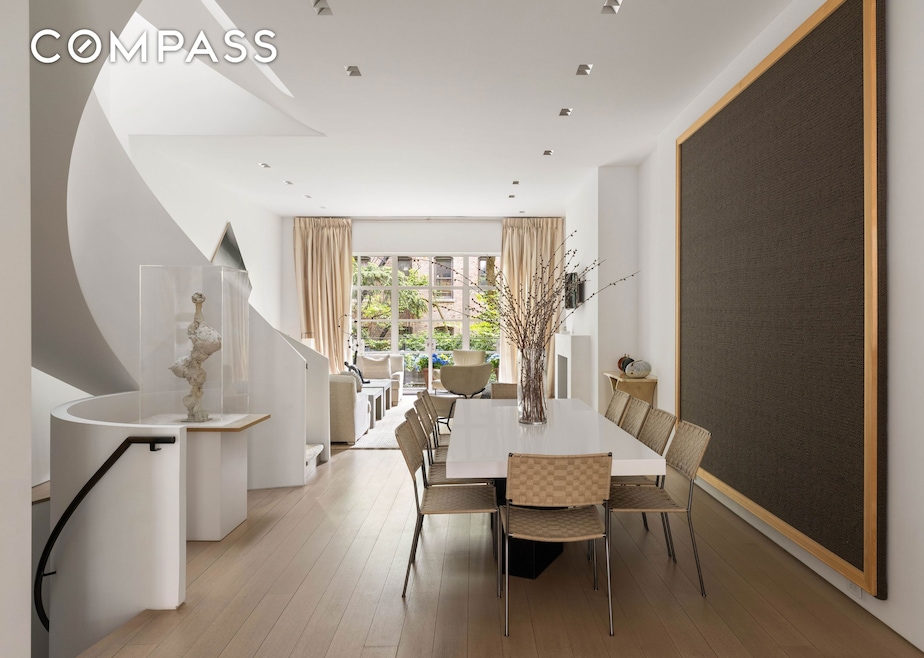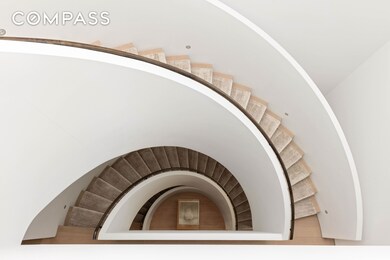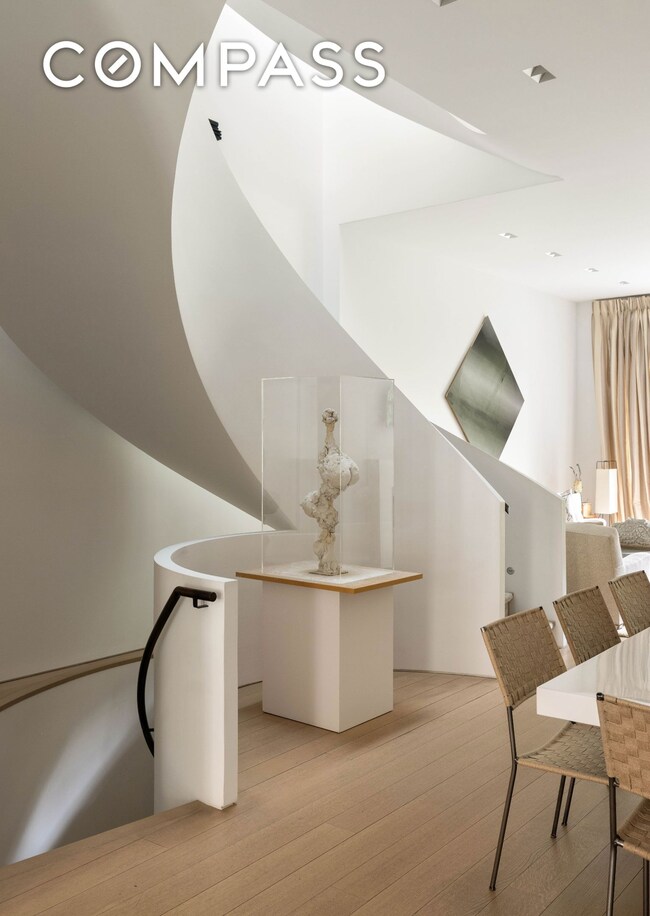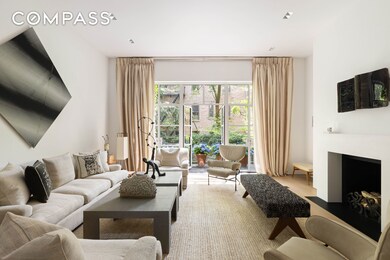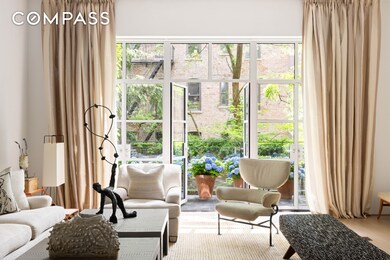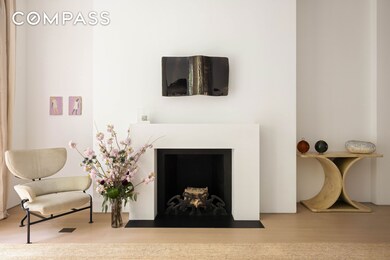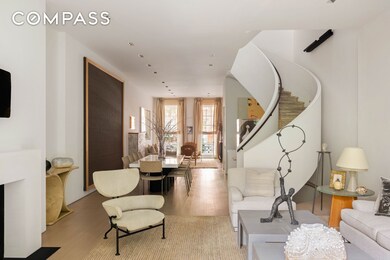
344 W 22nd St New York, NY 10011
Chelsea NeighborhoodEstimated payment $70,106/month
Highlights
- Wood Flooring
- 3-minute walk to 23 Street (A,C,E Line)
- High Ceiling
- P.S. 11 Sarah J. Garnet School Rated A
- 1 Fireplace
- 3-minute walk to Chelsea Waterside at Hudson River Park
About This Home
There are only two ways to properly design and honor a historic townhouse: one is to restore the historical pedigree and details of the home and recreate a life that once was, and the other is to completely reimagine the space and make it into what city living is today in the modern age. This townhouse is the epitome and definition of the second, where discrete modern sophistication along with function and form meet light and warmth to create the perfect city home.
Situated on the south side of tree lined West 22nd street this handsome 4-story Greek Revival Townhome was commissioned by Annabelle Selldorf and Associates for the late and legendary Barbara Gladstone. As expected there are very few homes where every square inch has been thought through and then meticulously executed.
From the moment you enter the parlor level after ascending the restored 19th-century stoop, the home unfolds like a private gallery, where every architectural detail feels naturally purposeful. Upon entering through the restored front doors, you’re immediately welcomed by a serene, gallery-like vestibule—an intentional moment of pause that sets the tone for the refined interiors beyond. A full-height glass door serves as both portal and threshold, offering a first glimpse into the soul of the home. As you move through the parlor, the atmosphere subtly shifts—light expands, materials soften, and the architectural narrative begins to unfold.
With 11-foot ceilings, the parlor has a salon-like feel with historic windows at the front of the house and floor-to-ceiling windows open to the private balcony while a fireplace adds warmth and presence. Refined materials and understated finishes create a living and dining experience that feels both intimate and grand, equally suited to quiet introspective moments or elegant entertaining.
A limited palette of finished and organic materials including white oak flooring, Venetian plaster walls, gallery lighting, and a blackened metal stair rail that matches the hearths of the home’s two fireplaces and contributes to a general sense of calm and focus.
Organized around a dramatic, sculptural staircase—skylit from above—the home is anchored by its sinuous curvature, which links the floors together and offers a counterpoint to the rectilinear structure. Southern light cascades through the space, illuminating every level.
Ascending a level, the serene primary suite features a wall of floor-to-ceiling casement-style glass that opens to a private balcony overlooking the garden. A fireplace adds an element of quiet luxury, while remote-controlled electric and blackout shades provide effortless comfort. A custom walk-in closet blends both functionality and elegance. The en-suite bath is enveloped in Bardiglio Nuvolato stone, wrapping the floors, walls, tub surround, and vanity in rich, tonal texture. Radiant heated floors, a sculptural soaking tub, and a steam-equipped shower room complete this spa-like retreat. This level also includes a wet bar with Sub-Zero refrigerator drawers and Nero Marquina marble counters. The former owner’s private office with master craftsman level millwork, a hidden television and bookcases as well as additional wall space ideal for displaying art.
The top floor meanwhile is flooded with light through an incredible transom-like midcentury-style windows above the top of the staircase. On one side of the floor is a large, fully equipped home gym with a powder room. On the other side is a perfectly sized guest suite featuring en-suite bath with Duravit and Dornbracht fixtures, a Kalista soaking tub and large stone slabs.
Back on the garden level, the kitchen features a professional-grade 48” Viking range, twin Miele wall ovens, and separate Sub-Zero refrigerator and freezer units for generous cold storage. Carrara marble countertops offer a timeless blend of elegance and durability. A discreet butler’s pantry with an additional sink and ice maker enhances both function and flow, making enter
Home Details
Home Type
- Single Family
Est. Annual Taxes
- $44,028
Year Built
- Built in 1841
Lot Details
- Lot Dimensions are 20.830000x98.750000
- Private Yard
Interior Spaces
- 4,395 Sq Ft Home
- 3-Story Property
- Elevator
- Wet Bar
- Sound System
- Bar
- High Ceiling
- Recessed Lighting
- 1 Fireplace
- Entrance Foyer
- Wood Flooring
- Home Security System
- Laundry Room
Kitchen
- Eat-In Kitchen
- Double Oven
- Gas Cooktop
- Range Hood
- Dishwasher
- Kitchen Island
Bedrooms and Bathrooms
- 5 Bedrooms
- Double Vanity
- Soaking Tub
Additional Features
- Balcony
- Central Heating and Cooling System
Community Details
- Chelsea Subdivision
Listing and Financial Details
- Legal Lot and Block 61 / 00745
Map
Home Values in the Area
Average Home Value in this Area
Tax History
| Year | Tax Paid | Tax Assessment Tax Assessment Total Assessment is a certain percentage of the fair market value that is determined by local assessors to be the total taxable value of land and additions on the property. | Land | Improvement |
|---|---|---|---|---|
| 2025 | $44,027 | $232,355 | $69,280 | $163,075 |
| 2024 | $44,027 | $219,203 | $154,980 | $159,902 |
| 2023 | $44,518 | $219,203 | $61,477 | $157,726 |
| 2022 | $41,958 | $555,180 | $154,980 | $400,200 |
| 2021 | $43,194 | $596,580 | $154,980 | $441,600 |
| 2020 | $40,985 | $610,500 | $154,980 | $455,520 |
| 2019 | $38,213 | $510,420 | $154,980 | $355,440 |
| 2018 | $37,237 | $182,669 | $57,282 | $125,387 |
| 2017 | $35,704 | $175,148 | $43,749 | $131,399 |
| 2016 | $34,816 | $174,158 | $52,467 | $121,691 |
| 2015 | $14,269 | $167,135 | $75,528 | $91,607 |
| 2014 | $14,269 | $110,776 | $50,730 | $60,046 |
Property History
| Date | Event | Price | Change | Sq Ft Price |
|---|---|---|---|---|
| 07/10/2025 07/10/25 | Pending | -- | -- | -- |
| 07/10/2025 07/10/25 | Off Market | $11,995,000 | -- | -- |
| 07/03/2025 07/03/25 | Pending | -- | -- | -- |
| 07/03/2025 07/03/25 | Off Market | $11,995,000 | -- | -- |
| 06/26/2025 06/26/25 | Pending | -- | -- | -- |
| 06/06/2025 06/06/25 | For Sale | $11,995,000 | -- | $2,729 / Sq Ft |
Purchase History
| Date | Type | Sale Price | Title Company |
|---|---|---|---|
| Deed | $6,300,000 | -- |
Mortgage History
| Date | Status | Loan Amount | Loan Type |
|---|---|---|---|
| Previous Owner | $920,193 | No Value Available | |
| Previous Owner | $4,399 | No Value Available | |
| Previous Owner | $660,000 | No Value Available | |
| Previous Owner | $500,000 | No Value Available |
Similar Homes in New York, NY
Source: Real Estate Board of New York (REBNY)
MLS Number: RLS20029273
APN: 0745-0061
- 335 W 21st St Unit FE
- 333 W 21st St Unit 2FE
- 335 W 21st St Unit 3RE
- 335 W 21st St Unit 4FE
- 337 W 20th St Unit 1B
- 342 W 21st St Unit 3E
- 342 W 21st St Unit 5B
- 342 W 21st St Unit 1B
- 342 W 21st St Unit 5-E
- 325 W 21st St Unit 14
- 334 W 20th St
- 334 W 22nd St Unit 12
- 177 9th Ave Unit 4G
- 177 9th Ave Unit PHF
- 348 W 22nd St
- 360 W 22nd St Unit 15C
- 360 W 22nd St Unit 5
- 360 W 22nd St Unit 12L
- 360 W 22nd St Unit 12B
- 360 W 22nd St Unit 10B
