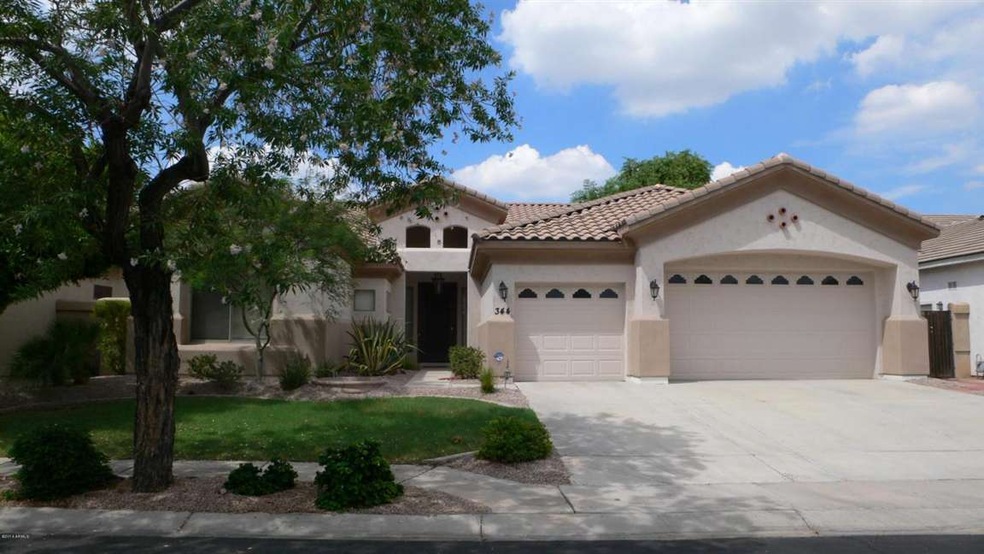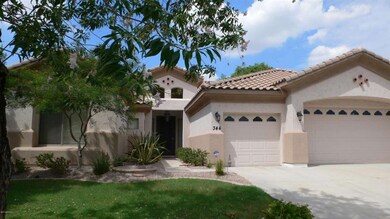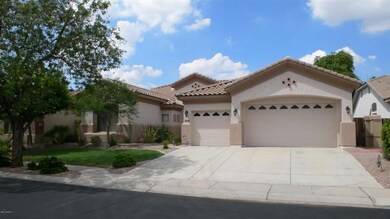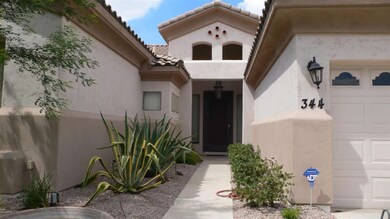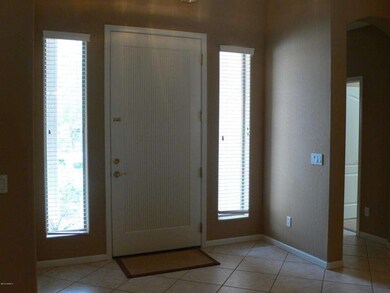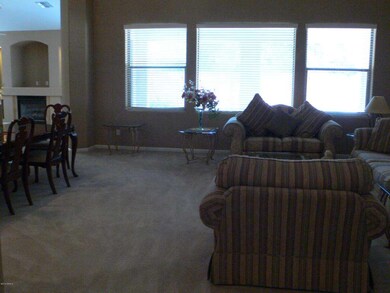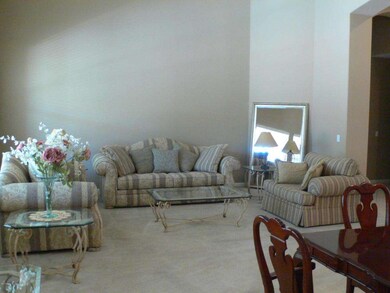
344 W Verde Ln Tempe, AZ 85284
South Tempe NeighborhoodHighlights
- Heated Spa
- Gated Community
- Private Yard
- C I Waggoner School Rated A-
- Vaulted Ceiling
- Covered patio or porch
About This Home
As of November 2020Lowest price per square foot in the gated Alisanos subdivision! It's all here; a 5 bedroom, 3.5 bath home w/a basement! The light filled living room w/a vaulted ceiling has views to the backyard & the family room features niches & a gas fireplace. The spacious dining room is part of the living room. The eat-in kitchen is a dream w/an island, built in oven & microwave, desk area & many cabinets! The huge master bedroom has a large walk in closet & a bathroom w/two sinks, separate shower & tub, & glass block. 2 other bedrooms upstairs & 2 bedrooms downstairs along w/a bonus room. A heated pebbletech pool & spa & a covered patio grace the backyard. 3 car garage w/an epoxy floor has built in cabinets. The laundry room has a Whirlpool washer & dryer, & laundry sink. Kyrene schools.
Home Details
Home Type
- Single Family
Est. Annual Taxes
- $4,204
Year Built
- Built in 2001
Lot Details
- 7,375 Sq Ft Lot
- Private Streets
- Block Wall Fence
- Front and Back Yard Sprinklers
- Sprinklers on Timer
- Private Yard
- Grass Covered Lot
Parking
- 3 Car Direct Access Garage
- Garage Door Opener
Home Design
- Wood Frame Construction
- Tile Roof
- Stucco
Interior Spaces
- 3,674 Sq Ft Home
- 1-Story Property
- Vaulted Ceiling
- Ceiling Fan
- Gas Fireplace
- Double Pane Windows
- Solar Screens
- Family Room with Fireplace
- Finished Basement
- Basement Fills Entire Space Under The House
- Security System Owned
Kitchen
- Eat-In Kitchen
- Built-In Microwave
- Dishwasher
- Kitchen Island
Flooring
- Carpet
- Stone
- Tile
Bedrooms and Bathrooms
- 5 Bedrooms
- Walk-In Closet
- Primary Bathroom is a Full Bathroom
- 3.5 Bathrooms
- Dual Vanity Sinks in Primary Bathroom
- Bathtub With Separate Shower Stall
Laundry
- Laundry in unit
- Dryer
- Washer
Pool
- Heated Spa
- Play Pool
Outdoor Features
- Covered patio or porch
Schools
- C I Waggoner Elementary School
- Kyrene Middle School
- Mountain Pointe High School
Utilities
- Refrigerated Cooling System
- Zoned Heating
- Heating System Uses Natural Gas
- Water Filtration System
- High Speed Internet
- Cable TV Available
Listing and Financial Details
- Tax Lot 153
- Assessor Parcel Number 308-13-634
Community Details
Overview
- Property has a Home Owners Association
- Sentry Management Association, Phone Number (480) 345-0046
- Built by Fulton Homes
- Alisanos 2Nd &3Rd Amd Subdivision
Security
- Gated Community
Ownership History
Purchase Details
Home Financials for this Owner
Home Financials are based on the most recent Mortgage that was taken out on this home.Purchase Details
Home Financials for this Owner
Home Financials are based on the most recent Mortgage that was taken out on this home.Purchase Details
Home Financials for this Owner
Home Financials are based on the most recent Mortgage that was taken out on this home.Purchase Details
Purchase Details
Purchase Details
Purchase Details
Purchase Details
Similar Homes in the area
Home Values in the Area
Average Home Value in this Area
Purchase History
| Date | Type | Sale Price | Title Company |
|---|---|---|---|
| Warranty Deed | $789,000 | Security Title Agency Inc | |
| Warranty Deed | $495,000 | First American Title Insuran | |
| Warranty Deed | $510,000 | First American Title | |
| Interfamily Deed Transfer | -- | First American Title Ins Co | |
| Interfamily Deed Transfer | -- | None Available | |
| Interfamily Deed Transfer | -- | Title Guaranty Agency Of Az | |
| Warranty Deed | $352,322 | Security Title Agency | |
| Cash Sale Deed | $271,972 | Security Title Agency | |
| Interfamily Deed Transfer | -- | Security Title Agency |
Mortgage History
| Date | Status | Loan Amount | Loan Type |
|---|---|---|---|
| Open | $261,400 | Small Business Administration | |
| Open | $510,000 | New Conventional | |
| Previous Owner | $409,000 | New Conventional | |
| Previous Owner | $420,750 | New Conventional | |
| Previous Owner | $360,000 | New Conventional | |
| Previous Owner | $405,000 | Negative Amortization | |
| Previous Owner | $42,300 | Credit Line Revolving |
Property History
| Date | Event | Price | Change | Sq Ft Price |
|---|---|---|---|---|
| 11/05/2020 11/05/20 | Sold | $789,000 | +1.3% | $215 / Sq Ft |
| 09/18/2020 09/18/20 | Pending | -- | -- | -- |
| 09/11/2020 09/11/20 | Price Changed | $779,000 | -2.6% | $212 / Sq Ft |
| 08/28/2020 08/28/20 | Price Changed | $799,900 | -3.0% | $218 / Sq Ft |
| 08/12/2020 08/12/20 | Price Changed | $824,900 | -2.8% | $225 / Sq Ft |
| 07/31/2020 07/31/20 | For Sale | $849,000 | +71.5% | $231 / Sq Ft |
| 06/15/2017 06/15/17 | Sold | $495,000 | -5.7% | $135 / Sq Ft |
| 05/06/2017 05/06/17 | Price Changed | $524,900 | -0.9% | $143 / Sq Ft |
| 04/14/2017 04/14/17 | Price Changed | $529,900 | -0.9% | $144 / Sq Ft |
| 02/13/2017 02/13/17 | Price Changed | $534,900 | -1.8% | $146 / Sq Ft |
| 10/26/2016 10/26/16 | Price Changed | $544,900 | -1.8% | $148 / Sq Ft |
| 08/18/2016 08/18/16 | For Sale | $554,900 | +8.8% | $151 / Sq Ft |
| 02/04/2015 02/04/15 | Sold | $510,000 | -2.8% | $139 / Sq Ft |
| 01/12/2015 01/12/15 | Pending | -- | -- | -- |
| 01/04/2015 01/04/15 | Price Changed | $524,900 | -4.4% | $143 / Sq Ft |
| 11/01/2014 11/01/14 | Price Changed | $549,000 | -4.5% | $149 / Sq Ft |
| 10/01/2014 10/01/14 | Price Changed | $575,000 | -4.0% | $157 / Sq Ft |
| 08/14/2014 08/14/14 | For Sale | $599,000 | -- | $163 / Sq Ft |
Tax History Compared to Growth
Tax History
| Year | Tax Paid | Tax Assessment Tax Assessment Total Assessment is a certain percentage of the fair market value that is determined by local assessors to be the total taxable value of land and additions on the property. | Land | Improvement |
|---|---|---|---|---|
| 2025 | $6,343 | $65,698 | -- | -- |
| 2024 | $6,175 | $62,570 | -- | -- |
| 2023 | $6,175 | $71,580 | $14,310 | $57,270 |
| 2022 | $5,861 | $57,120 | $11,420 | $45,700 |
| 2021 | $6,005 | $54,050 | $10,810 | $43,240 |
| 2020 | $6,064 | $53,350 | $10,670 | $42,680 |
| 2019 | $5,866 | $53,780 | $10,750 | $43,030 |
| 2018 | $5,669 | $51,220 | $10,240 | $40,980 |
| 2017 | $5,429 | $51,200 | $10,240 | $40,960 |
| 2016 | $5,483 | $55,160 | $11,030 | $44,130 |
| 2015 | $5,009 | $45,010 | $9,000 | $36,010 |
Agents Affiliated with this Home
-

Seller's Agent in 2020
Chaz Bosse, VII
Realty One Group
(602) 705-5104
-
Jennifer Dunneback

Seller Co-Listing Agent in 2020
Jennifer Dunneback
Realty One Group
(602) 705-7026
5 in this area
40 Total Sales
-
Jennifer Hibbard

Buyer's Agent in 2020
Jennifer Hibbard
Twins & Co. Realty, LLC
(602) 908-5801
4 in this area
224 Total Sales
-
Christie Kinchen

Buyer Co-Listing Agent in 2020
Christie Kinchen
Twins & Co. Realty, LLC
(602) 908-8946
4 in this area
239 Total Sales
-
Mary Jo Santistevan

Seller's Agent in 2017
Mary Jo Santistevan
SERHANT.
(480) 703-4085
4 in this area
215 Total Sales
-
Mike Santistevan

Seller Co-Listing Agent in 2017
Mike Santistevan
SERHANT.
(480) 510-3150
10 Total Sales
Map
Source: Arizona Regional Multiple Listing Service (ARMLS)
MLS Number: 5158400
APN: 308-13-634
- 427 W Louis Way
- 7893 S Stephanie Ln
- 399 W Buena Vista Dr
- 62 W Secretariat Dr
- 8228 S Stephanie Ln
- 194 W Sunburst Ln
- 35 E Secretariat Dr
- 115 W El Freda Rd
- 8450 S Stephanie Ln
- 236 W Calle Monte Vista
- 7305 S Kyrene Rd
- 218 E Sunburst Ln
- 430 W Warner Rd Unit 104
- 192 W Los Arboles Dr
- 7521 S College Ave
- 8336 S Homestead Ln
- 8373 S Forest Ave
- 63 W Los Arboles Dr
- 8781 S Mill Ave
- 501 E Sunburst Ln
