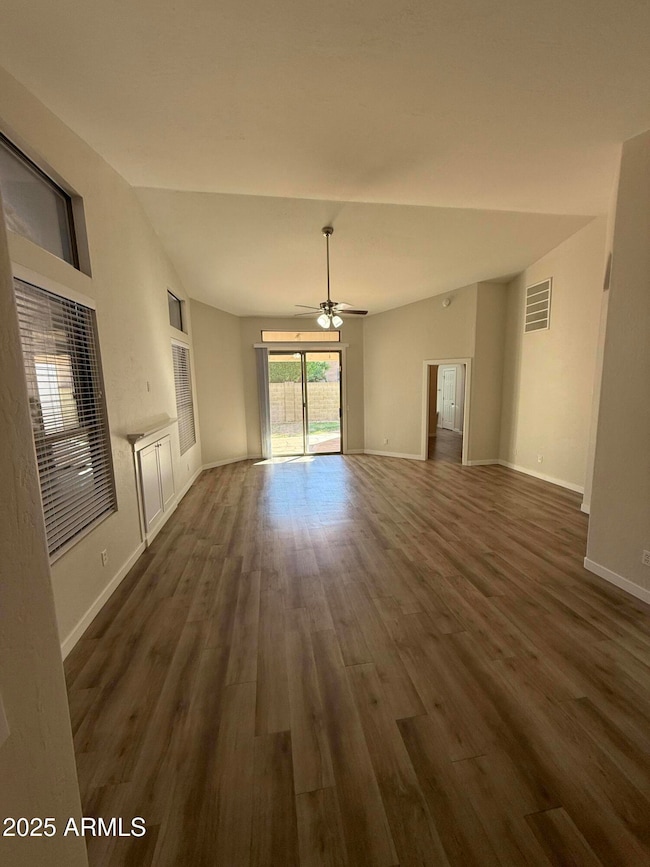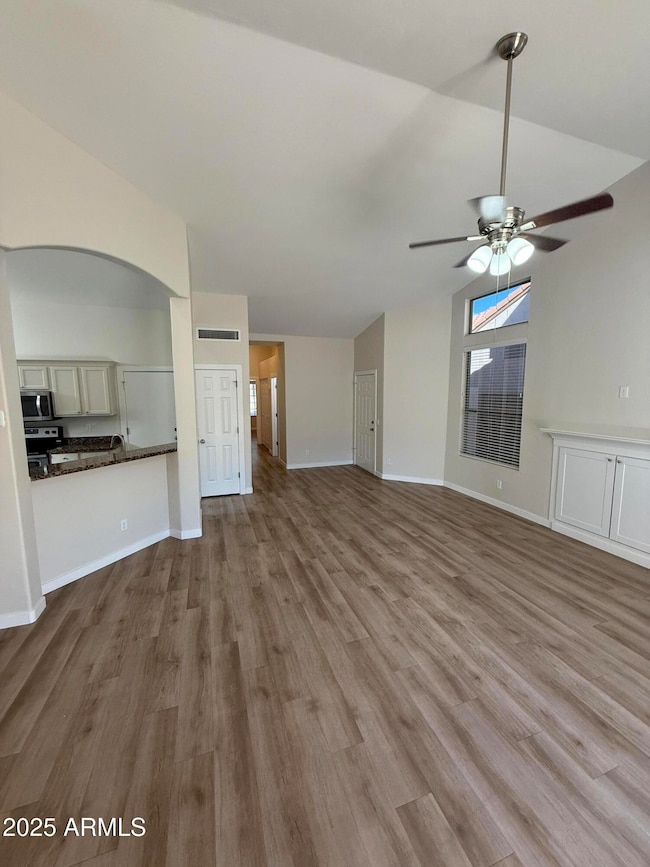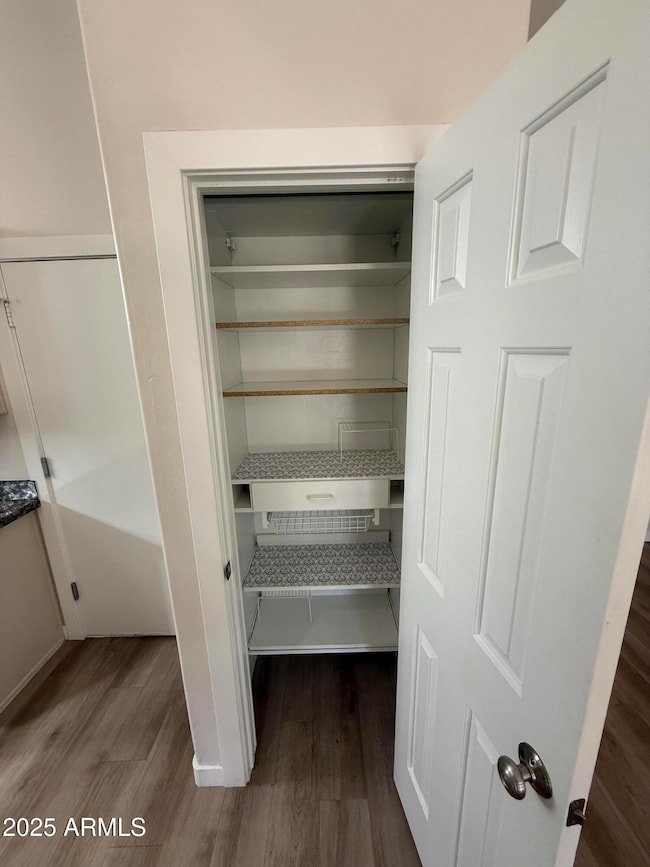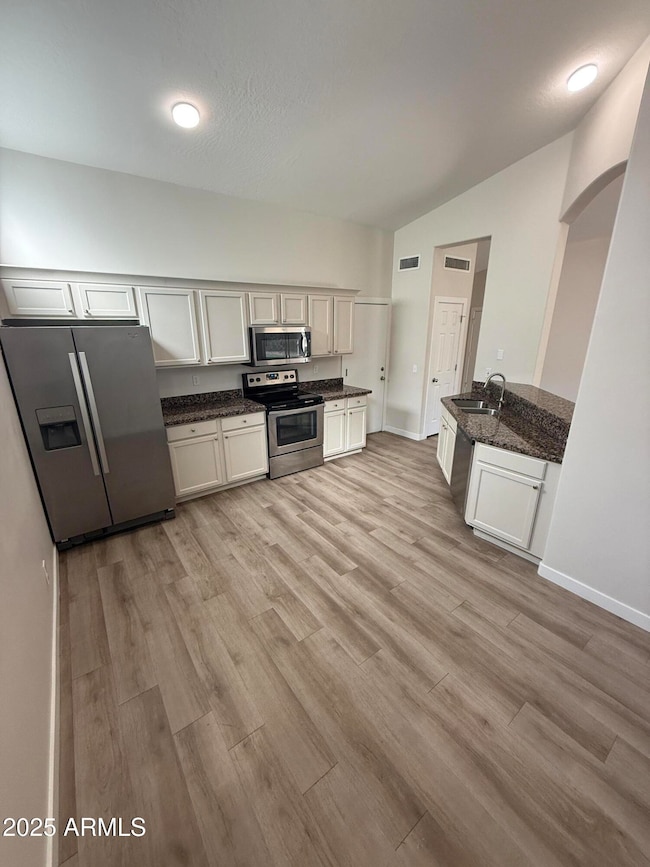3440 E Southern Ave Unit 1091 Mesa, AZ 85204
Central Mesa NeighborhoodHighlights
- Granite Countertops
- Fenced Community Pool
- Eat-In Kitchen
- Franklin at Brimhall Elementary School Rated A
- Covered Patio or Porch
- Double Vanity
About This Home
UPDATED 2 BED / 2 BATH IN VAL VISTA GREENS WITH FRESH INTERIOR PAINT AND VINYL PLANK FLOORING (NO CARPET). BRIGHT, OPEN LIVING/DINING AREA; KITCHEN FLOWS EASILY FOR EVERYDAY MEALS OR WEEKEND HOSTING. BATHS FEATURE UPDATED CABINETRY & FIXTURES; CEILING FANS THROUGHOUT FOR YEAR-ROUND COMFORT. ENJOY A BACKYARD READY FOR GATHERINGS, PLUS COMMUNITY POOL ACCESS. MINUTES TO SHOPPING, DINING, AND US-60 FOR EASY COMMUTING. INFORMATION DEEMED RELIABLE BUT NOT GUARANTEED; TENANT TO VERIFY ALL FACTS & FEES.
Listing Agent
AZ Residential Management LLC License #SA713029000 Listed on: 10/30/2025
Home Details
Home Type
- Single Family
Est. Annual Taxes
- $1,271
Year Built
- Built in 1994
Lot Details
- 3,485 Sq Ft Lot
- Block Wall Fence
- Grass Covered Lot
Parking
- 2 Car Garage
Home Design
- Wood Frame Construction
- Tile Roof
- Stucco
Interior Spaces
- 1,290 Sq Ft Home
- 1-Story Property
- Ceiling Fan
- Solar Screens
- Vinyl Flooring
Kitchen
- Eat-In Kitchen
- Built-In Microwave
- Granite Countertops
Bedrooms and Bathrooms
- 2 Bedrooms
- Primary Bathroom is a Full Bathroom
- 2 Bathrooms
- Double Vanity
- Bathtub With Separate Shower Stall
Laundry
- Laundry in unit
- Washer Hookup
Schools
- Irving Elementary School
- Taylor Junior High School
- Mesa High School
Utilities
- Central Air
- Heating Available
- High Speed Internet
- Cable TV Available
Additional Features
- Covered Patio or Porch
- Property is near a bus stop
Listing and Financial Details
- Property Available on 10/30/25
- $100 Move-In Fee
- 12-Month Minimum Lease Term
- $45 Application Fee
- Tax Lot 1091
- Assessor Parcel Number 140-46-731
Community Details
Overview
- Property has a Home Owners Association
- Tri City Property Association, Phone Number (480) 844-2224
- Val Vista Greens 2 Lot 1027 1122 A Par 1 8 Subdivision
Recreation
- Fenced Community Pool
- Community Spa
- Bike Trail
Map
Source: Arizona Regional Multiple Listing Service (ARMLS)
MLS Number: 6940459
APN: 140-46-731
- 3440 E Southern Ave Unit 1088
- 3440 E Southern Ave Unit 1085
- 3440 E Southern Ave Unit 1027
- 1015 S Val Vista Dr Unit 36
- 1015 S Val Vista Dr Unit 8
- 1015 S Val Vista Dr Unit 81
- 921 S Val Vista Dr Unit 83
- 921 S Val Vista Dr Unit 28
- 3262 E Enid Ave
- 3226 E Enid Ave
- 3424 E Harmony Ave
- 712 S 34th St
- 3056 E Enid Ave Unit 1
- 3758 E Harmony Ave
- 1053 S Rico
- 1133 S Rico
- 3017 E Gable Ave
- 555 S Bermuda Cir
- 3054 E Pueblo Ave
- 2955 E Flossmoor Ave
- 1015 S Val Vista Dr Unit 5
- 1320 S Val Vista Dr
- 921 S Val Vista Dr
- 1313 S Val Vista Dr
- 1439 S Val Vista Dr
- 1410 S 37th St
- 1440 S Val Vista Dr
- 1440 S Val Vista Dr Unit 2
- 1440 S Val Vista Dr Unit 1
- 1439 S Almar
- 1438 S Creston Cir Unit ID1322514P
- 3021 E Harmony Cir
- 3636 E Inverness Ave
- 3755 E Broadway Rd
- 440 S Val Vista Dr Unit 59
- 2831 E Southern Ave Unit 108
- 3636 E Inverness Ave Unit 1
- 3636 E Inverness Ave Unit 2
- 3755 E Broadway Rd Unit 90
- 3755 E Broadway Rd Unit 36







