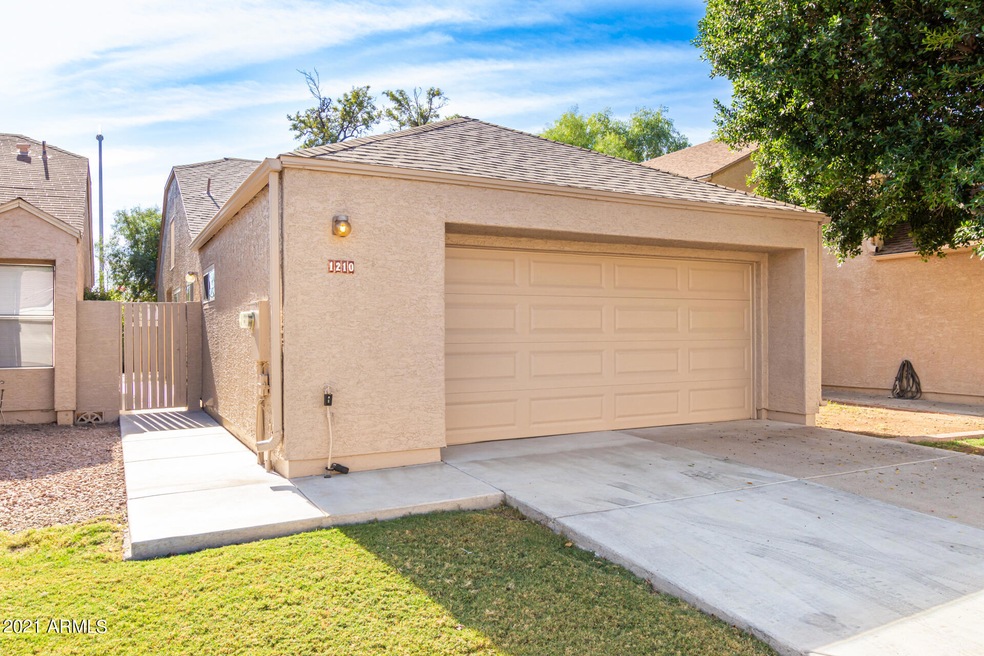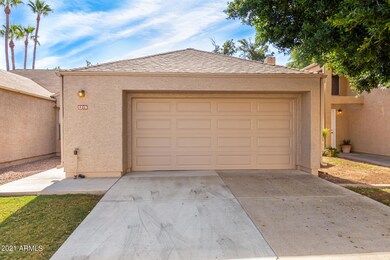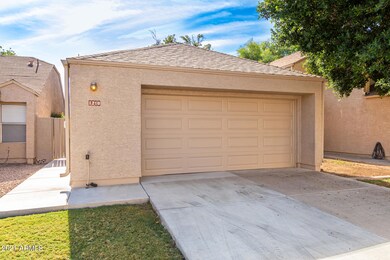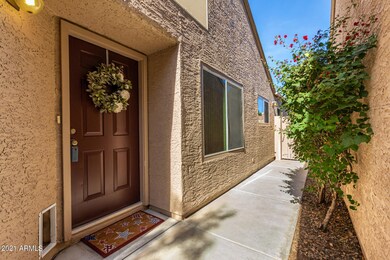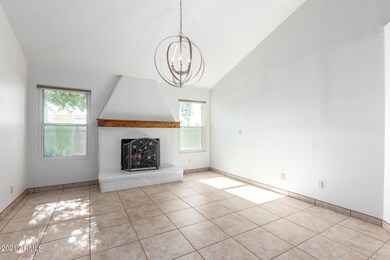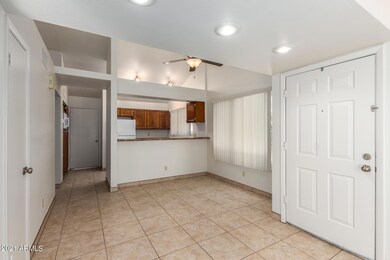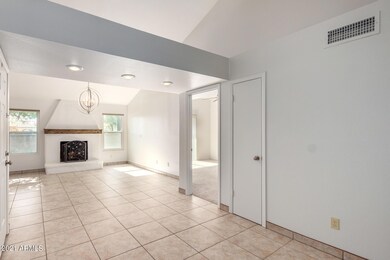
3440 E Southern Ave Unit 1210 Mesa, AZ 85204
Central Mesa NeighborhoodEstimated Value: $317,000 - $344,000
Highlights
- Vaulted Ceiling
- 1 Fireplace
- Double Pane Windows
- Franklin at Brimhall Elementary School Rated A
- Community Pool
- Tile Flooring
About This Home
As of December 2021Charming 2BD/2BA Single Family courtyard style home near Dana Park shopping, great restaurants and just off the I-60 freeway. This home features vaulted ceilings, plant shelves, newer windows, wood burning fireplace, all appliances included, new carpet in the bedrooms, fresh interior/exterior paint Oct 2021, new Trane heat pump 2020, new roof Oct 2021. Seller is offering a home warranty too. You will love this easy care, low maintenance home!
Last Agent to Sell the Property
HomeSmart License #SA541977000 Listed on: 11/19/2021

Last Buyer's Agent
Kramer Knutson
Keller Williams Realty Sonoran Living License #SA682804000

Home Details
Home Type
- Single Family
Est. Annual Taxes
- $895
Year Built
- Built in 1986
Lot Details
- 2,689 Sq Ft Lot
- Block Wall Fence
- Front and Back Yard Sprinklers
- Grass Covered Lot
HOA Fees
- $112 Monthly HOA Fees
Parking
- 2 Car Garage
- Garage Door Opener
Home Design
- Roof Updated in 2021
- Wood Frame Construction
- Composition Roof
- Stucco
Interior Spaces
- 942 Sq Ft Home
- 1-Story Property
- Vaulted Ceiling
- Ceiling Fan
- 1 Fireplace
- Double Pane Windows
Kitchen
- Built-In Microwave
- Laminate Countertops
Flooring
- Carpet
- Tile
Bedrooms and Bathrooms
- 2 Bedrooms
- Primary Bathroom is a Full Bathroom
- 2 Bathrooms
Schools
- Irving Elementary School
- Taylor Junior High School
- Mesa High School
Utilities
- Central Air
- Heating Available
- High Speed Internet
- Cable TV Available
Listing and Financial Details
- Tax Lot 1210
- Assessor Parcel Number 140-46-564
Community Details
Overview
- Association fees include ground maintenance
- Tri City Prop Mngmt Association, Phone Number (480) 844-2224
- Val Vista Greens Pad Unit 1 Subdivision
Recreation
- Community Pool
Ownership History
Purchase Details
Home Financials for this Owner
Home Financials are based on the most recent Mortgage that was taken out on this home.Purchase Details
Purchase Details
Home Financials for this Owner
Home Financials are based on the most recent Mortgage that was taken out on this home.Similar Homes in Mesa, AZ
Home Values in the Area
Average Home Value in this Area
Purchase History
| Date | Buyer | Sale Price | Title Company |
|---|---|---|---|
| Ray Knutson Kraig | $331,000 | Pioneer Title Agency Inc | |
| Mjm Development Corporation Profit Shari | $52,000 | First American Title Ins Co | |
| Skaarup Michelle L | $177,625 | Magnus Title Agency |
Mortgage History
| Date | Status | Borrower | Loan Amount |
|---|---|---|---|
| Previous Owner | Skaarup Michelle L | $175,150 |
Property History
| Date | Event | Price | Change | Sq Ft Price |
|---|---|---|---|---|
| 12/15/2021 12/15/21 | Sold | $331,000 | +3.8% | $351 / Sq Ft |
| 11/21/2021 11/21/21 | Pending | -- | -- | -- |
| 11/19/2021 11/19/21 | For Sale | $319,000 | -- | $339 / Sq Ft |
Tax History Compared to Growth
Tax History
| Year | Tax Paid | Tax Assessment Tax Assessment Total Assessment is a certain percentage of the fair market value that is determined by local assessors to be the total taxable value of land and additions on the property. | Land | Improvement |
|---|---|---|---|---|
| 2025 | $896 | $9,125 | -- | -- |
| 2024 | $903 | $8,690 | -- | -- |
| 2023 | $903 | $21,250 | $4,250 | $17,000 |
| 2022 | $884 | $15,950 | $3,190 | $12,760 |
| 2021 | $895 | $14,770 | $2,950 | $11,820 |
| 2020 | $884 | $13,220 | $2,640 | $10,580 |
| 2019 | $825 | $11,350 | $2,270 | $9,080 |
| 2018 | $792 | $10,930 | $2,180 | $8,750 |
| 2017 | $769 | $9,550 | $1,910 | $7,640 |
| 2016 | $754 | $9,030 | $1,800 | $7,230 |
| 2015 | $709 | $7,960 | $1,590 | $6,370 |
Agents Affiliated with this Home
-
Isabel Griesser
I
Seller's Agent in 2021
Isabel Griesser
HomeSmart
(400) 529-3735
1 in this area
14 Total Sales
-

Buyer's Agent in 2021
Kramer Knutson
Keller Williams Realty Sonoran Living
(480) 205-6507
Map
Source: Arizona Regional Multiple Listing Service (ARMLS)
MLS Number: 6323275
APN: 140-46-564
- 3440 E Southern Ave Unit 1107
- 1015 S Val Vista Dr Unit 81
- 921 S Val Vista Dr Unit 135
- 921 S Val Vista Dr Unit 28
- 921 S Val Vista Dr Unit 59
- 3337 E Glade Cir
- 3407 E Pueblo Ave
- 3510 E Hampton Ave Unit 74
- 3722 E Glade Ave
- 3822 E Florian Ave
- 3728 E Grove Ave
- 3424 E Harmony Ave
- 3315 E Hampton Ave
- 1357 S Loma Vista
- 3747 E Harmony Ave
- 3954 E Florian Ave
- 640 S 34th St
- 3756 E Clovis Ave
- 3362 E Carol Ave
- 4107 E Fairview Cir
- 3440 E Southern Ave
- 3440 E Southern Ave Unit 1210
- 3440 E Southern Ave Unit 1171
- 3440 E Southern Ave Unit 1100
- 3440 E Southern Ave Unit 1012
- 3440 E Southern Ave
- 3440 E Southern Ave
- 3440 E Southern Ave
- 3440 E Southern Ave Unit 1
- 3440 E Southern Ave
- 3440 E Southern Ave
- 3440 E Southern Ave Unit 1
- 3440 E Southern Ave
- 3440 E Southern Ave
- 3440 E Southern Ave Unit 1083
- 3440 E Southern Ave Unit 1032
- 3440 E Southern Ave Unit 1145
- 3440 E Southern Ave Unit 1056
- 3440 E Southern Ave Unit 1173
- 3440 E Southern Ave Unit 1003
