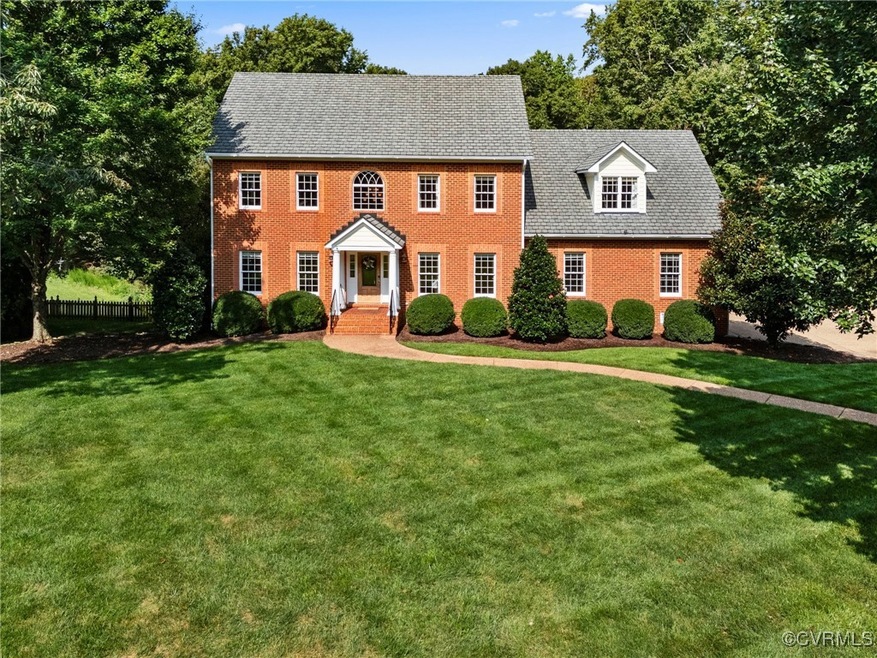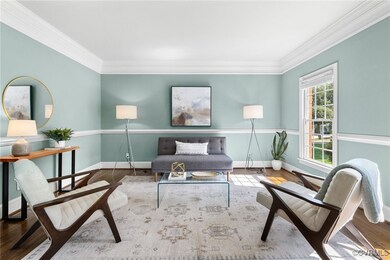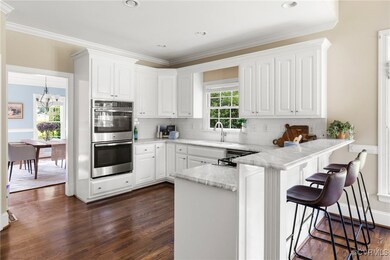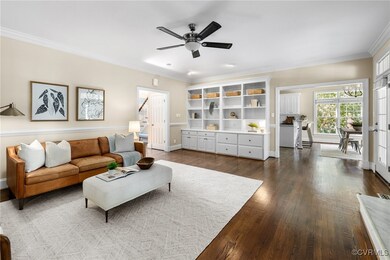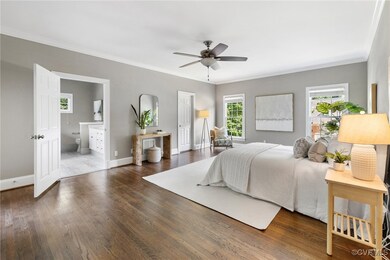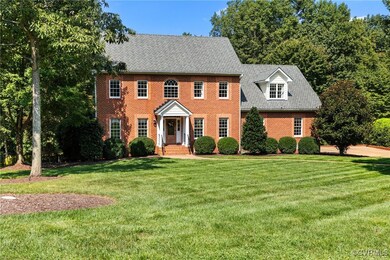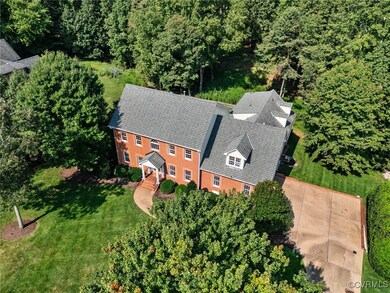
3440 Lady Marian Ct Midlothian, VA 23113
Robious NeighborhoodHighlights
- Colonial Architecture
- Deck
- Main Floor Primary Bedroom
- James River High School Rated A-
- Wood Flooring
- Separate Formal Living Room
About This Home
As of September 2024A rare listing in the desirable Queenspark neighborhood! This elegant brick front colonial greets you with an open 2-story Foyer flanked with an Office/Formal LR and a huge Formal Dining Room. The gorgeous hardwood floors lead you to the prominent Family Room with built-ins and a relaxing gas fireplace. The eat-in Kitchen boasts marble countertops, SS appliances, white subway tile backsplash, deep sink, gas cook top and plenty of counter space. The massive first floor Master BR has a double WIC and a spacious updated, wheelchair accessible, ensuite with access to the covered back deck equipped with mounted speakers and a powerful heater to enjoy those cool evenings watching the deer stroll by and a lower uncovered tier boasting a natural gas grill for grilling and entertainment. Half bath and laundry conveniently tucked away on the first floor. Front and back staircases lead you to the freshly carpeted 2nd floor where you find another Primary BR w/Ensuite and generous WIC. Down the hall you will find 3 very large BR’s with substantial closet space, 2 full baths and a 6th BR that could be a bonus gameroom/office with WIC and adjacent full bath. Copious amount of storage in the walk-up attic as well as 2 hefty walk-in crawlspace areas w/concrete floors and over-sized 2-car garage w/built-in shelving and plenty of workspace. This gorgeous 1.36 acre lot is equipped with irrigation and a meticulously manicured lawn that homeowners dream of. Convenient to shopping, restaurants, hospitals, award winning schools, and major roadways (Chippenham and Rt 288) you have access to all of the Richmond Metro area's amenities and diverse entertainment and opportunities. This neighborhood is gorgeous and inviting which makes this home a rare find. Seller can remove lift in garage and install stairs at Purchaser's request. Seller offers home warranty to put the icing on the cake. Don't let this one get away! Schedule your showing today.
Last Agent to Sell the Property
BHHS PenFed Realty Brokerage Email: agentservices@penfedrealty.com License #0225232288 Listed on: 08/28/2024

Home Details
Home Type
- Single Family
Est. Annual Taxes
- $5,902
Year Built
- Built in 1997
Lot Details
- 1.36 Acre Lot
- Cul-De-Sac
- Wood Fence
- Back Yard Fenced
- Landscaped
- Sloped Lot
- Sprinkler System
- Zoning described as R40
Parking
- 2 Car Attached Garage
- Oversized Parking
- Workshop in Garage
- Garage Door Opener
- Driveway
- Off-Street Parking
Home Design
- Colonial Architecture
- Brick Exterior Construction
- Frame Construction
- Composition Roof
- HardiePlank Type
Interior Spaces
- 4,515 Sq Ft Home
- 2-Story Property
- Built-In Features
- Bookcases
- High Ceiling
- Ceiling Fan
- Recessed Lighting
- Gas Fireplace
- Separate Formal Living Room
- Crawl Space
- Washer and Dryer Hookup
Kitchen
- Eat-In Kitchen
- Built-In Double Oven
- Gas Cooktop
- Microwave
- Dishwasher
- Solid Surface Countertops
- Disposal
Flooring
- Wood
- Carpet
- Tile
Bedrooms and Bathrooms
- 6 Bedrooms
- Primary Bedroom on Main
- En-Suite Primary Bedroom
- Walk-In Closet
Accessible Home Design
- Low Threshold Shower
- Accessibility Features
- Stair Lift
Outdoor Features
- Deck
- Exterior Lighting
- Stoop
Schools
- Robious Elementary And Middle School
- James River High School
Utilities
- Zoned Heating and Cooling
- Heating System Uses Natural Gas
- Gas Water Heater
- Septic Tank
Community Details
- Queenspark Subdivision
Listing and Financial Details
- Tax Lot 52
- Assessor Parcel Number 740-72-18-39-000-000
Ownership History
Purchase Details
Home Financials for this Owner
Home Financials are based on the most recent Mortgage that was taken out on this home.Purchase Details
Home Financials for this Owner
Home Financials are based on the most recent Mortgage that was taken out on this home.Purchase Details
Home Financials for this Owner
Home Financials are based on the most recent Mortgage that was taken out on this home.Purchase Details
Home Financials for this Owner
Home Financials are based on the most recent Mortgage that was taken out on this home.Purchase Details
Home Financials for this Owner
Home Financials are based on the most recent Mortgage that was taken out on this home.Purchase Details
Home Financials for this Owner
Home Financials are based on the most recent Mortgage that was taken out on this home.Purchase Details
Home Financials for this Owner
Home Financials are based on the most recent Mortgage that was taken out on this home.Similar Homes in Midlothian, VA
Home Values in the Area
Average Home Value in this Area
Purchase History
| Date | Type | Sale Price | Title Company |
|---|---|---|---|
| Deed | $835,000 | None Listed On Document | |
| Warranty Deed | $585,000 | Prestige Title & Escrow Llc | |
| Warranty Deed | $534,800 | -- | |
| Warranty Deed | $635,000 | -- | |
| Warranty Deed | -- | -- | |
| Warranty Deed | $450,000 | -- | |
| Warranty Deed | $414,000 | -- |
Mortgage History
| Date | Status | Loan Amount | Loan Type |
|---|---|---|---|
| Open | $766,550 | New Conventional | |
| Previous Owner | $460,000 | Stand Alone Refi Refinance Of Original Loan | |
| Previous Owner | $438,750 | New Conventional | |
| Previous Owner | $401,100 | New Conventional | |
| Previous Owner | $285,000 | New Conventional | |
| Previous Owner | $310,000 | New Conventional | |
| Previous Owner | $50,000 | New Conventional | |
| Previous Owner | $252,700 | New Conventional | |
| Previous Owner | $372,600 | New Conventional |
Property History
| Date | Event | Price | Change | Sq Ft Price |
|---|---|---|---|---|
| 09/30/2024 09/30/24 | Sold | $835,000 | +1.2% | $185 / Sq Ft |
| 08/30/2024 08/30/24 | Pending | -- | -- | -- |
| 08/28/2024 08/28/24 | For Sale | $824,990 | +41.0% | $183 / Sq Ft |
| 08/02/2018 08/02/18 | Sold | $585,000 | -2.5% | $130 / Sq Ft |
| 06/22/2018 06/22/18 | Pending | -- | -- | -- |
| 05/29/2018 05/29/18 | Price Changed | $599,950 | -2.4% | $133 / Sq Ft |
| 05/11/2018 05/11/18 | For Sale | $615,000 | +15.0% | $136 / Sq Ft |
| 02/03/2015 02/03/15 | Sold | $534,800 | -2.8% | $120 / Sq Ft |
| 12/13/2014 12/13/14 | Pending | -- | -- | -- |
| 11/23/2014 11/23/14 | For Sale | $550,000 | -- | $123 / Sq Ft |
Tax History Compared to Growth
Tax History
| Year | Tax Paid | Tax Assessment Tax Assessment Total Assessment is a certain percentage of the fair market value that is determined by local assessors to be the total taxable value of land and additions on the property. | Land | Improvement |
|---|---|---|---|---|
| 2025 | $7,390 | $827,500 | $165,100 | $662,400 |
| 2024 | $7,390 | $706,000 | $165,100 | $540,900 |
| 2023 | $5,902 | $648,600 | $144,400 | $504,200 |
| 2022 | $5,615 | $610,300 | $136,400 | $473,900 |
| 2021 | $5,539 | $576,100 | $126,400 | $449,700 |
| 2020 | $5,473 | $576,100 | $126,400 | $449,700 |
| 2019 | $5,454 | $574,100 | $124,400 | $449,700 |
| 2018 | $5,328 | $564,100 | $121,400 | $442,700 |
| 2017 | $5,246 | $541,300 | $114,400 | $426,900 |
| 2016 | $5,196 | $541,300 | $114,400 | $426,900 |
| 2015 | $5,726 | $593,900 | $114,400 | $479,500 |
| 2014 | $5,335 | $553,100 | $116,000 | $437,100 |
Agents Affiliated with this Home
-
A
Seller's Agent in 2024
Anthony Berry
BHHS PenFed (actual)
-
A
Buyer's Agent in 2024
Alexis Thompson
River Fox Realty LLC
-
D
Seller's Agent in 2018
David Riley
RE/MAX
-
B
Seller's Agent in 2015
Beth Pretty
KW Metro Center
Map
Source: Central Virginia Regional MLS
MLS Number: 2422360
APN: 740-72-18-39-000-000
- 11319 Buckhead Terrace
- 11240 Turnley Ln
- 2911 Park Ridge Rd
- 3940 Reeds Landing Cir
- 3808 Solebury Place
- 3831 Reeds Landing Cir
- 3530 Old Gun Rd W
- 11901 Ambergate Dr
- 3007 Westwell Ct
- 2819 Live Oak Ln
- 10540 Corley Home Place
- 3320 Traylor Dr
- 3631 Cannon Ridge Ct
- 3400 Hemmingstone Ct
- 3628 Seaford Crossing Dr
- 13518 Kelham Rd
- 10411 Duryea Dr
- 2910 Poyntelle Rd
- 2600 Dolfield Dr
- 10220 Duryea Dr
