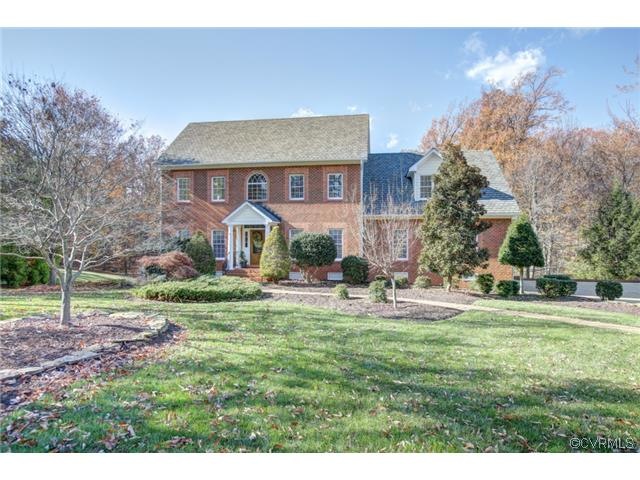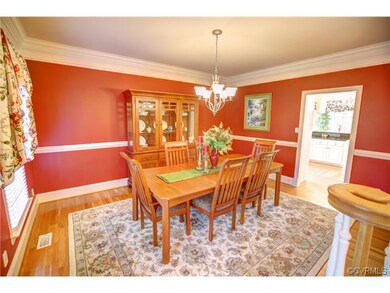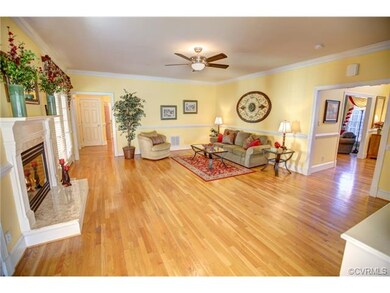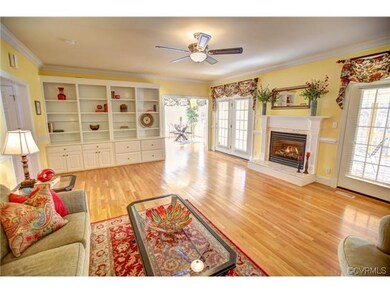
3440 Lady Marian Ct Midlothian, VA 23113
Robious NeighborhoodHighlights
- Wood Flooring
- James River High School Rated A-
- Forced Air Zoned Heating and Cooling System
About This Home
As of September 2024Exquisite LUXURY home w/rare private setting along sought after Robious Corridor. Dressed to impress, this brick & Hardieplank home boasts stunning upgrades, updates, & guest suites. Formal living room & dining room can easily play host to all of your celebrations. Family room is spectacular w/a wall of built-in bookcases, hardwood floors, & space galore. Kitchen is perfect for any level chef w/granite counter-tops, NEW stainless appliances (including double wall ovens), pantry, tile backsplash, hardwood flooring, & lots of beautiful cabinetry. This home's floor plan is ideal for a multitude of buyer needs. A luxurious, 1st floor master suite is designed to spoil w/a DOUBLE walk-in closet, hardwood flooring, & a spa-like master suite complete w/heated tile flooring, jetted tub, & double vanities. 2nd master suite is located upstairs w/a huge walk-in closet & full bath. 3rd space w/walk-in closet & full bath could be bedrm, recreation or media room. Your guests will never want to leave. Entertain like a pro w/a stunning double deck that was designed to accommodate a hot tub. Storage is in abundance w/500+ on the 3rd floor & 2 walk-in crawlspace areas. Check out virtual tour.
Last Agent to Sell the Property
KW Metro Center License #0225188176 Listed on: 11/23/2014

Home Details
Home Type
- Single Family
Est. Annual Taxes
- $7,390
Year Built
- 1997
Home Design
- Composition Roof
Interior Spaces
- Property has 2 Levels
Flooring
- Wood
- Wall to Wall Carpet
- Tile
Bedrooms and Bathrooms
- 5 Bedrooms
- 4 Full Bathrooms
Utilities
- Forced Air Zoned Heating and Cooling System
- Conventional Septic
Listing and Financial Details
- Assessor Parcel Number 740-721-83-90-00000
Ownership History
Purchase Details
Home Financials for this Owner
Home Financials are based on the most recent Mortgage that was taken out on this home.Purchase Details
Home Financials for this Owner
Home Financials are based on the most recent Mortgage that was taken out on this home.Purchase Details
Home Financials for this Owner
Home Financials are based on the most recent Mortgage that was taken out on this home.Purchase Details
Home Financials for this Owner
Home Financials are based on the most recent Mortgage that was taken out on this home.Purchase Details
Home Financials for this Owner
Home Financials are based on the most recent Mortgage that was taken out on this home.Purchase Details
Home Financials for this Owner
Home Financials are based on the most recent Mortgage that was taken out on this home.Purchase Details
Home Financials for this Owner
Home Financials are based on the most recent Mortgage that was taken out on this home.Similar Homes in Midlothian, VA
Home Values in the Area
Average Home Value in this Area
Purchase History
| Date | Type | Sale Price | Title Company |
|---|---|---|---|
| Deed | $835,000 | None Listed On Document | |
| Warranty Deed | $585,000 | Prestige Title & Escrow Llc | |
| Warranty Deed | $534,800 | -- | |
| Warranty Deed | $635,000 | -- | |
| Warranty Deed | -- | -- | |
| Warranty Deed | $450,000 | -- | |
| Warranty Deed | $414,000 | -- |
Mortgage History
| Date | Status | Loan Amount | Loan Type |
|---|---|---|---|
| Open | $766,550 | New Conventional | |
| Previous Owner | $460,000 | Stand Alone Refi Refinance Of Original Loan | |
| Previous Owner | $438,750 | New Conventional | |
| Previous Owner | $401,100 | New Conventional | |
| Previous Owner | $285,000 | New Conventional | |
| Previous Owner | $310,000 | New Conventional | |
| Previous Owner | $50,000 | New Conventional | |
| Previous Owner | $252,700 | New Conventional | |
| Previous Owner | $372,600 | New Conventional |
Property History
| Date | Event | Price | Change | Sq Ft Price |
|---|---|---|---|---|
| 09/30/2024 09/30/24 | Sold | $835,000 | +1.2% | $185 / Sq Ft |
| 08/30/2024 08/30/24 | Pending | -- | -- | -- |
| 08/28/2024 08/28/24 | For Sale | $824,990 | +41.0% | $183 / Sq Ft |
| 08/02/2018 08/02/18 | Sold | $585,000 | -2.5% | $130 / Sq Ft |
| 06/22/2018 06/22/18 | Pending | -- | -- | -- |
| 05/29/2018 05/29/18 | Price Changed | $599,950 | -2.4% | $133 / Sq Ft |
| 05/11/2018 05/11/18 | For Sale | $615,000 | +15.0% | $136 / Sq Ft |
| 02/03/2015 02/03/15 | Sold | $534,800 | -2.8% | $120 / Sq Ft |
| 12/13/2014 12/13/14 | Pending | -- | -- | -- |
| 11/23/2014 11/23/14 | For Sale | $550,000 | -- | $123 / Sq Ft |
Tax History Compared to Growth
Tax History
| Year | Tax Paid | Tax Assessment Tax Assessment Total Assessment is a certain percentage of the fair market value that is determined by local assessors to be the total taxable value of land and additions on the property. | Land | Improvement |
|---|---|---|---|---|
| 2025 | $7,390 | $827,500 | $165,100 | $662,400 |
| 2024 | $7,390 | $706,000 | $165,100 | $540,900 |
| 2023 | $5,902 | $648,600 | $144,400 | $504,200 |
| 2022 | $5,615 | $610,300 | $136,400 | $473,900 |
| 2021 | $5,539 | $576,100 | $126,400 | $449,700 |
| 2020 | $5,473 | $576,100 | $126,400 | $449,700 |
| 2019 | $5,454 | $574,100 | $124,400 | $449,700 |
| 2018 | $5,328 | $564,100 | $121,400 | $442,700 |
| 2017 | $5,246 | $541,300 | $114,400 | $426,900 |
| 2016 | $5,196 | $541,300 | $114,400 | $426,900 |
| 2015 | $5,726 | $593,900 | $114,400 | $479,500 |
| 2014 | $5,335 | $553,100 | $116,000 | $437,100 |
Agents Affiliated with this Home
-
A
Seller's Agent in 2024
Anthony Berry
BHHS PenFed (actual)
-
A
Buyer's Agent in 2024
Alexis Thompson
River Fox Realty LLC
-
D
Seller's Agent in 2018
David Riley
RE/MAX
-
B
Seller's Agent in 2015
Beth Pretty
KW Metro Center
Map
Source: Central Virginia Regional MLS
MLS Number: 1431844
APN: 740-72-18-39-000-000
- 11319 Buckhead Terrace
- 11240 Turnley Ln
- 2911 Park Ridge Rd
- 3940 Reeds Landing Cir
- 3808 Solebury Place
- 3831 Reeds Landing Cir
- 3530 Old Gun Rd W
- 11901 Ambergate Dr
- 3007 Westwell Ct
- 2819 Live Oak Ln
- 10540 Corley Home Place
- 3320 Traylor Dr
- 3631 Cannon Ridge Ct
- 3400 Hemmingstone Ct
- 3628 Seaford Crossing Dr
- 13518 Kelham Rd
- 10411 Duryea Dr
- 2910 Poyntelle Rd
- 2600 Dolfield Dr
- 10220 Duryea Dr






