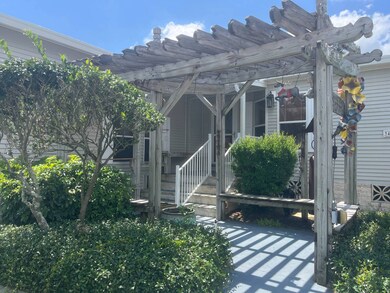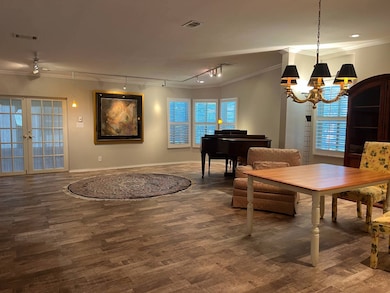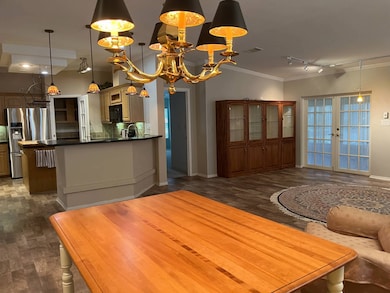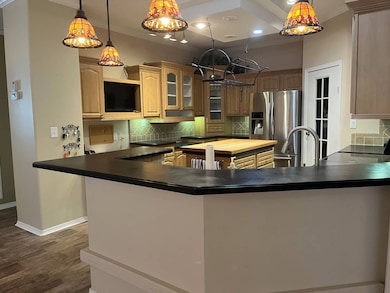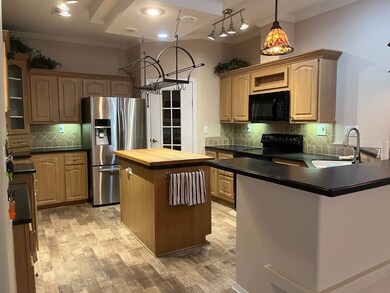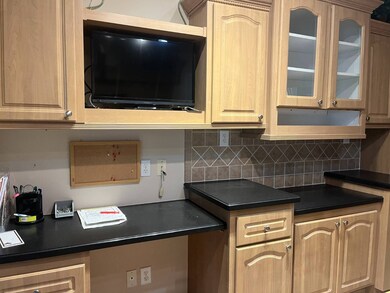
3440 Stephanie Ln Ellenton, FL 34222
East Ellentown NeighborhoodEstimated payment $957/month
Highlights
- Popular Property
- Clubhouse
- Tennis Courts
- Senior Community
- Community Pool
- Breakfast Room
About This Home
3440 Stephanie Lane, Ellenton, Florida 34222 Ridgewood Estates Gated, 55+ Mobile Home Community This is a mobile home for sale in a lot lease community. Discover this spacious 2004 Palm Harbor triple-wide mobile home, boasting over 2,000 sq ft of luxurious living space within the highly desirable, gated 55+ community of Ridgewood Estates. This residence features a garage, three bedrooms, a split floor plan for optimal privacy, and numerous upgrades throughout. The newly installed 2024 shingle roof with a 10 year warranty and 2018 A/C keeps it all cool! Key Features: Impressive Curb Appeal: A custom wooden pergola adorned with lush greenery and benches creates a tranquil welcome. Expansive Interior: High ceilings and new plank flooring flow seamlessly through the open-concept kitchen, dining, and living areas with sheetrock walls. Gourmet Kitchen: A chef's dream, this spacious kitchen offers upgraded countertops, a tile backsplash, custom paint, a built-in TV cabinet and workstation, a butcher block island with storage, a pot rack with recessed lighting, track and pendant lighting, and a walk-in pantry with ample shelving. Elegant Dining Room: Adjacent to the kitchen, the large dining room features a beautiful light fixture and custom shutters. Comfortable Living Room: Enjoy track lighting with dimmer switches and a corner three-sided window with shutters. Double glass doors open to a 16 x 9 air-conditioned lanai with acrylic/screened sliding windows and sun shades. Oversized Porch: Accessible from the lanai, perfect for outdoor relaxation. Private Master Suite: The carpeted master bedroom easily accommodates a king bed and includes a reading nook with corner windows and a stylish light fixture. The expansive walk-in closet offers abundant storage with shelves, shoe racks, and hanging space. Luxurious Ensuite Bathroom: Features double vessel sinks with a granite top, a slate backsplash and accent wall, a large tiled walk-in shower with multiple spray heads, a seat, shelving, and glass doors, a storage cabinet, a separate water closet, a skylight, and 16 x 16 tile flooring. Guest Accommodations: A hall bathroom with an updated single sink vanity and tub/shower combination serves guests. The private second bedroom, located at the end of the hall, features plank flooring and a double closet. Convenient Laundry: An inside laundry room with 12 x 12 tile and storage leads to an air-conditioned storage area with a laundry tub and cabinet. Attached Garage: Accessible from the storage area, the garage includes multiple shelves for organization. Lot Rent: The current lot rent of $513.38 is assumable through September 30, 2025. On Oct 1, 2025, the monthly lot rent will revert to a market rate of $1173. The monthly lot fees include lawn mowing, edging and blowing, several ponds, 2 pools, 2 clubhouses, along with many community activities. Ridgewood Estates community management determines the final lot rent. Ridgewood Estates is a well-maintained GATED community with 2 heated pools, a hot tub, a shuffleboard, a horseshoe pit, poolside club house with a library, fitness center, and billiards room. There is a large "event" center used for many HOA-sponsored events. Cards, Bingo, Chair Volleyball, water aerobics.... just to name a few. Florida MH Sales, LLC provides this information in good faith but cannot guarantee its accuracy. Measurements are approximate, and all homes are sold AS IS. Buyers are responsible for verifying all information, including current lot rent, community rules and regulations, and pet policies, with the community administrative office.
Property Details
Home Type
- Mobile/Manufactured
Year Built
- Built in 2004
Parking
- Attached Garage
Home Design
- Asphalt Roof
- Vinyl Siding
Interior Spaces
- 1,692 Sq Ft Home
- Living Room
- Breakfast Room
- Dining Room
Kitchen
- Eat-In Kitchen
- Oven
Flooring
- Carpet
- Laminate
Bedrooms and Bathrooms
- 3 Bedrooms
- En-Suite Primary Bedroom
- Walk-In Closet
- 2 Full Bathrooms
Laundry
- Laundry Room
- Dryer
- Washer
Additional Features
- Enclosed patio or porch
- Land Lease of $1,173
- Forced Air Heating and Cooling System
Community Details
Overview
- Senior Community
- Ridgewood Estates 55+ Mh Community Community
Amenities
- Clubhouse
Recreation
- Tennis Courts
- Community Pool
Pet Policy
- Pets Allowed
Map
Home Values in the Area
Average Home Value in this Area
Property History
| Date | Event | Price | Change | Sq Ft Price |
|---|---|---|---|---|
| 05/18/2025 05/18/25 | For Sale | $145,000 | -- | $86 / Sq Ft |
Similar Homes in Ellenton, FL
Source: My State MLS
MLS Number: 11504351
- 3444 Stephanie Ln
- 6510 Lacey Ln
- 3551 Lauren Ct
- 6513 Lacey Ln
- 3615 Renee Ct
- 3538 Lauren Ct
- 3417 Stephanie Ln
- 3631 Renee Ct
- 3520 Lauren Ct
- 6606 John Ave
- 2902 Citrus Ct
- 2906 Citrus Ct Unit Ellenton
- 3009 Tangerine Ct
- 3831 Day Bridge Place
- 6803 Coconut Grove Cir
- 6203 34th Ct E
- 6106 34th Ct E
- 3207 Lauren Ct
- 3305 Lauren Ct
- 6825 Coconut Grove Cir

