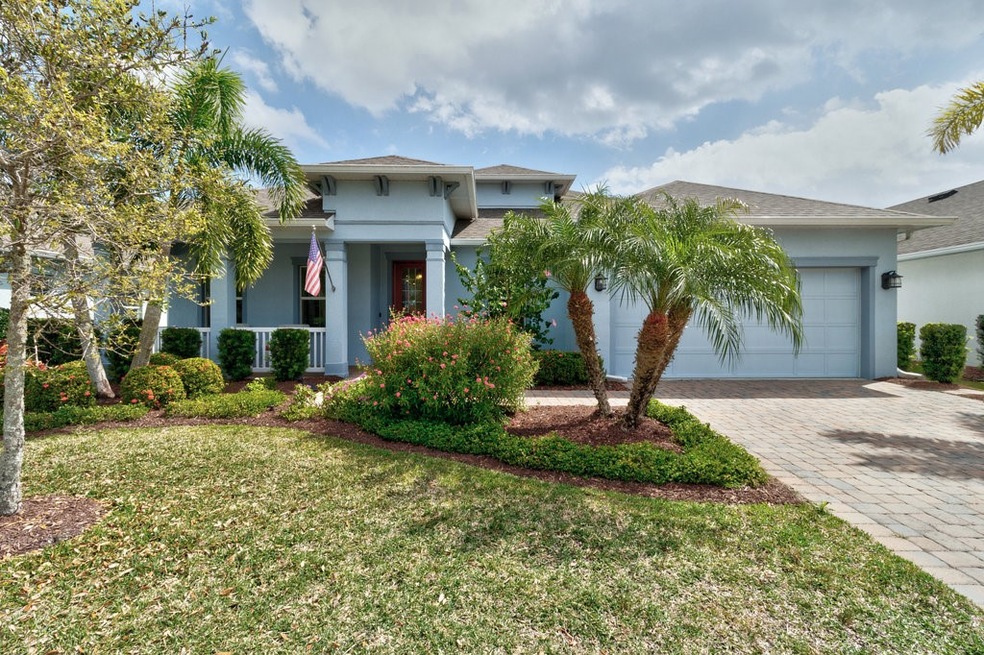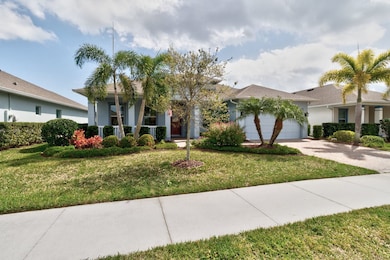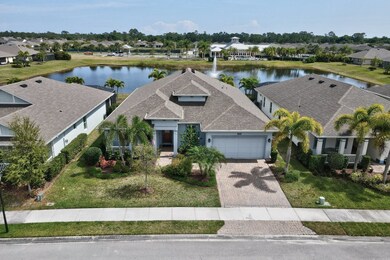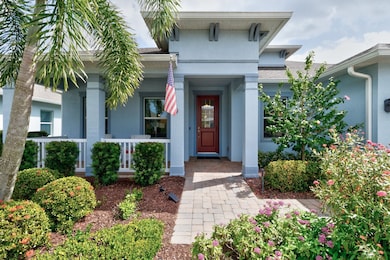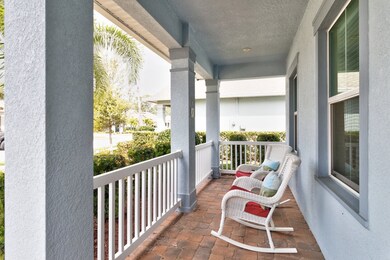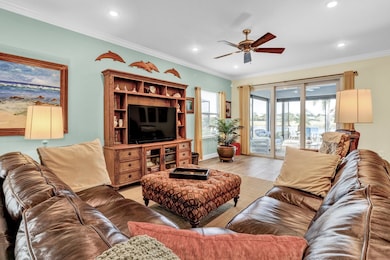
3440 Wild Banyan Way Vero Beach, FL 32966
Highlights
- Lake Front
- Free Form Pool
- Senior Community
- Fitness Center
- Home fronts a pond
- Gated Community
About This Home
As of June 2024This impeccable 2018 extended Salerno model shows like brand-new. This lovely home has 4 bedrooms, with den/office, three baths, fully open living room, dining, and gourmet kitchen with breakfast nook. CBS Construction, full house generator, natural gas, crown molding, granite counter tops, impact windows & doors & stunning tile floors. Enjoy Lake views from your screened in extended paved patio. Truly a wonderful home to entertain in. Welcome to Harmony Reserve 55+ gated community, enjoy the resort like lifestyle with amazing clubhouse, pool, pickleball, bocce and so much more.
Last Agent to Sell the Property
RE/MAX Crown Realty Brokerage Phone: 772-589-3054 License #3034984 Listed on: 03/11/2024
Last Buyer's Agent
RE/MAX Crown Realty VB Brokerage Phone: 772-589-3054 License #3060771

Home Details
Home Type
- Single Family
Est. Annual Taxes
- $4,255
Year Built
- Built in 2018
Lot Details
- 8,276 Sq Ft Lot
- Lot Dimensions are 65x124
- Home fronts a pond
- Lake Front
- West Facing Home
- Sprinkler System
Parking
- 2 Car Garage
- Driveway
Home Design
- Shingle Roof
- Stucco
Interior Spaces
- 2,418 Sq Ft Home
- 1-Story Property
- Crown Molding
- Tile Flooring
- Lake Views
- Fire and Smoke Detector
Kitchen
- Range
- Microwave
- Dishwasher
- Kitchen Island
Bedrooms and Bathrooms
- 4 Bedrooms
- Split Bedroom Floorplan
- Walk-In Closet
- 3 Full Bathrooms
Laundry
- Laundry Room
- Dryer
- Washer
Pool
- Free Form Pool
- Spa
Outdoor Features
- Screened Patio
Utilities
- Central Heating and Cooling System
- Power Generator
Listing and Financial Details
- Tax Lot 145B
- Assessor Parcel Number 32393200025000000145.0
Community Details
Overview
- Senior Community
- Association fees include common areas, ground maintenance, recreation facilities, reserve fund, security
- Keystone Property Managem Association
- Harmony Reserve Subdivision
Amenities
- Community Barbecue Grill
- Clubhouse
Recreation
- Pickleball Courts
- Fitness Center
- Community Pool
- Community Spa
- Trails
Security
- Resident Manager or Management On Site
- Gated Community
Ownership History
Purchase Details
Home Financials for this Owner
Home Financials are based on the most recent Mortgage that was taken out on this home.Purchase Details
Similar Homes in Vero Beach, FL
Home Values in the Area
Average Home Value in this Area
Purchase History
| Date | Type | Sale Price | Title Company |
|---|---|---|---|
| Warranty Deed | $603,000 | Oceanside Title & Escrow | |
| Special Warranty Deed | $386,600 | Steel City Title Inc |
Property History
| Date | Event | Price | Change | Sq Ft Price |
|---|---|---|---|---|
| 06/10/2024 06/10/24 | Sold | $603,000 | -3.5% | $249 / Sq Ft |
| 03/11/2024 03/11/24 | For Sale | $624,900 | -- | $258 / Sq Ft |
Tax History Compared to Growth
Tax History
| Year | Tax Paid | Tax Assessment Tax Assessment Total Assessment is a certain percentage of the fair market value that is determined by local assessors to be the total taxable value of land and additions on the property. | Land | Improvement |
|---|---|---|---|---|
| 2024 | $4,255 | $445,849 | $55,250 | $390,599 |
| 2023 | $4,255 | $332,616 | $0 | $0 |
| 2022 | $4,147 | $322,928 | $0 | $0 |
| 2021 | $4,142 | $313,522 | $0 | $0 |
| 2020 | $4,075 | $305,440 | $38,250 | $267,190 |
| 2019 | $4,127 | $301,190 | $34,000 | $267,190 |
| 2018 | $543 | $34,000 | $34,000 | $0 |
Agents Affiliated with this Home
-
Bina Frank
B
Seller's Agent in 2024
Bina Frank
RE/MAX
(772) 231-5885
31 Total Sales
-
Sherri Sproch

Seller Co-Listing Agent in 2024
Sherri Sproch
RE/MAX
(772) 713-1905
137 Total Sales
Map
Source: REALTORS® Association of Indian River County
MLS Number: 276253
APN: 32-39-32-00025-0000-00145.0
- 3503 Wild Banyan Way
- 3409 Wild Banyan Way
- 3394 63rd Square
- 6187 Red Maple Manor
- 6104 Spicewood Ln
- 3559 Wild Banyan Way
- 3561 Cherry Palm Ct
- 3315 Wild Banyan Way
- 5964 Long Leaf Ln
- 3577 Loblolly Square
- 6020 Red Maple Manor
- 3465 Diamond Leaf Dr
- 3475 Diamond Leaf Dr
- 6210 Arcadia Square
- 3494 Diamond Leaf Dr
- 3329 63rd Square
- 3562 Bald Cypress Ct
- 3317 63rd Square
