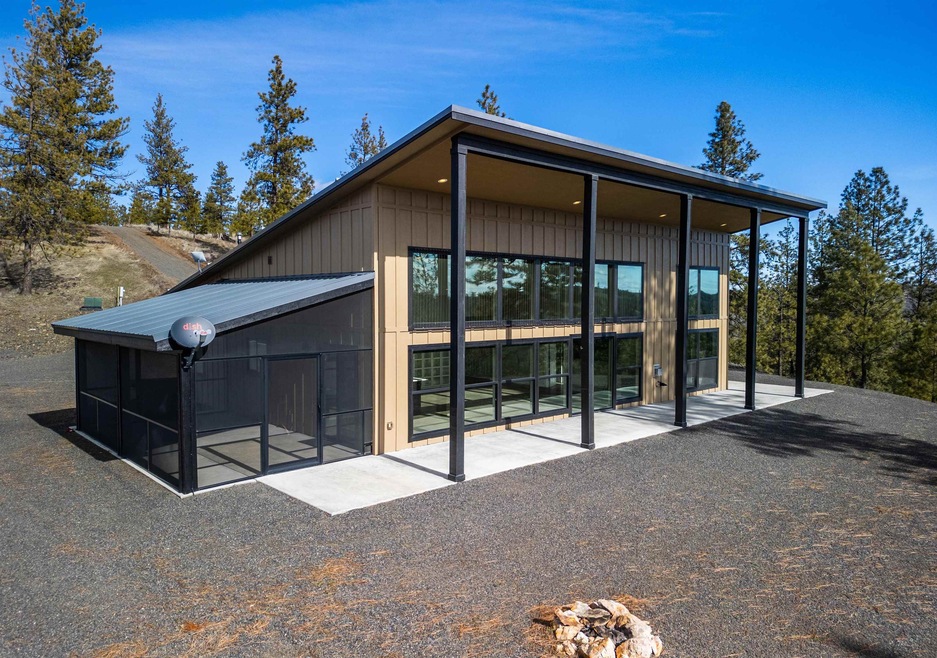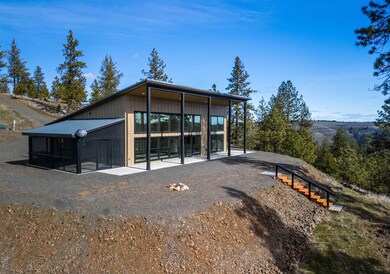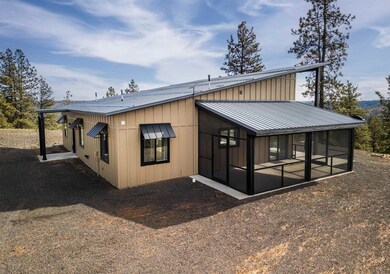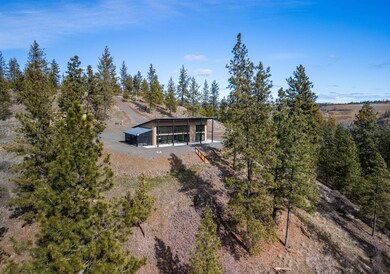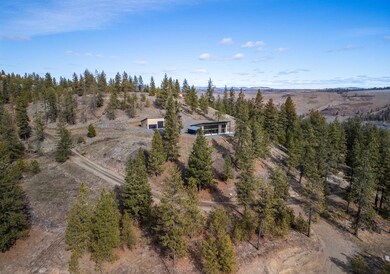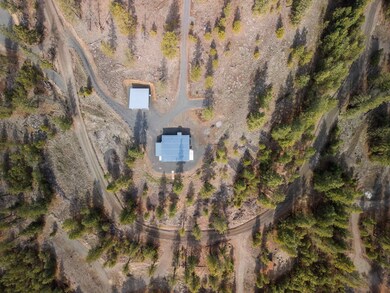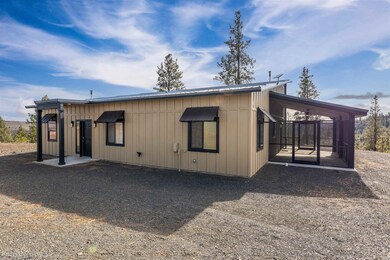
34400 N Partridge Ln Davenport, WA 99122
Estimated Value: $569,955
Highlights
- RV Access or Parking
- Territorial View
- Solid Surface Countertops
- Contemporary Architecture
- 1 Fireplace
- Double Oven
About This Home
As of April 20242017 built masterpiece blends a modern design w/ comfort & quality craftsmanship. You will not be disappointed touring this luxurious retreat nestled in a private & serene setting. The heart of the home is the amazing great rm, featuring a wall of windows, w/ vaulted ceiling & electronic shades. The elegant kitchen provides quartz countertop surfaces w/ a huge island w/ gas cooktop & professional hood. Chef’s delight w/ double ovens w/ commercial grade frig/freezer & farm sink. Many newer appliances accent the food prep area. Adjacent to the kitchen & dining area is a comfortable 12’ X 23’ 3 season screened porch. Primary bedroom features abundant light w/ walk-in closet, 5 point bathroom w/ elegant, fluted, replicating claw foot tub. Enjoy the comfort features of 2 additional bedrooms w/ guest bathroom, mudroom adjacent to the front door w/ Electrolux washer & dryer. Xeriscape, no maintenance blends w/ the amazing territorial views & sunsets, 30’ x 32’ garage/shop w/ RV door & work space are sure to delight.
Last Listed By
John L Scott, Inc. Brokerage Phone: 509-863-7933 License #84988 Listed on: 03/01/2024

Home Details
Home Type
- Single Family
Est. Annual Taxes
- $2,753
Year Built
- Built in 2017
Lot Details
- 3.79 Acre Lot
- Property fronts a private road
- Property fronts an easement
Parking
- 3 Car Detached Garage
- Workshop in Garage
- Garage Door Opener
- RV Access or Parking
Home Design
- Contemporary Architecture
- Slab Foundation
- Metal Roof
Interior Spaces
- 1,692 Sq Ft Home
- 1-Story Property
- 1 Fireplace
- Territorial Views
Kitchen
- Double Oven
- Built-In Range
- Indoor Grill
- Microwave
- Dishwasher
- Kitchen Island
- Solid Surface Countertops
Bedrooms and Bathrooms
- 3 Bedrooms
- 2 Bathrooms
Laundry
- Dryer
- Washer
Outdoor Features
- Separate Outdoor Workshop
Utilities
- Forced Air Heating and Cooling System
- Humidifier
- Heating System Uses Propane
- Heat Pump System
- High Speed Internet
Community Details
- Property has a Home Owners Association
- Hawk Creek Ranch Estate Subdivision
Listing and Financial Details
- Assessor Parcel Number 263671800400
Similar Homes in Davenport, WA
Home Values in the Area
Average Home Value in this Area
Property History
| Date | Event | Price | Change | Sq Ft Price |
|---|---|---|---|---|
| 04/17/2024 04/17/24 | Sold | $550,000 | 0.0% | $325 / Sq Ft |
| 03/13/2024 03/13/24 | Pending | -- | -- | -- |
| 03/01/2024 03/01/24 | For Sale | $550,000 | -11.3% | $325 / Sq Ft |
| 04/14/2022 04/14/22 | Sold | $620,000 | +18.1% | $366 / Sq Ft |
| 04/04/2022 04/04/22 | Pending | -- | -- | -- |
| 03/31/2022 03/31/22 | For Sale | $524,900 | +46.6% | $310 / Sq Ft |
| 09/28/2020 09/28/20 | Sold | $358,000 | -1.9% | $212 / Sq Ft |
| 08/22/2020 08/22/20 | Pending | -- | -- | -- |
| 08/18/2020 08/18/20 | Price Changed | $364,900 | -2.7% | $216 / Sq Ft |
| 07/29/2020 07/29/20 | For Sale | $374,900 | -- | $222 / Sq Ft |
Tax History Compared to Growth
Tax History
| Year | Tax Paid | Tax Assessment Tax Assessment Total Assessment is a certain percentage of the fair market value that is determined by local assessors to be the total taxable value of land and additions on the property. | Land | Improvement |
|---|---|---|---|---|
| 2025 | $3,684 | $501,860 | $125,000 | $376,860 |
| 2024 | $3,684 | $501,860 | $125,000 | $376,860 |
| 2023 | $2,753 | $348,420 | $90,000 | $258,420 |
| 2022 | $2,857 | $348,420 | $90,000 | $258,420 |
| 2021 | $2,628 | $304,450 | $90,000 | $214,450 |
| 2019 | $1,821 | $240,390 | $90,000 | $150,390 |
| 2018 | $849 | $240,390 | $90,000 | $150,390 |
| 2017 | $813 | $90,000 | $90,000 | $0 |
Agents Affiliated with this Home
-
Lou Dunham

Seller's Agent in 2024
Lou Dunham
John L Scott, Inc.
(509) 863-7933
96 Total Sales
-
Lindy Orozco

Buyer's Agent in 2024
Lindy Orozco
John L Scott, Inc.
(509) 957-5505
31 Total Sales
-
Candace Stephenson

Seller's Agent in 2022
Candace Stephenson
Coffman Properties
42 Total Sales
-
Christine Mundel

Buyer's Agent in 2022
Christine Mundel
Keller Williams Spokane - Main
(509) 868-1726
254 Total Sales
-
Luke Mischke

Buyer's Agent in 2020
Luke Mischke
Coldwell Banker Tomlinson
(509) 499-0218
105 Total Sales
Map
Source: Spokane Association of REALTORS®
MLS Number: 202412389
APN: 2636717800400
- Flicker 4 Sontag Ridge Dr
- Pine Forest 3 Sontag Ridge Ln
- Pine Forest 1 Sontag Ridge Dr
- 0 Lot 3 Badger Sontag Ridge E
- 0 Lot 2 Badger Sontag Ridge E
- Badger 2 Sontag Ridge Dr
- 31576 E Sontag Ridge
- Badger 1 Sontag Ridge Dr
- 0 Lot 1 Badger Sontag Ridge E
- 31805 Ruffed Grouse Dr E
- Badger 4 Sontag Ridge Ln
- Wapiti 3 Bob White Ln
- Lot 2 Wapiti Bob White Ln
- 0 Lot 4 Badger Sontag Ridge E
- 31775 Ruffed Grouse Dr E
- Lot 3 Top Notch Bob White Ln
- 31755 Gambel Ln E
- 34740 Partridge Ln
- Tract I Meadow Ln
- 1 Lot Dalloul Meadow Ln
- 34400 N Partridge Ln
- 34400 Partridge Ln N
- Lot 4 Flicker Sontag Ridge Ln
- Pine Forest 1 Sontag Ridge Ln
- Badger 3 Sontag Ridge Ln
- 0 Badger Lot 3 Sontag Ridge E Unit NWM2140789
- 0 Badger Lot 2 Sontag Ridge E
- Badger 2 Sontag Ridge Ln
- Badger 2 Sontage Ridge Ln
- 34442 Partridge Ln N
- 0 Badger 1 Sontag Ridge E Unit NWM2139922
- Badger 1 Sontag Ridge Ln
- Lot 1 Badger Sontag Ridge Ln
- 31905 E Ruffed Grouse Dr
- 34501 N Partridge Ln
- 34500 Partridge Ln N
- 0 Coolridge Dr N Unit 823730
- 31920 Ruffed Grouse Dr E
- Badger 4 Sontage Ridge Ln
- 0 Badger Lot 4 Sontag Ridge E Unit NWM2141403
