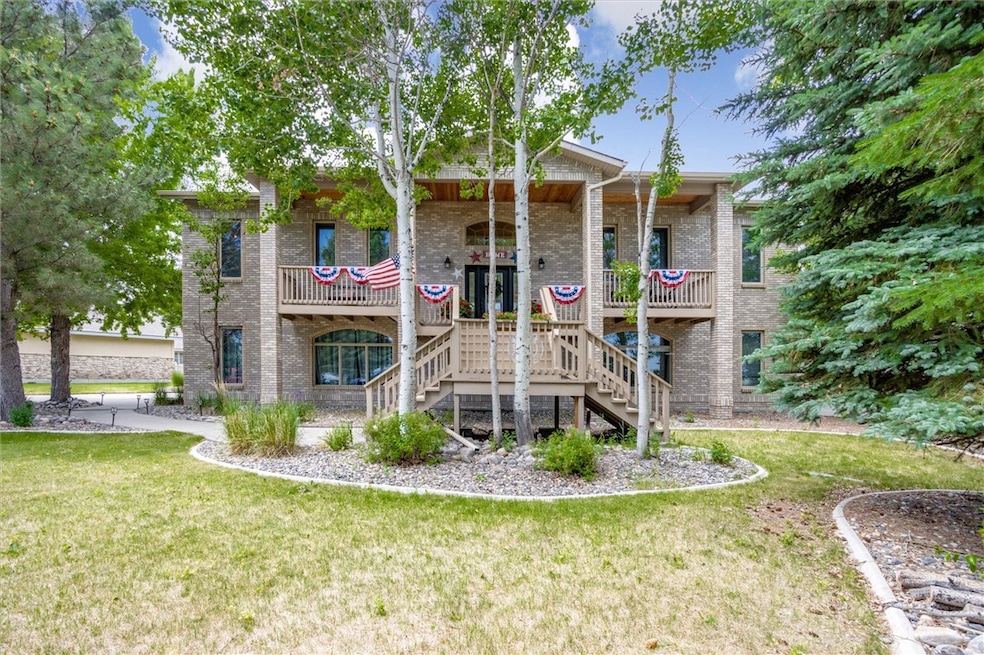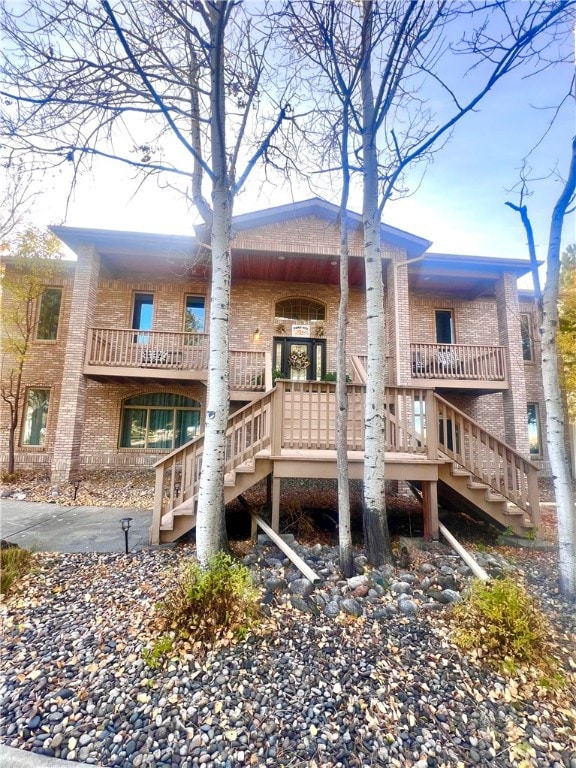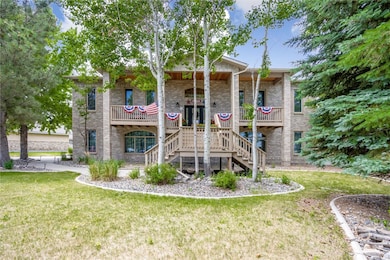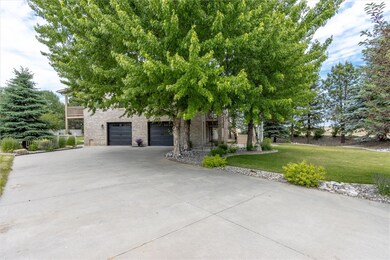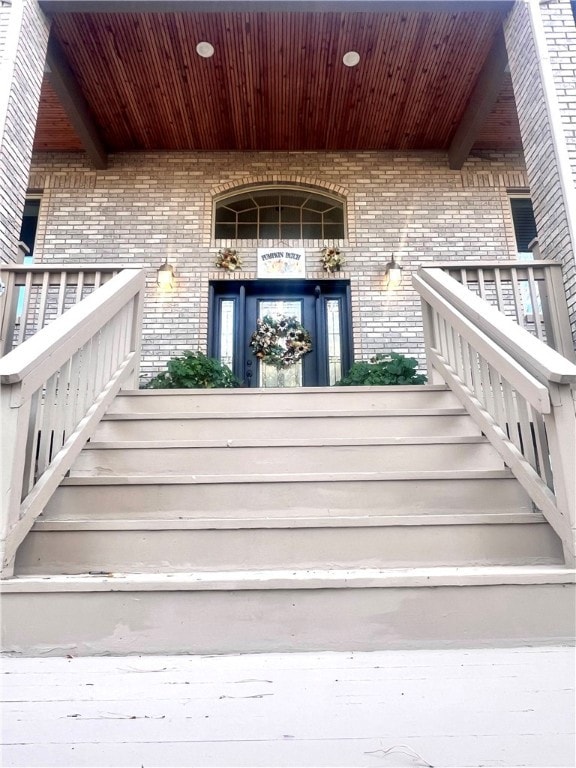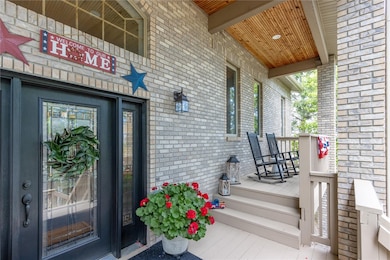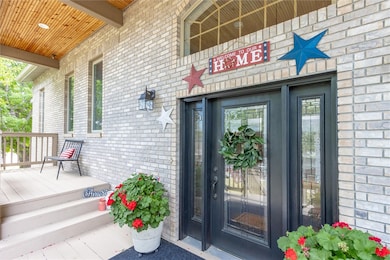3441 Masterson Cir Billings, MT 59106
North Central Billings NeighborhoodEstimated payment $5,394/month
Highlights
- Spa
- Deck
- 2 Fireplaces
- 0.56 Acre Lot
- Vaulted Ceiling
- Corner Lot
About This Home
OPEN HOUSE SAT NOV 22 2-4pm
Enjoy sweeping city views of Billings from this stunning home perched on the rims in the desirable Sand Cliff subdivision next to the rims walking path, minutes from downtown, westend, and the heights. With 5 bedrooms, 3.5 baths, and a private office, there’s plenty of space for both relaxation and entertaining. Vaulted ceilings and expansive windows fill the home with light and natural beauty from the outside. Open concept design and numerious windows offer a serine setting inside and out. The lower level offers access to a private oversized backyard ideal for unwinding. The basement is set up to airbnb, but could easilty be converted to a mother-in-law suite with its own private enterance. Both levels have gas fireplaces. The finished, oversized garage offers extra space for storage and a workspace. This property is owned by a licensed real estate broker.
Listing Agent
Yellowstone Real Estate Professionals Brokerage Phone: (406) 850-3316 License #RRE-BRO-LIC-56914 Listed on: 11/06/2025
Home Details
Home Type
- Single Family
Est. Annual Taxes
- $6,113
Year Built
- Built in 1999
Lot Details
- 0.56 Acre Lot
- Fenced
- Corner Lot
- Level Lot
- Sprinkler System
- Landscaped with Trees
- Zoning described as Residential 9600
Parking
- 2 Car Attached Garage
- Additional Parking
Home Design
- Brick Exterior Construction
- Shingle Roof
Interior Spaces
- 4,044 Sq Ft Home
- 2-Story Property
- Vaulted Ceiling
- Ceiling Fan
- 2 Fireplaces
- Gas Fireplace
- Window Treatments
- Basement Fills Entire Space Under The House
- Property Views
Kitchen
- Oven
- Gas Range
- Microwave
- Dishwasher
Bedrooms and Bathrooms
- 5 Bedrooms | 3 Main Level Bedrooms
Laundry
- Laundry Room
- Dryer
- Washer
Outdoor Features
- Spa
- Deck
- Covered Patio or Porch
Schools
- Alkali Creek Elementary School
- Castle Rock Middle School
- Skyview High School
Utilities
- Cooling Available
- Forced Air Heating System
Community Details
- Sand Cliff Subdivision
Listing and Financial Details
- Assessor Parcel Number A21167
Map
Home Values in the Area
Average Home Value in this Area
Tax History
| Year | Tax Paid | Tax Assessment Tax Assessment Total Assessment is a certain percentage of the fair market value that is determined by local assessors to be the total taxable value of land and additions on the property. | Land | Improvement |
|---|---|---|---|---|
| 2025 | $6,113 | $695,700 | $84,597 | $611,103 |
| 2024 | $6,113 | $615,000 | $79,142 | $535,858 |
| 2023 | $6,152 | $615,000 | $79,142 | $535,858 |
| 2022 | $5,281 | $559,300 | $0 | $0 |
| 2021 | $5,157 | $480,900 | $0 | $0 |
| 2020 | $5,191 | $465,300 | $0 | $0 |
| 2019 | $4,890 | $458,500 | $0 | $0 |
| 2018 | $5,171 | $479,900 | $0 | $0 |
| 2017 | $5,023 | $479,900 | $0 | $0 |
| 2016 | $4,713 | $455,500 | $0 | $0 |
| 2015 | $4,608 | $455,500 | $0 | $0 |
| 2014 | $5,159 | $275,441 | $0 | $0 |
Property History
| Date | Event | Price | List to Sale | Price per Sq Ft |
|---|---|---|---|---|
| 11/06/2025 11/06/25 | For Sale | $925,000 | -- | $229 / Sq Ft |
Purchase History
| Date | Type | Sale Price | Title Company |
|---|---|---|---|
| Warranty Deed | -- | First Montana Title Company | |
| Warranty Deed | -- | None Listed On Document | |
| Warranty Deed | -- | Stewart Title Company | |
| Warranty Deed | -- | First Montana Title Co | |
| Quit Claim Deed | -- | None Available | |
| Warranty Deed | -- | None Available |
Mortgage History
| Date | Status | Loan Amount | Loan Type |
|---|---|---|---|
| Previous Owner | $315,000 | New Conventional | |
| Previous Owner | $322,400 | New Conventional |
Source: Billings Multiple Listing Service
MLS Number: 356440
APN: 03-1032-26-4-10-09-0000
- 3450 Masterson Cir
- 3540 Masterson Cir
- 2911 E Macdonald Dr
- 3226 Country Club Cir
- 2206 Green Terrace Dr
- 2644 Rimrock Rd
- 2646 Rimrock Rd
- 2736 Palm Dr
- 2730 Gregory Dr S
- 2042 Green Terrace Dr
- 2618 Sunnyview Ln
- 2748 Palm Dr
- 2815 Palm Dr
- 2800 Gregory Dr S
- 2422 Brentwood Ln
- 2717 Patricia Ln
- 3065 Gregory Dr W
- 3311 Harlou Dr
- 2516 Lyndale Ln
- 3106 Forsythia Blvd
- 2014 Woody Dr
- 2002 Glendale Ln
- 2323 32nd St W
- 2440 Village Ln
- 1607 17th St W
- 1965 Home Valley Dr
- 1145 Ponderosa Dr
- 1008 Princeton Ave
- 3635 Harvest Time Ln
- 1273 Yellowstone Ave Unit Great Condo wAll Util inc
- 2220 St Johns Ave
- 1203 Broadwater Ave
- 3040 Central Ave
- 606 Avenue C
- 1131 Miles Ave Unit 1131 1/2 Miles
- 3315 Central Ave Unit 2
- 1422 Lynn Ave Unit 1
- 200 Brookshire Blvd
- 1329 Lynn Ave
- 1111 Cook Ave
