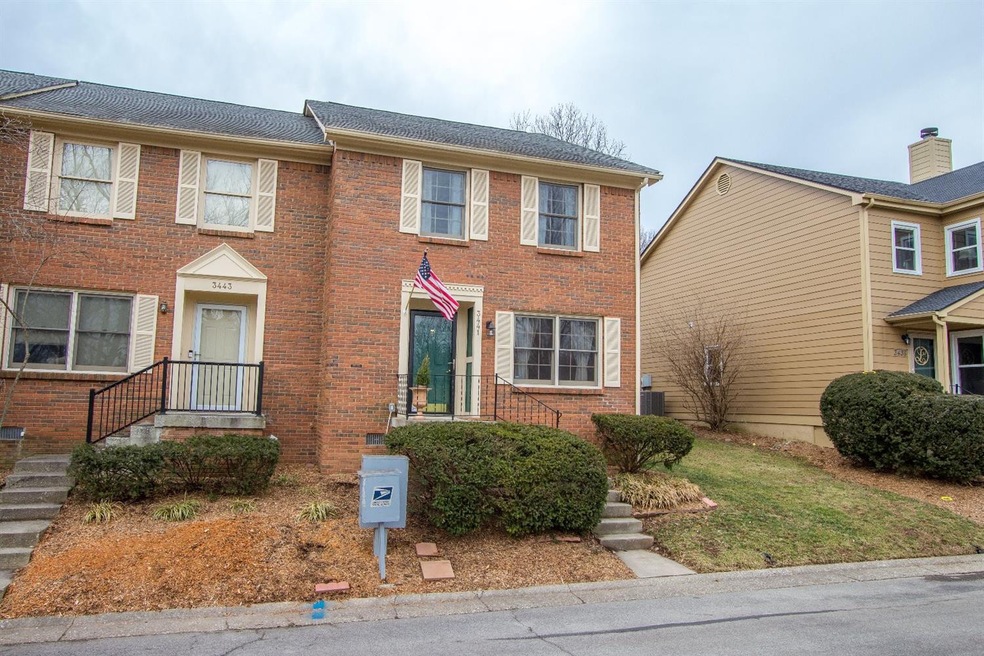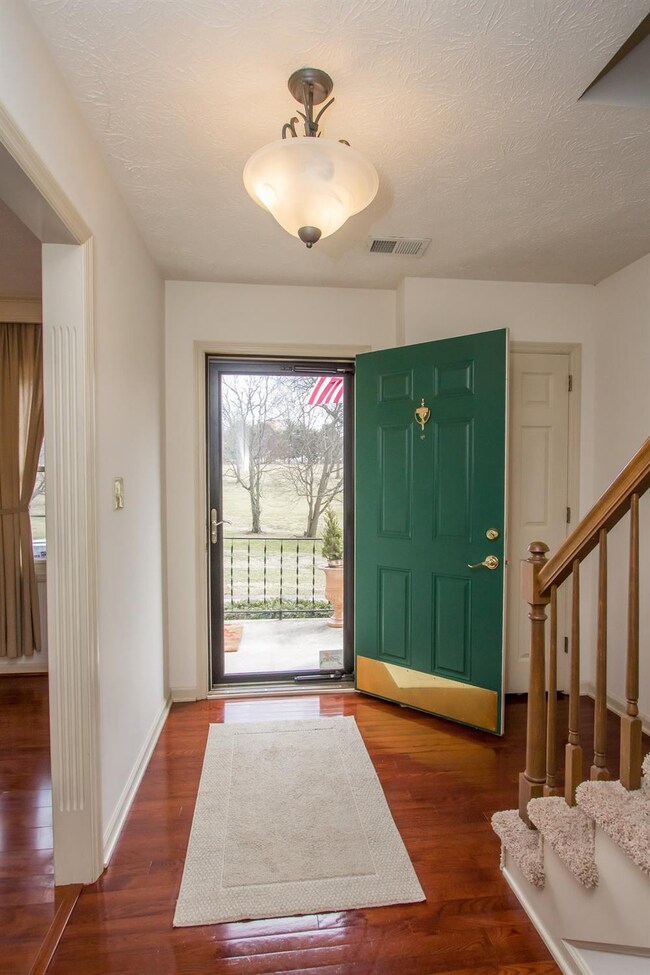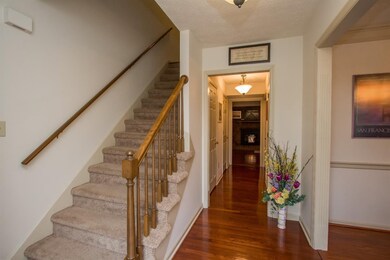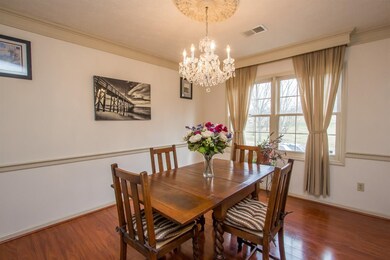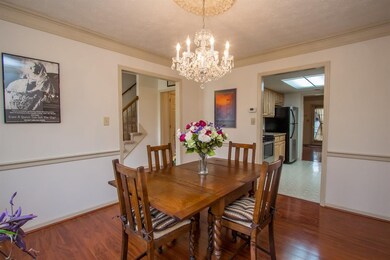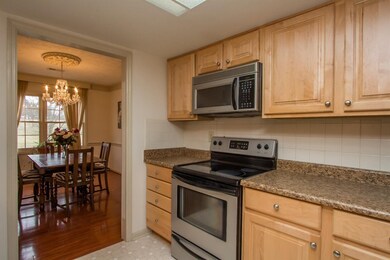
3441 Red Coach Trail Lexington, KY 40517
Stoneybrook-Brigadoon NeighborhoodEstimated Value: $229,448 - $260,000
Highlights
- Wood Flooring
- Tennis Courts
- Brick Veneer
- Attic
- 1 Car Detached Garage
- 4-minute walk to Kirklevington Park
About This Home
As of March 2019Move-In Ready! End Unit. Walk out your front door to Kirklevington Park. Spacious & gracious, no maintenance Townhouse with Garage. 1st Floor consists of Formal Dining Room, Huge Family Room with a new Radiant Plus Gas Fireplace Insert, Half Bath & Kitchen. Some new flooring on 1st level. 2nd level has 2 Master Bedrooms with their own full baths & walk-in closets. French Doors in Family Room take you to the private patio. Rear entry Garage with 2 additional parking options. Covered Carport, plus a parking pad. HOA takes care of outside maintenance including exterior painting, landscaping, gutters & roof.
Townhouse Details
Home Type
- Townhome
Est. Annual Taxes
- $2,311
Year Built
- Built in 1986
Lot Details
- 4,095
HOA Fees
- $120 Monthly HOA Fees
Parking
- 1 Car Detached Garage
- 1 Carport Space
- Rear-Facing Garage
- Side Facing Garage
- Garage Door Opener
- Off-Street Parking
Home Design
- Brick Veneer
- Block Foundation
- Dimensional Roof
Interior Spaces
- 1,578 Sq Ft Home
- Ceiling Fan
- Gas Log Fireplace
- Fireplace Features Masonry
- Insulated Windows
- Blinds
- Window Screens
- Insulated Doors
- Entrance Foyer
- Family Room with Fireplace
- Dining Room
- Utility Room
- Crawl Space
- Attic
Kitchen
- Oven or Range
- Microwave
- Dishwasher
- Disposal
Flooring
- Wood
- Carpet
- Vinyl
Bedrooms and Bathrooms
- 2 Bedrooms
Laundry
- Dryer
- Washer
Home Security
Outdoor Features
- Patio
Schools
- Lansdowne Elementary School
- Southern Middle School
- Not Applicable Middle School
- Tates Creek High School
Utilities
- Forced Air Heating System
- Heating System Uses Natural Gas
- Natural Gas Connected
- Gas Water Heater
Listing and Financial Details
- Assessor Parcel Number 10016390
Community Details
Overview
- Association fees include insurance, common area maintenance
- Redcoach Subdivision
Recreation
- Tennis Courts
- Park
Security
- Storm Doors
Ownership History
Purchase Details
Home Financials for this Owner
Home Financials are based on the most recent Mortgage that was taken out on this home.Purchase Details
Similar Homes in Lexington, KY
Home Values in the Area
Average Home Value in this Area
Purchase History
| Date | Buyer | Sale Price | Title Company |
|---|---|---|---|
| Cheng Yue | $154,450 | -- | |
| Clark Janet Hunt | $138,000 | -- |
Mortgage History
| Date | Status | Borrower | Loan Amount |
|---|---|---|---|
| Open | Clark Janet Hunt | $139,000 | |
| Previous Owner | Clark Janet Hunt | $126,400 | |
| Previous Owner | Clark Janet Hunt | $130,000 |
Property History
| Date | Event | Price | Change | Sq Ft Price |
|---|---|---|---|---|
| 03/14/2019 03/14/19 | Sold | $154,450 | 0.0% | $98 / Sq Ft |
| 02/10/2019 02/10/19 | Pending | -- | -- | -- |
| 02/06/2019 02/06/19 | For Sale | $154,450 | -- | $98 / Sq Ft |
Tax History Compared to Growth
Tax History
| Year | Tax Paid | Tax Assessment Tax Assessment Total Assessment is a certain percentage of the fair market value that is determined by local assessors to be the total taxable value of land and additions on the property. | Land | Improvement |
|---|---|---|---|---|
| 2024 | $2,311 | $191,400 | $0 | $0 |
| 2023 | $2,311 | $191,400 | $0 | $0 |
| 2022 | $2,386 | $191,400 | $0 | $0 |
| 2021 | $1,926 | $154,500 | $0 | $0 |
| 2020 | $1,926 | $154,500 | $0 | $0 |
| 2019 | $1,131 | $130,000 | $0 | $0 |
| 2018 | $1,621 | $130,000 | $0 | $0 |
| 2017 | $1,638 | $138,000 | $0 | $0 |
| 2015 | $1,502 | $138,000 | $0 | $0 |
| 2014 | $1,502 | $138,000 | $0 | $0 |
| 2012 | $1,502 | $138,000 | $0 | $0 |
Agents Affiliated with this Home
-
Teresa Combs

Seller's Agent in 2019
Teresa Combs
Rector Hayden Realtors
(859) 489-1150
2 in this area
29 Total Sales
-
Cathy Davis

Buyer's Agent in 2019
Cathy Davis
Justice Real Estate
(859) 806-9444
37 Total Sales
Map
Source: ImagineMLS (Bluegrass REALTORS®)
MLS Number: 1902405
APN: 10016390
- 3452 Red Coach Trail
- 3500 Warwick Dr Unit 19
- 3464 Warwick Ct Unit A-B
- 395 Redding Rd Unit 175
- 395 Redding Rd Unit 179
- 400 Redding Rd Unit 2
- 400 Redding Rd Unit 15
- 3405 Malabu Cir
- 553 Rhodora Ridge
- 3479 Lansdowne Dr
- 3505 Trails End
- 3420 Lansdowne Dr
- 421 Redding Rd Unit 56
- 319 Wilson Downing Rd
- 233 Aberdeen Dr
- 858 Malabu Dr Unit 6200
- 858 Malabu Dr Unit 5000
- 135 Tartan Dr
- 857 Malabu Dr Unit 5101
- 3449 Belvoir Dr
- 3441 Red Coach Trail
- 3441 Redcoach Trail
- 3443 Redcoach Trail
- 3443 Red Coach Trail
- 3439 Redcoach Trail
- 3445 Redcoach Trail
- 3437 Red Coach Trail
- 3437 Redcoach Trail
- 3447 Redcoach Trail
- 3435 Redcoach Trail
- 3449 Redcoach Trail
- 3449 Red Coach Trail
- 3433 Red Coach Trail
- 3433 Redcoach Trail
- 3451 Redcoach Trail
- 3442 Laredo Dr
- 3440 Laredo Dr
- 3444 Laredo Dr
- 3446 Laredo Dr
- 3438 Laredo Dr
