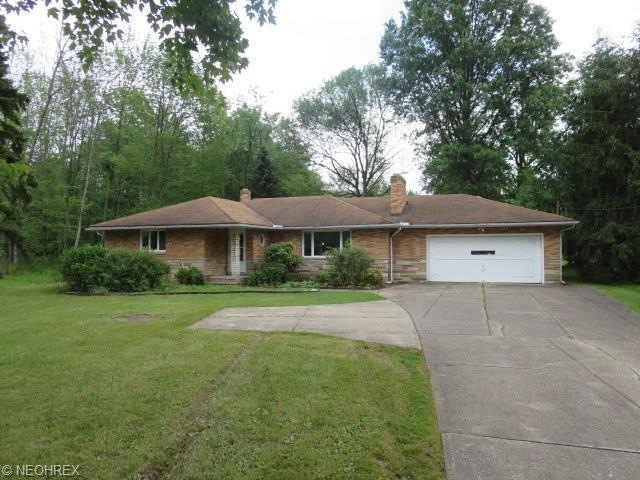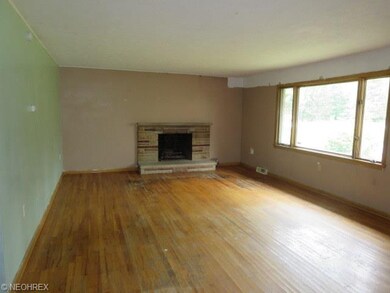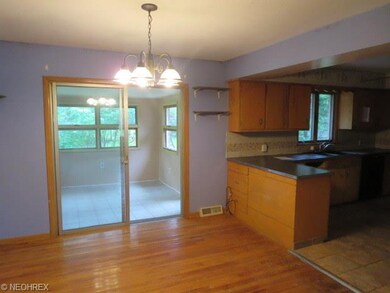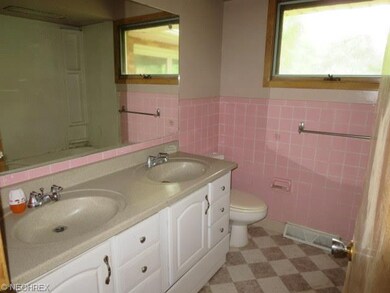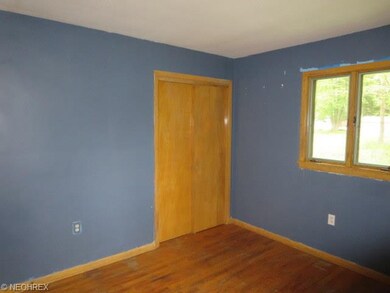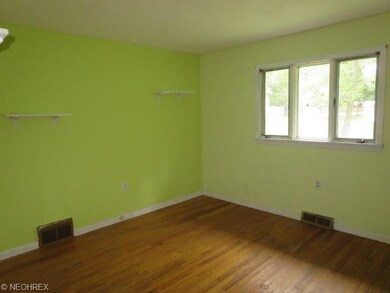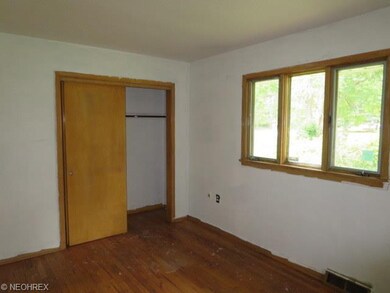
Estimated Value: $302,000 - $381,000
Highlights
- 1.84 Acre Lot
- 1 Fireplace
- Enclosed patio or porch
- Orchard Middle School Rated A+
- 2 Car Direct Access Garage
- Forced Air Heating and Cooling System
About This Home
As of December 2015Spacious 3 bedroom 2 bath brick ranch with sunroom and attached garage on almost 2 acres in Solon school district. Fireplace in living room and lots of closet space. This is a Fannie Mae HomePath property.
Last Agent to Sell the Property
Bill Tierney
Deleted Agent License #2003019943 Listed on: 07/24/2015
Home Details
Home Type
- Single Family
Year Built
- Built in 1961
Lot Details
- 1.84 Acre Lot
- Lot Dimensions are 93.5 x 958
Parking
- 2 Car Direct Access Garage
Home Design
- Brick Exterior Construction
- Asphalt Roof
Interior Spaces
- 1,694 Sq Ft Home
- 1-Story Property
- 1 Fireplace
- Unfinished Basement
- Basement Fills Entire Space Under The House
Bedrooms and Bathrooms
- 3 Bedrooms
Outdoor Features
- Enclosed patio or porch
Utilities
- Forced Air Heating and Cooling System
- Heating System Uses Gas
Community Details
- Solon Community
Listing and Financial Details
- Assessor Parcel Number 956-09-013
Ownership History
Purchase Details
Purchase Details
Purchase Details
Home Financials for this Owner
Home Financials are based on the most recent Mortgage that was taken out on this home.Purchase Details
Purchase Details
Purchase Details
Similar Homes in Solon, OH
Home Values in the Area
Average Home Value in this Area
Purchase History
| Date | Buyer | Sale Price | Title Company |
|---|---|---|---|
| Rihal Surinder S | -- | None Available | |
| Fannie Mae | $115,000 | Attorney | |
| Matney Paula J | $155,000 | Guardian Title | |
| Wolinski Thomas A | $74,000 | -- | |
| Wolinski Pearl P | -- | -- | |
| Wolinski Henry | -- | -- |
Mortgage History
| Date | Status | Borrower | Loan Amount |
|---|---|---|---|
| Open | Rihal Kuljit | $75,000 | |
| Previous Owner | Matney Paula J | $79,500 | |
| Previous Owner | Matney Paula J | $53,000 | |
| Previous Owner | Matney Paula J | $127,000 | |
| Previous Owner | Matney Paula J | $108,500 |
Property History
| Date | Event | Price | Change | Sq Ft Price |
|---|---|---|---|---|
| 12/14/2015 12/14/15 | Sold | $100,100 | -30.9% | $59 / Sq Ft |
| 12/04/2015 12/04/15 | Pending | -- | -- | -- |
| 07/24/2015 07/24/15 | For Sale | $144,900 | -- | $86 / Sq Ft |
Tax History Compared to Growth
Tax History
| Year | Tax Paid | Tax Assessment Tax Assessment Total Assessment is a certain percentage of the fair market value that is determined by local assessors to be the total taxable value of land and additions on the property. | Land | Improvement |
|---|---|---|---|---|
| 2024 | $4,936 | $90,195 | $31,710 | $58,485 |
| 2023 | $4,950 | $73,820 | $16,590 | $57,230 |
| 2022 | $4,939 | $73,820 | $16,590 | $57,230 |
| 2021 | $4,883 | $73,820 | $16,590 | $57,230 |
| 2020 | $4,614 | $62,580 | $14,070 | $48,510 |
| 2019 | $4,472 | $178,800 | $40,200 | $138,600 |
| 2018 | $4,119 | $62,580 | $14,070 | $48,510 |
| 2017 | $4,130 | $60,830 | $10,920 | $49,910 |
| 2016 | $4,091 | $60,830 | $10,920 | $49,910 |
| 2015 | $4,162 | $60,830 | $10,920 | $49,910 |
| 2014 | $4,162 | $56,320 | $10,120 | $46,200 |
Agents Affiliated with this Home
-
B
Seller's Agent in 2015
Bill Tierney
Deleted Agent
(440) 759-2652
1 in this area
18 Total Sales
-
Diana L McAloney

Seller Co-Listing Agent in 2015
Diana L McAloney
Harmony Homes Realty
(440) 838-6430
1 in this area
42 Total Sales
-
George Gallop
G
Buyer's Agent in 2015
George Gallop
Coldwell Banker Schmidt Realty
(216) 831-2911
30 Total Sales
Map
Source: MLS Now
MLS Number: 3732792
APN: 956-09-013
- 7420 Hillside Ln
- 7243 Winchester Dr
- 33321 N Burr Oak Dr
- 32929 Ashdown Dr
- 33373 Cromwell Dr
- 35510 Pettibone Rd
- 7635 Lindsay Ln
- 32683 Jefferson Dr
- 7366 Cromwell Dr
- 33939 Hanover Woods Trail
- 10378 N Pond Ln Unit 2
- 7530 Liberty Rd
- 32877 Seneca Dr
- 34245 Seminole Way
- 2308 Sandalwood Dr
- 34700 Ada Dr
- 32959 Charmwood Oval
- 7124 Hollyhock Ln
- 11227 Frederick Ln
- 11235 Frederick Ln
- 34426 Pettibone Rd
- 34412 Pettibone Rd
- 34438 Pettibone Rd
- 34400 Pettibone Rd
- 34450 Pettibone Rd
- 34300 Pettibone Rd
- 34275 Pettibone Rd
- 34470 Pettibone Rd
- 34405 Pettibone Rd
- 34200 Pettibone Rd
- 34225 Pettibone Rd
- 34500 Pettibone Rd
- 34185 Pettibone Rd
- 34155 Pettibone Rd
- 34530 Pettibone Rd
- 34435 Pettibone Rd
- 34105 Pettibone Rd
- 34580 Pettibone Rd
- 34120 Pettibone Rd
- 34485 Pettibone Rd
