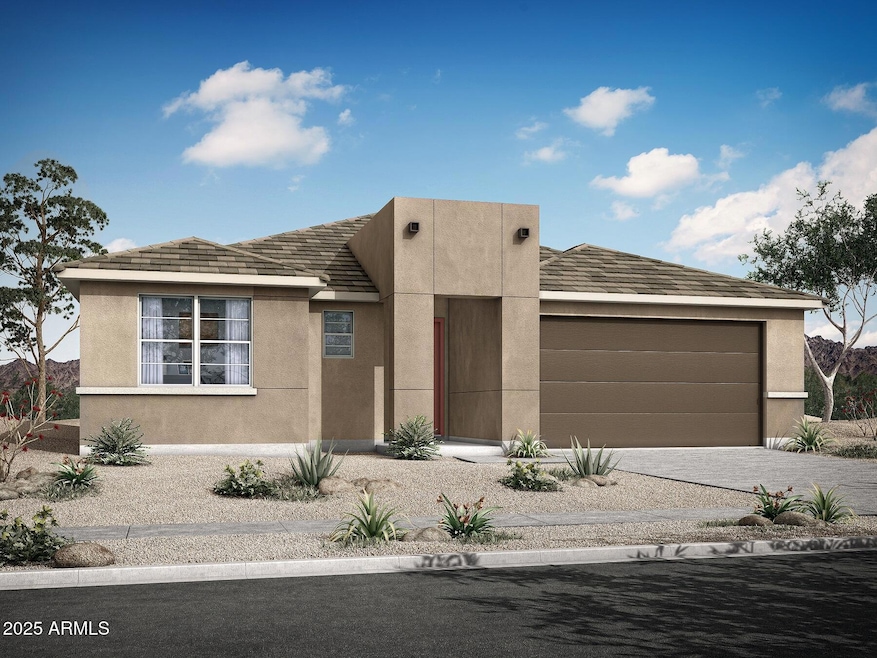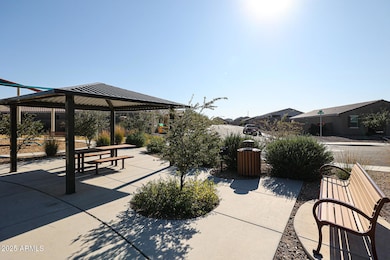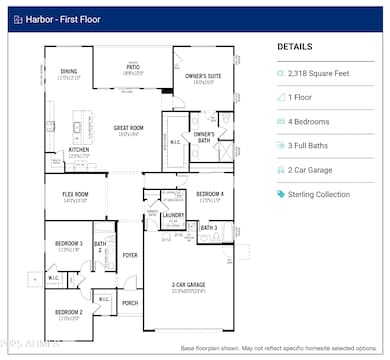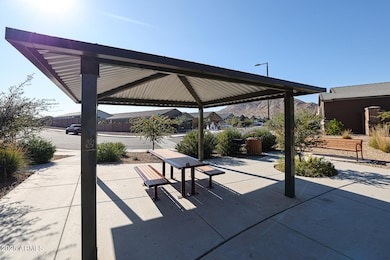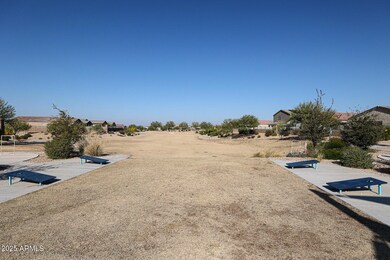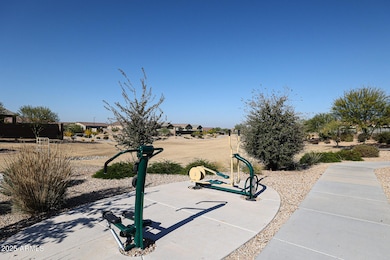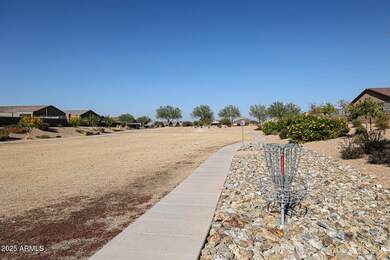
34427 N Timberlake Manor San Tan Valley, AZ 85144
San Tan Heights NeighborhoodHighlights
- Fitness Center
- Granite Countertops
- Community Pool
- Contemporary Architecture
- Private Yard
- Covered patio or porch
About This Home
As of May 2025Brand new build, 4 bedroom plus flex room, 3 bathrooms, 2 car garage. European kitchen layout with stainless steel appliances, gas cooktop, 8' interior doors, front and backyard landscape.
Last Agent to Sell the Property
Mattamy Arizona, LLC License #BR636686000 Listed on: 02/21/2025
Home Details
Home Type
- Single Family
Year Built
- Built in 2025
Lot Details
- 6,600 Sq Ft Lot
- Desert faces the front and back of the property
- Block Wall Fence
- Front Yard Sprinklers
- Private Yard
HOA Fees
- $92 Monthly HOA Fees
Parking
- 2 Car Direct Access Garage
- Garage Door Opener
Home Design
- Contemporary Architecture
- Wood Frame Construction
- Cellulose Insulation
- Concrete Roof
- Low Volatile Organic Compounds (VOC) Products or Finishes
- Stucco
Interior Spaces
- 2,318 Sq Ft Home
- 1-Story Property
- Ceiling height of 9 feet or more
- Double Pane Windows
- Low Emissivity Windows
- Vinyl Clad Windows
- Washer and Dryer Hookup
Kitchen
- Breakfast Bar
- Gas Cooktop
- Built-In Microwave
- ENERGY STAR Qualified Appliances
- Kitchen Island
- Granite Countertops
Flooring
- Carpet
- Tile
Bedrooms and Bathrooms
- 4 Bedrooms
- 3 Bathrooms
- Dual Vanity Sinks in Primary Bathroom
Schools
- San Tan Heights Elementary
- San Tan Foothills High School
Utilities
- Central Air
- Heating System Uses Natural Gas
- Water Softener
- High Speed Internet
- Cable TV Available
Additional Features
- No or Low VOC Paint or Finish
- Covered patio or porch
Listing and Financial Details
- Home warranty included in the sale of the property
- Tax Lot 1147
- Assessor Parcel Number 516-02-429
Community Details
Overview
- Association fees include ground maintenance, trash
- Brown Management Association, Phone Number (480) 987-8780
- Built by Mattamy Homes
- San Tan Heights Subdivision, Harbor Floorplan
Amenities
- Recreation Room
Recreation
- Community Playground
- Fitness Center
- Community Pool
- Bike Trail
Similar Homes in the area
Home Values in the Area
Average Home Value in this Area
Property History
| Date | Event | Price | Change | Sq Ft Price |
|---|---|---|---|---|
| 05/30/2025 05/30/25 | Sold | $499,000 | -3.3% | $215 / Sq Ft |
| 04/18/2025 04/18/25 | Pending | -- | -- | -- |
| 04/07/2025 04/07/25 | Price Changed | $515,980 | -1.0% | $223 / Sq Ft |
| 04/01/2025 04/01/25 | Price Changed | $520,980 | -1.0% | $225 / Sq Ft |
| 03/18/2025 03/18/25 | Price Changed | $525,980 | -5.4% | $227 / Sq Ft |
| 02/21/2025 02/21/25 | For Sale | $555,980 | -- | $240 / Sq Ft |
Tax History Compared to Growth
Agents Affiliated with this Home
-
Tisha Ferguson
T
Seller's Agent in 2025
Tisha Ferguson
Mattamy Arizona, LLC
(623) 866-3713
86 in this area
429 Total Sales
-
Sharon Coffini

Buyer's Agent in 2025
Sharon Coffini
Keller Williams Realty Sonoran Living
(480) 225-5710
1 in this area
105 Total Sales
Map
Source: Arizona Regional Multiple Listing Service (ARMLS)
MLS Number: 6824269
- 4034 Nora Dr
- 4241 W Brenley Dr
- 4238 W Brenley Dr
- 4169 W Eli Dr
- 4107 W Eli Dr
- 34210 N Beeblossom Trail
- 34283 N Sandpiper Trail
- 4512 W Suncup Dr
- 34395 Cherrystone Dr
- 34189 N Tanglewood Pass
- 4514 Hazel Ln
- 34143 N Tanglewood Pass
- 34170 N Tanglewood Pass
- 4628 W Greenleaf Dr
- 33974 Beeblossom Trail
- 4283 W Nora Dr
- 34045 N Borgata Trail
- 4179 Brenley Dr
- 4163 Brenley Dr
- 4226 Brenley Dr
