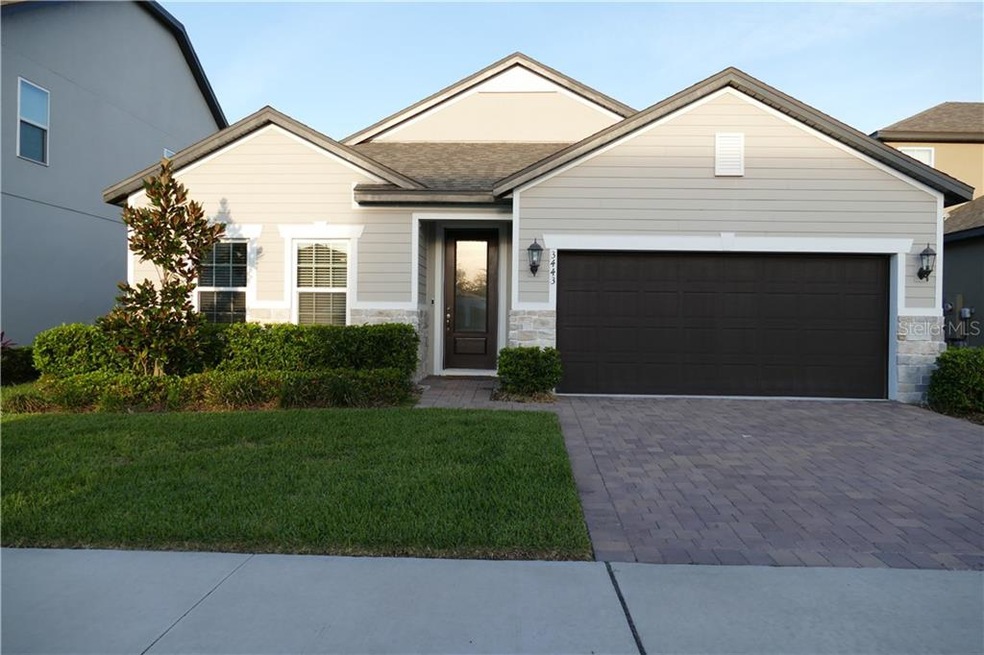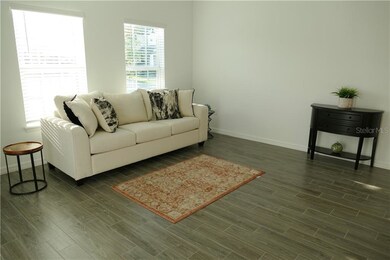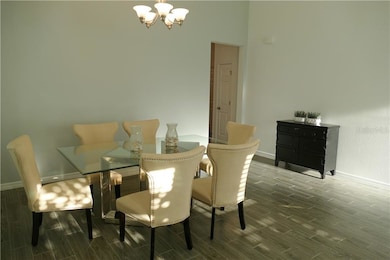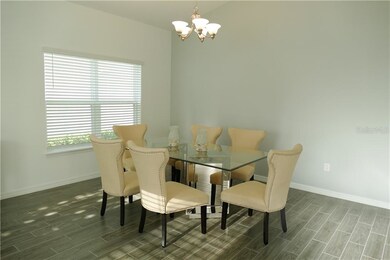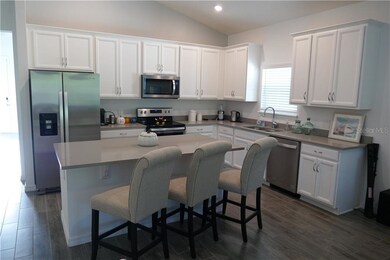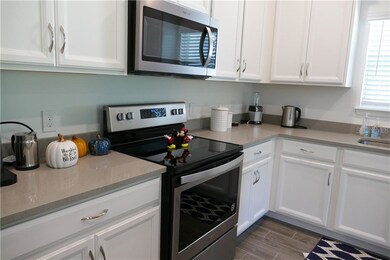
3443 Feathergrass Ct Harmony, FL 34773
Highlights
- Golf Course Community
- Fitness Center
- Open Floorplan
- Water Access
- Fishing
- Vaulted Ceiling
About This Home
As of May 2021**OWNER OCCUPIED THE PROPERTY FOR LESS THAN 2 MONTHS** **OUTDOOR MOTION SENSOR LIGHTS** **RING CAMERA DOORBELL** Welcome to Harmony! A beautiful 4 bedrooms single-family home with an incredible backyard! Enjoy the spacious family room that overlooks the kitchen. That's the perfect house for a quieter lifestyle! Harmony is an intimate community in a quiet oasis where you can enjoy the pleasures of a small-town environment and live conveniently close to schools, employment, shopping, restaurants, pizzeria, salon, doctor's office, and attractions.
Last Agent to Sell the Property
FLORIDA CONNEXION PROPERTIES License #3459512 Listed on: 03/05/2021

Home Details
Home Type
- Single Family
Est. Annual Taxes
- $5,397
Year Built
- Built in 2019
Lot Details
- 6,000 Sq Ft Lot
- East Facing Home
HOA Fees
- $8 Monthly HOA Fees
Parking
- 2 Car Attached Garage
Home Design
- Slab Foundation
- Shingle Roof
- Block Exterior
- Stucco
Interior Spaces
- 2,064 Sq Ft Home
- 1-Story Property
- Open Floorplan
- Vaulted Ceiling
- Sliding Doors
- Family Room Off Kitchen
- Combination Dining and Living Room
Kitchen
- Built-In Oven
- Recirculated Exhaust Fan
- Microwave
- Dishwasher
- Disposal
Flooring
- Carpet
- Ceramic Tile
Bedrooms and Bathrooms
- 4 Bedrooms
- Walk-In Closet
- 2 Full Bathrooms
Laundry
- Dryer
- Washer
Schools
- Harmony Community Elementary School
- Harmony High School
Utilities
- Central Heating and Cooling System
- Thermostat
- Electric Water Heater
- Cable TV Available
Additional Features
- Reclaimed Water Irrigation System
- Water Access
Listing and Financial Details
- Tax Lot 50
- Assessor Parcel Number 29-26-32-3297-0001-0500
Community Details
Overview
- Association fees include ground maintenance
- Association Solutions Association, Phone Number (407) 847-2280
- Harmony Nbrhd O 1 Subdivision
- The community has rules related to deed restrictions
Recreation
- Golf Course Community
- Tennis Courts
- Community Playground
- Fitness Center
- Community Pool
- Fishing
Ownership History
Purchase Details
Home Financials for this Owner
Home Financials are based on the most recent Mortgage that was taken out on this home.Purchase Details
Home Financials for this Owner
Home Financials are based on the most recent Mortgage that was taken out on this home.Purchase Details
Similar Homes in the area
Home Values in the Area
Average Home Value in this Area
Purchase History
| Date | Type | Sale Price | Title Company |
|---|---|---|---|
| Warranty Deed | $325,000 | Express Ttl & Closing Svcs L | |
| Special Warranty Deed | $309,400 | Carefree Title Agency Inc | |
| Deed | $3,350,000 | -- |
Mortgage History
| Date | Status | Loan Amount | Loan Type |
|---|---|---|---|
| Open | $60,000 | New Conventional | |
| Open | $309,430 | New Conventional | |
| Previous Owner | $280,893 | FHA |
Property History
| Date | Event | Price | Change | Sq Ft Price |
|---|---|---|---|---|
| 05/05/2021 05/05/21 | Sold | $325,000 | -1.5% | $157 / Sq Ft |
| 03/08/2021 03/08/21 | Pending | -- | -- | -- |
| 03/05/2021 03/05/21 | For Sale | $330,000 | +6.7% | $160 / Sq Ft |
| 12/27/2019 12/27/19 | Sold | $309,380 | +0.8% | $148 / Sq Ft |
| 10/08/2019 10/08/19 | Pending | -- | -- | -- |
| 05/21/2019 05/21/19 | Price Changed | $307,020 | +0.7% | $147 / Sq Ft |
| 05/06/2019 05/06/19 | For Sale | $305,020 | -- | $146 / Sq Ft |
Tax History Compared to Growth
Tax History
| Year | Tax Paid | Tax Assessment Tax Assessment Total Assessment is a certain percentage of the fair market value that is determined by local assessors to be the total taxable value of land and additions on the property. | Land | Improvement |
|---|---|---|---|---|
| 2024 | $6,626 | $320,285 | -- | -- |
| 2023 | $6,626 | $310,957 | $0 | $0 |
| 2022 | $6,162 | $301,900 | $60,000 | $241,900 |
| 2021 | $5,736 | $250,600 | $55,000 | $195,600 |
| 2020 | $5,622 | $245,900 | $50,000 | $195,900 |
| 2019 | $4,030 | $45,000 | $45,000 | $0 |
| 2018 | $4,052 | $40,000 | $40,000 | $0 |
| 2017 | $3,974 | $30,000 | $30,000 | $0 |
Agents Affiliated with this Home
-
Luiza Mansur De Mello
L
Seller's Agent in 2021
Luiza Mansur De Mello
FLORIDA CONNEXION PROPERTIES
(407) 544-3410
1 in this area
11 Total Sales
-
Judy Montana
J
Buyer's Agent in 2021
Judy Montana
HOMESTEAD REALTY INC
(407) 908-8448
1 in this area
27 Total Sales
-
Tatiana Souza

Seller's Agent in 2019
Tatiana Souza
MERITAGE HOMES OF FL REALTY
(813) 703-8860
4,040 Total Sales
-
Stellar Non-Member Agent
S
Buyer's Agent in 2019
Stellar Non-Member Agent
FL_MFRMLS
Map
Source: Stellar MLS
MLS Number: O5928258
APN: 29-26-32-3297-0001-0500
- 3447 Feathergrass Ct
- 3439 Feathergrass Ct
- 3424 Middlebrook Place
- 3349 Sagebrush St
- 7424 Bent Tree Loop
- 3333 Sagebrush St
- 3378 Sagebrush St
- 3306 Sagebrush St
- 3606 Sagefield Dr
- 3397 Sagebrush St
- 7457 Oakmark Rd
- 3654 Sagefield Dr
- 3672 Sagefield Dr
- 3402 Sagebrush St
- 3690 Sagefield Dr
- 3696 Sagefield Dr
- 3415 Sagebrush St
- 3420 Sagebrush St
- 7144 Five Oaks Dr
- 3744 Sagefield Dr
