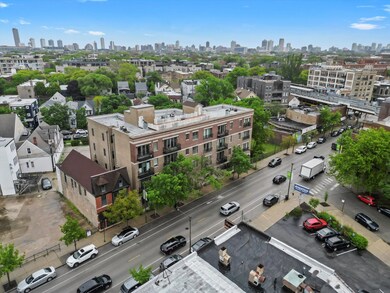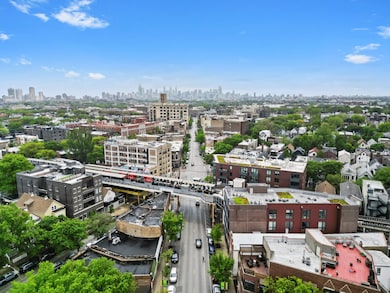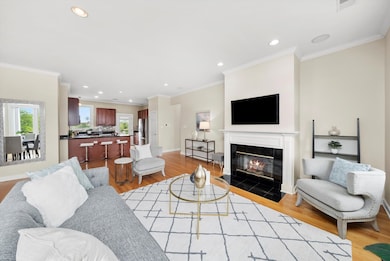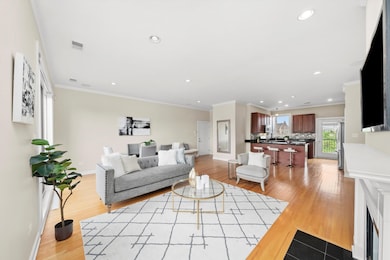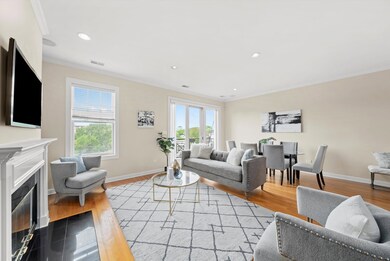
3443 N Lincoln Ave Unit 4A Chicago, IL 60657
Southport Corridor NeighborhoodEstimated payment $4,992/month
Highlights
- Penthouse
- 2-minute walk to Paulina Station
- Wood Flooring
- Hamilton Elementary School Rated A-
- Rooftop Deck
- Whirlpool Bathtub
About This Home
Amazing top-floor 3 bedroom, 2 bathroom condo in charming boutique elevator building in the heart of Lakeview! This sun-filled top-floor corner unit offers a rare combination of privacy, space, and great natural light. With south, west, and east exposures, sunlight pours through the windows all day long. The open-concept living and dining area is ideal for entertaining, featuring rich oak hardwood floors, crown molding, a cozy gas fireplace, and seamless access to one of two private balconies-perfect for enjoying your morning coffee or unwinding at the end of the day! The kitchen is a dream for home cooks, featuring 42" cabinets, granite counters, stainless steel appliances, and a generous island with seating. The spacious layout features three large bedrooms, including an oversized primary suite with two walk-in closets, a Juliet balcony, and a spa-like bath complete with dual vanities, a whirlpool tub, and a separate glass shower. Enjoy the convenience of a walk-in laundry room with side-by-side washer/dryer, plus a heated garage space! Head upstairs to the panoramic rooftop deck for breathtaking skyline views-an urban retreat just steps from your door. This proactive self-managed building is well cared for and offers easy access to the Paulina Brown Line, Southport Corridor, Roscoe Village, Whole Foods, Trader Joe's, gyms, cafes, and vibrant nightlife. Must see!
Open House Schedule
-
Saturday, May 31, 202511:30 am to 1:00 pm5/31/2025 11:30:00 AM +00:005/31/2025 1:00:00 PM +00:00Add to Calendar
Property Details
Home Type
- Condominium
Est. Annual Taxes
- $11,502
Year Built
- Built in 2005
HOA Fees
- $323 Monthly HOA Fees
Parking
- 1 Car Garage
- Off Alley Parking
- Parking Included in Price
Home Design
- Penthouse
- Brick Exterior Construction
Interior Spaces
- 1,650 Sq Ft Home
- 4-Story Property
- Ceiling Fan
- Gas Log Fireplace
- Sliding Doors
- Family Room
- Living Room with Fireplace
- Combination Dining and Living Room
Kitchen
- Range
- Microwave
- Dishwasher
- Stainless Steel Appliances
- Disposal
Flooring
- Wood
- Carpet
Bedrooms and Bathrooms
- 3 Bedrooms
- 3 Potential Bedrooms
- Walk-In Closet
- 2 Full Bathrooms
- Dual Sinks
- Whirlpool Bathtub
- Separate Shower
Laundry
- Laundry Room
- Dryer
- Washer
Outdoor Features
- Balcony
- Rooftop Deck
Schools
- Hamilton Elementary School
- Lake View High School
Utilities
- Forced Air Heating and Cooling System
- Heating System Uses Natural Gas
- Lake Michigan Water
Community Details
Overview
- Association fees include water, insurance, exterior maintenance, scavenger, snow removal
- 12 Units
- Amie Association, Phone Number (773) 793-8447
- Mid-Rise Condominium
Amenities
- Sundeck
- Common Area
- Elevator
Pet Policy
- Dogs and Cats Allowed
Map
Home Values in the Area
Average Home Value in this Area
Tax History
| Year | Tax Paid | Tax Assessment Tax Assessment Total Assessment is a certain percentage of the fair market value that is determined by local assessors to be the total taxable value of land and additions on the property. | Land | Improvement |
|---|---|---|---|---|
| 2024 | $11,206 | $54,640 | $11,686 | $42,954 |
| 2023 | $11,206 | $53,000 | $10,026 | $42,974 |
| 2022 | $11,206 | $53,000 | $10,026 | $42,974 |
| 2021 | $10,949 | $52,999 | $10,025 | $42,974 |
| 2020 | $9,217 | $43,388 | $4,222 | $39,166 |
| 2019 | $9,063 | $47,284 | $4,222 | $43,062 |
| 2018 | $8,909 | $47,284 | $4,222 | $43,062 |
| 2017 | $10,002 | $48,507 | $3,769 | $44,738 |
| 2016 | $9,502 | $48,507 | $3,769 | $44,738 |
| 2015 | $8,687 | $48,507 | $3,769 | $44,738 |
| 2014 | $7,265 | $40,370 | $3,072 | $37,298 |
| 2013 | $7,611 | $40,370 | $3,072 | $37,298 |
Property History
| Date | Event | Price | Change | Sq Ft Price |
|---|---|---|---|---|
| 05/29/2025 05/29/25 | For Sale | $699,000 | +26.2% | $424 / Sq Ft |
| 07/01/2020 07/01/20 | Sold | $553,750 | -2.0% | $336 / Sq Ft |
| 04/27/2020 04/27/20 | Pending | -- | -- | -- |
| 04/23/2020 04/23/20 | Price Changed | $565,000 | -1.7% | $342 / Sq Ft |
| 03/10/2020 03/10/20 | For Sale | $575,000 | +20.0% | $348 / Sq Ft |
| 07/29/2013 07/29/13 | Sold | $479,000 | +0.8% | $290 / Sq Ft |
| 05/23/2013 05/23/13 | Pending | -- | -- | -- |
| 05/17/2013 05/17/13 | For Sale | $475,000 | -- | $288 / Sq Ft |
Purchase History
| Date | Type | Sale Price | Title Company |
|---|---|---|---|
| Warranty Deed | $554,000 | Near North National Title | |
| Warranty Deed | $475,000 | Chicago Title Insurance Comp | |
| Warranty Deed | $480,000 | Attorneys Title Guaranty Fun | |
| Warranty Deed | $465,000 | Ticor |
Mortgage History
| Date | Status | Loan Amount | Loan Type |
|---|---|---|---|
| Previous Owner | $323,750 | New Conventional | |
| Previous Owner | $356,250 | Adjustable Rate Mortgage/ARM | |
| Previous Owner | $384,000 | Unknown | |
| Previous Owner | $359,650 | Unknown | |
| Closed | $58,800 | No Value Available |
Similar Homes in Chicago, IL
Source: Midwest Real Estate Data (MRED)
MLS Number: 12337319
APN: 14-19-415-025-1009
- 1745 W Cornelia Ave
- 1753 W Cornelia Ave
- 1743 W Newport Ave
- 3530 N Lincoln Ave Unit 404
- 1800 W Roscoe St Unit 432
- 1800 W Roscoe St Unit 510
- 3323 N Paulina St Unit 5F
- 1601 W School St Unit 504
- 1835 W Eddy St
- 1824 W Eddy St
- 3511 N Bosworth Ave Unit 1E
- 1645 W School St Unit 405
- 3635 N Paulina St
- 3513 N Bosworth Ave
- 1534 W Henderson St
- 3521 N Bosworth Ave
- 1839 W Henderson St
- 1544 W Addison St Unit 1
- 3615 N Ashland Ave Unit 3N
- 3625 N Ashland Ave


