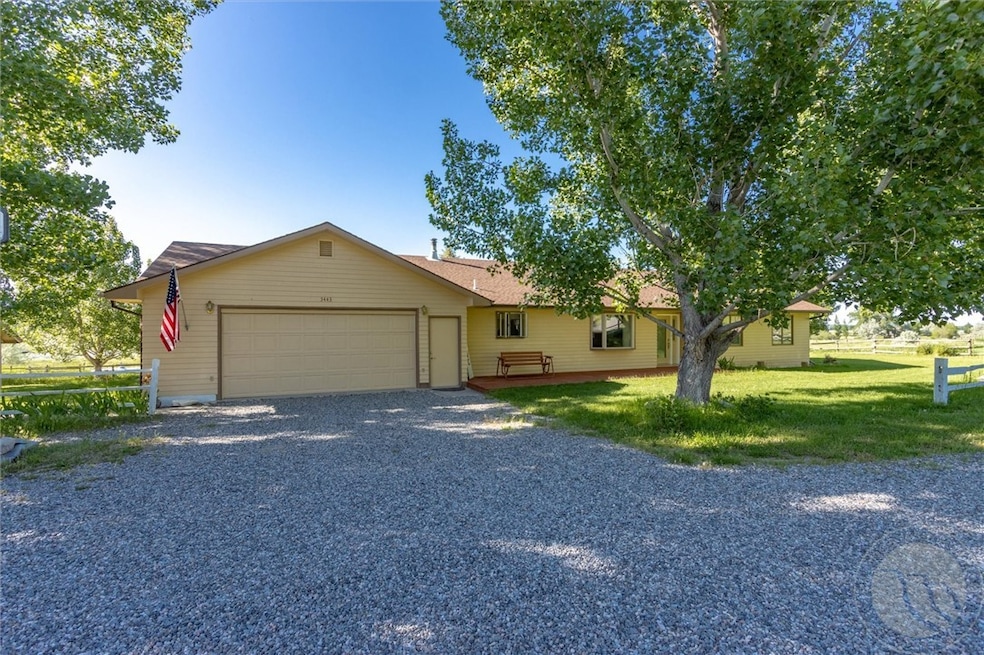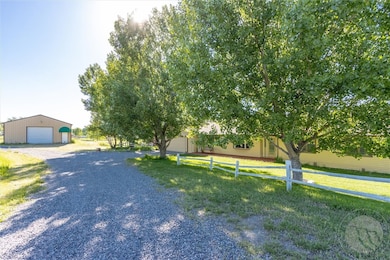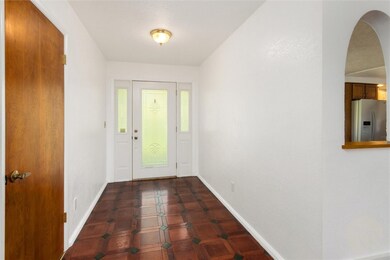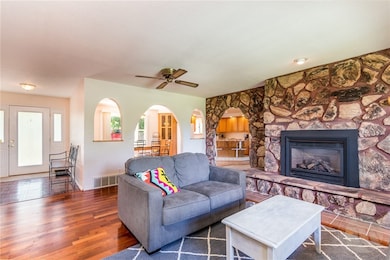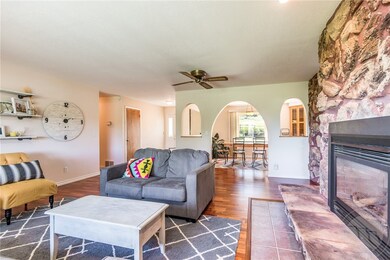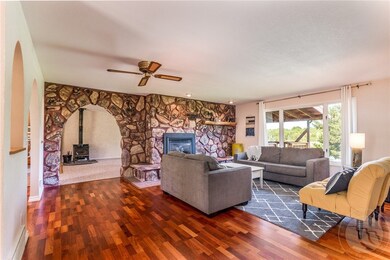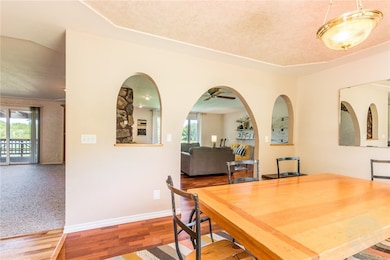
3443 River Rd Laurel, MT 59044
Estimated payment $3,649/month
Highlights
- Deck
- 4 Car Attached Garage
- Views
- 2 Fireplaces
- Cooling Available
- Patio
About This Home
Breathtaking Yellowstone River views right from your backyard! This 4 bed, 2.5 bath rancher on River Road is the perfect slice of Montana living. Enjoy main-level living with two spacious living rooms, a 30x40 shop, 2-car garage, and 5 lush acres featuring mature trees, three sheds, and frequent wildlife sightings. The property also offers a strong producing well and no CCRs! Fenced and ready for your animals. Take in the scenery from your covered deck overlooking the river.
Listing Agent
Billie in Btown Real Estate LLC License #RRE-BRO-LIC-71156 Listed on: 06/01/2025
Home Details
Home Type
- Single Family
Est. Annual Taxes
- $2,837
Year Built
- Built in 1978
Lot Details
- 5 Acre Lot
- Garden
Parking
- 4 Car Attached Garage
- Workshop in Garage
- Additional Parking
Home Design
- Shingle Roof
- Asphalt Roof
- Masonite
Interior Spaces
- 2,156 Sq Ft Home
- 1-Story Property
- Ceiling Fan
- 2 Fireplaces
- Crawl Space
- Property Views
Kitchen
- Oven
- Gas Range
- Microwave
- Dishwasher
Bedrooms and Bathrooms
- 4 Main Level Bedrooms
Laundry
- Dryer
- Washer
Outdoor Features
- Deck
- Patio
- Shed
Schools
- Laurel Elementary And Middle School
- Laurel High School
Utilities
- Cooling Available
- Forced Air Heating System
- Well
- Well Pump
- Septic Tank
Listing and Financial Details
- Assessor Parcel Number D02929A
Map
Home Values in the Area
Average Home Value in this Area
Tax History
| Year | Tax Paid | Tax Assessment Tax Assessment Total Assessment is a certain percentage of the fair market value that is determined by local assessors to be the total taxable value of land and additions on the property. | Land | Improvement |
|---|---|---|---|---|
| 2024 | $2,837 | $429,000 | $108,889 | $320,111 |
| 2023 | $2,836 | $429,000 | $108,889 | $320,111 |
| 2022 | $2,043 | $316,500 | $0 | $0 |
| 2021 | $2,126 | $316,500 | $0 | $0 |
| 2020 | $2,067 | $301,800 | $0 | $0 |
| 2019 | $1,986 | $301,800 | $0 | $0 |
| 2018 | $2,437 | $319,500 | $0 | $0 |
| 2017 | $2,092 | $319,500 | $0 | $0 |
| 2016 | $1,856 | $272,900 | $0 | $0 |
| 2015 | $1,826 | $272,900 | $0 | $0 |
| 2014 | $1,506 | $121,052 | $0 | $0 |
Property History
| Date | Event | Price | Change | Sq Ft Price |
|---|---|---|---|---|
| 06/01/2025 06/01/25 | For Sale | $615,000 | -- | $285 / Sq Ft |
Purchase History
| Date | Type | Sale Price | Title Company |
|---|---|---|---|
| Warranty Deed | -- | None Available |
Mortgage History
| Date | Status | Loan Amount | Loan Type |
|---|---|---|---|
| Open | $270,000 | New Conventional |
Similar Homes in Laurel, MT
Source: Billings Multiple Listing Service
MLS Number: 353115
APN: 03-0821-24-1-11-01-0000
- 1920 Spring Creek (Tract B-4b1) Rd
- 900 Beretta Dr
- 3904 Retreat Dr
- 2907 Clarks Point Dr
- TBD Grandkids Way
- 615 Labrador Dr
- TBD River Rd
- 40 Acres Denittis Ln
- 5154 Brohaugh Rd
- 0 Denittis Ln
- 2711 Lackawanna Ln
- 2623 Lackawanna Ln
- 2915 Outfitter Trail
- 2618 Topeka Dr
- 2413 Atchison Dr
- 2736 Buffalo Horn Dr
- 3801 Spring Creek Rd
- 701 Pine Ave
- 820 Piper Loop
- 1001 Sunhaven Dr
