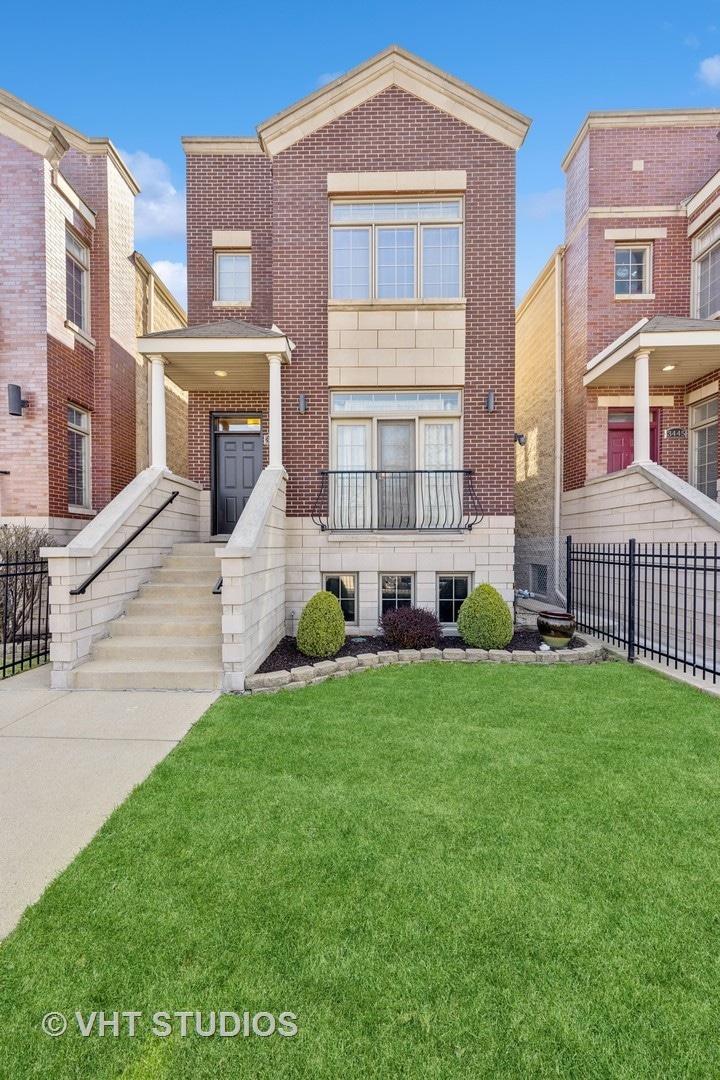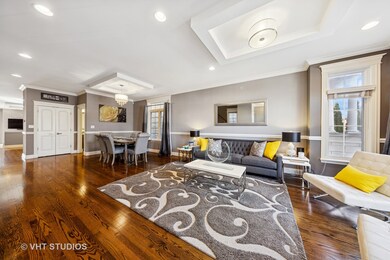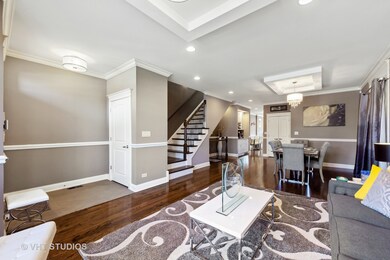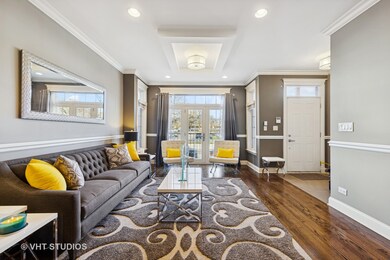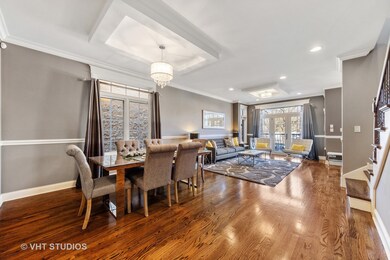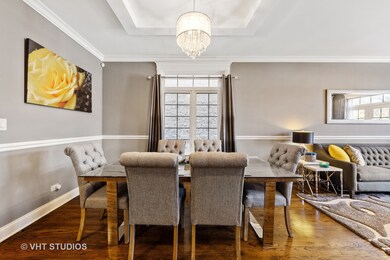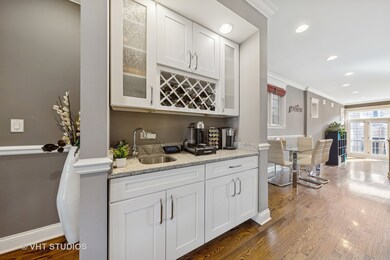
3443 S Indiana Ave Chicago, IL 60616
The Gap NeighborhoodEstimated payment $5,681/month
Highlights
- Gated Community
- Community Lake
- Property is near a park
- Landscaped Professionally
- Deck
- Family Room with Fireplace
About This Home
Experience this Luxurious single-family home in the vibrant city of Chicago's Gap Neighborhood. Spanning an impressive 4,200 square feet, this residence offers a harmonious blend of modern luxury and timeless elegance. With five spacious bedrooms and 3.5 bathrooms, this home is perfect for those seeking both comfort and style. The meticulously renovated baths, featuring marble finishes and a windowed layout, provide a serene retreat. The primary ensuite is a true sanctuary, boasting a separate shower, a soaking tub, and double sinks. The home's thoughtfully designed floor plan includes ten versatile rooms, allowing for both formal gatherings and intimate family moments. Step into the chef's kitchen, complete with a breakfast bar, island, and stainless steel appliances, including a gas oven and stove. The open kitchen design seamlessly connects with the formal dining room, making it ideal for entertaining. Relax by the fireplace or enjoy the natural light pouring through the casement windows, enhanced by elegant chandeliers and recessed lighting. Additional highlights include a home office, media/recreation room, California closets, and a full basement. The outdoor spaces are equally impressive, with a fenced front and back yard, a deck for alfresco dining, and secure parking within the garage. Modern conveniences such as central AC, forced air heating, and in-unit laundry in 2 locations (2nd Floor & Basement) add to the charm of this exquisite home. Security features, including an electric gate w/Intercom and video surveillance and alarm, ensure peace of mind. Discover the perfect blend of luxury and functionality. Garage Equipped for EV Charging with 240v port.Easy Access to Lakefront and 31st beach, red and green line just blocks away and cta stop right down the block for easy access to the loop and lakeside east. Also White Sox Ball Park and McCormick Place nearby. Don't miss the opportunity to make this exceptional property your new home.
Home Details
Home Type
- Single Family
Est. Annual Taxes
- $11,152
Year Built
- Built in 2007 | Remodeled in 2016
Lot Details
- Lot Dimensions are 25 x 120
- Fenced
- Landscaped Professionally
Parking
- 2 Car Garage
- Off Alley Parking
- Parking Included in Price
Home Design
- Traditional Architecture
- Brick Exterior Construction
- Asphalt Roof
- Concrete Perimeter Foundation
Interior Spaces
- 4,139 Sq Ft Home
- 2-Story Property
- Bar Fridge
- Ceiling Fan
- Skylights
- Wood Burning Fireplace
- Fireplace With Gas Starter
- Entrance Foyer
- Family Room with Fireplace
- 2 Fireplaces
- Combination Dining and Living Room
- Breakfast Room
- Recreation Room
- Wood Flooring
Kitchen
- Double Oven
- Range
- Microwave
- Dishwasher
- Disposal
Bedrooms and Bathrooms
- 5 Bedrooms
- 5 Potential Bedrooms
- Walk-In Closet
- Dual Sinks
- Whirlpool Bathtub
- Separate Shower
Laundry
- Laundry Room
- Laundry in multiple locations
- Dryer
- Washer
Basement
- Basement Fills Entire Space Under The House
- Sump Pump
- Fireplace in Basement
- Finished Basement Bathroom
Home Security
- Home Security System
- Intercom
- Carbon Monoxide Detectors
Utilities
- Forced Air Zoned Heating and Cooling System
- Heating System Uses Natural Gas
- Individual Controls for Heating
- 200+ Amp Service
- Lake Michigan Water
- Cable TV Available
Additional Features
- Deck
- Property is near a park
Community Details
Overview
- Bronzeville Subdivision
- Community Lake
Security
- Gated Community
Map
Home Values in the Area
Average Home Value in this Area
Tax History
| Year | Tax Paid | Tax Assessment Tax Assessment Total Assessment is a certain percentage of the fair market value that is determined by local assessors to be the total taxable value of land and additions on the property. | Land | Improvement |
|---|---|---|---|---|
| 2024 | $10,848 | $63,000 | $13,194 | $49,806 |
| 2023 | $10,848 | $56,001 | $10,616 | $45,385 |
| 2022 | $10,848 | $56,001 | $10,616 | $45,385 |
| 2021 | $10,623 | $55,999 | $10,615 | $45,384 |
| 2020 | $9,840 | $47,274 | $9,099 | $38,175 |
| 2019 | $10,437 | $51,950 | $9,099 | $42,851 |
| 2018 | $10,262 | $51,950 | $9,099 | $42,851 |
| 2017 | $9,905 | $46,011 | $7,582 | $38,429 |
| 2016 | $9,215 | $46,011 | $7,582 | $38,429 |
Property History
| Date | Event | Price | Change | Sq Ft Price |
|---|---|---|---|---|
| 04/26/2025 04/26/25 | Pending | -- | -- | -- |
| 04/14/2025 04/14/25 | For Sale | $849,000 | +57.5% | $205 / Sq Ft |
| 03/31/2016 03/31/16 | Sold | $539,000 | 0.0% | $128 / Sq Ft |
| 02/16/2016 02/16/16 | Pending | -- | -- | -- |
| 01/21/2016 01/21/16 | Price Changed | $539,000 | -1.8% | $128 / Sq Ft |
| 01/13/2016 01/13/16 | For Sale | $549,000 | +79.7% | $131 / Sq Ft |
| 06/30/2014 06/30/14 | Sold | $305,500 | -6.0% | $73 / Sq Ft |
| 06/09/2014 06/09/14 | Pending | -- | -- | -- |
| 06/03/2014 06/03/14 | For Sale | $325,000 | -- | $77 / Sq Ft |
Purchase History
| Date | Type | Sale Price | Title Company |
|---|---|---|---|
| Quit Claim Deed | -- | None Listed On Document | |
| Quit Claim Deed | -- | None Listed On Document |
Mortgage History
| Date | Status | Loan Amount | Loan Type |
|---|---|---|---|
| Previous Owner | $485,046 | New Conventional |
Similar Homes in Chicago, IL
Source: Midwest Real Estate Data (MRED)
MLS Number: 12336966
APN: 17-34-120-105-0000
- 3443 S Indiana Ave
- 3342 S Giles Ave
- 3529 S Prairie Ave
- 3540 S Prairie Ave Unit 1
- 3407 S Calumet Ave
- 3628-30 S Giles Ave
- 3252 S Prairie Ave Unit 3S
- 3246 S Prairie Ave Unit 2
- 3634 S Giles Ave
- 3633 S Calumet Ave
- 3522 S State St Unit 301
- 17 W 35th St Unit 305
- 216 E 32nd St
- 5165 S Michigan Ave
- 3133 S Indiana Ave
- 3706 S King Dr Unit 1B
- 3105 S Giles Ave Unit 4S
- 3105 S Giles Ave Unit 3S
- 109 E 37th Place
- 75 E 37th Place
